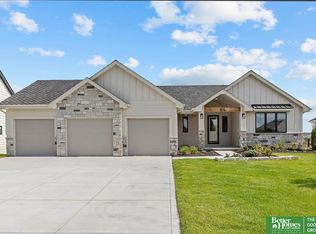Sold for $950,000 on 10/30/25
$950,000
21009 C St, Omaha, NE 68022
5beds
4,397sqft
Single Family Residence
Built in 2024
0.37 Acres Lot
$941,100 Zestimate®
$216/sqft
$-- Estimated rent
Home value
$941,100
$894,000 - $988,000
Not available
Zestimate® history
Loading...
Owner options
Explore your selling options
What's special
Brand new Blue Sage beauty that checks all the boxes! This 1.5 story by iCON Homes offers stunning details, an incredibly functional floor plan, plus a huge lot in one of Elkhorn's most sought-after neighborhoods. The 2-story entry opens up to tons of natural light in the main floor area, complete w/ gorgeous kitchen featuring a 48-inch gas range & large walk-in pantry. The great room has a beautiful stone fireplace, and the main level also offers an office/flex room & spacious mud room. The primary suite is also conveniently located on the main level featuring a spa-like bathroom w/ dual vanities, soaker tub, & tiled walk-in shower. Upstairs are 3 additional bedrooms each with a walk-in closet, a huge loft area, 2 bathrooms, & a large laundry room. The finished basement offers even more space w/ another bedroom/bathroom, bar, and rec room space. Step outside to the huge flat backyard that already has gorgeous landscaping installed & is perfect for a pool!
Zillow last checked: 8 hours ago
Listing updated: November 06, 2025 at 11:18am
Listed by:
Joe Evans 402-612-7993,
BHHS Ambassador Real Estate,
Mike Evans 402-616-1610,
BHHS Ambassador Real Estate
Bought with:
Karen Hascall, 0900076
NP Dodge RE Sales Inc 148Dodge
Source: GPRMLS,MLS#: 22525646
Facts & features
Interior
Bedrooms & bathrooms
- Bedrooms: 5
- Bathrooms: 5
- Full bathrooms: 4
- 1/2 bathrooms: 1
- Main level bathrooms: 2
Primary bedroom
- Level: Main
- Area: 245
- Dimensions: 14 x 17.5
Bedroom 2
- Level: Second
- Area: 186
- Dimensions: 12 x 15.5
Bedroom 3
- Level: Second
- Area: 168
- Dimensions: 12 x 14
Bedroom 4
- Level: Second
- Area: 174
- Dimensions: 12 x 14.5
Bedroom 5
- Level: Basement
Kitchen
- Level: Main
- Area: 198
- Dimensions: 11 x 18
Basement
- Area: 1975
Heating
- Natural Gas, Forced Air
Cooling
- Central Air, Zoned
Appliances
- Included: Range, Refrigerator, Dishwasher, Disposal, Microwave
Features
- Basement: Full,Partially Finished
- Number of fireplaces: 1
- Fireplace features: Electric
Interior area
- Total structure area: 4,397
- Total interior livable area: 4,397 sqft
- Finished area above ground: 3,397
- Finished area below ground: 1,000
Property
Parking
- Total spaces: 3
- Parking features: Built-In, Garage
- Attached garage spaces: 3
Features
- Levels: One and One Half
- Patio & porch: Porch
- Fencing: None
Lot
- Size: 0.37 Acres
- Dimensions: 92 x 177 x 92 x 177
- Features: Over 1/4 up to 1/2 Acre
Details
- Parcel number: 0643912225
Construction
Type & style
- Home type: SingleFamily
- Property subtype: Single Family Residence
Materials
- Foundation: Block
- Roof: Composition
Condition
- New Construction
- New construction: Yes
- Year built: 2024
Details
- Builder name: iCON HOMES
Utilities & green energy
- Sewer: Public Sewer
- Water: Public
Community & neighborhood
Location
- Region: Omaha
- Subdivision: Blue Sage Creek
Other
Other facts
- Listing terms: VA Loan,FHA,Conventional,Cash
- Ownership: Fee Simple
Price history
| Date | Event | Price |
|---|---|---|
| 10/30/2025 | Sold | $950,000$216/sqft |
Source: | ||
| 9/12/2025 | Pending sale | $950,000$216/sqft |
Source: | ||
| 9/9/2025 | Listed for sale | $950,000+2.7%$216/sqft |
Source: | ||
| 9/9/2025 | Listing removed | $925,000$210/sqft |
Source: | ||
| 5/9/2025 | Listed for sale | $925,000-0.5%$210/sqft |
Source: | ||
Public tax history
Tax history is unavailable.
Neighborhood: Elkhorn
Nearby schools
GreatSchools rating
- 8/10Elkhorn Blue Sage ElementaryGrades: PK-5Distance: 0.4 mi
- 8/10Valley View Middle SchoolGrades: 6-8Distance: 1.6 mi
- 10/10Elkhorn South High SchoolGrades: 9-12Distance: 1.5 mi
Schools provided by the listing agent
- Elementary: Blue Sage
- Middle: Elkhorn Valley View
- High: Elkhorn South
- District: Elkhorn
Source: GPRMLS. This data may not be complete. We recommend contacting the local school district to confirm school assignments for this home.

Get pre-qualified for a loan
At Zillow Home Loans, we can pre-qualify you in as little as 5 minutes with no impact to your credit score.An equal housing lender. NMLS #10287.
Sell for more on Zillow
Get a free Zillow Showcase℠ listing and you could sell for .
$941,100
2% more+ $18,822
With Zillow Showcase(estimated)
$959,922