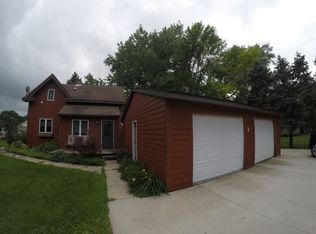Closed
Zestimate®
$250,000
2101 19th Ave SW, Willmar, MN 56201
3beds
2,132sqft
Single Family Residence
Built in 1920
0.76 Acres Lot
$250,000 Zestimate®
$117/sqft
$2,492 Estimated rent
Home value
$250,000
$223,000 - $280,000
$2,492/mo
Zestimate® history
Loading...
Owner options
Explore your selling options
What's special
*Sellers will consider all reasonable offers! Welcome to SW Willmar. This 3 bed 2 bath home sits on 3/4 of an acre! The primary bedroom is on the main floor and has it's own private 1/2 bath. Upstairs you'll find 2 bedrooms and a full bath. In addition to the 2 car attached garage you'll find a large 30x35 detached garage/shop with 10 foot doors and upper level storage. There is also a smaller 14x22 garage/shed so there is no limit for toys and hobbies with this property! Call today for a private showing and check out the virtual tour!
Zillow last checked: 8 hours ago
Listing updated: November 14, 2025 at 01:21pm
Listed by:
Jessica Kubesh 320-212-9634,
Edina Realty
Bought with:
Roger A Asmussen
Today's Realty
Source: NorthstarMLS as distributed by MLS GRID,MLS#: 6717818
Facts & features
Interior
Bedrooms & bathrooms
- Bedrooms: 3
- Bathrooms: 3
- Full bathrooms: 1
- 1/2 bathrooms: 1
- 1/4 bathrooms: 1
Bedroom 1
- Level: Main
- Area: 119.79 Square Feet
- Dimensions: 12.1x9.9
Bedroom 2
- Level: Upper
- Area: 133.2 Square Feet
- Dimensions: 12x11.10
Bedroom 3
- Level: Upper
- Area: 88 Square Feet
- Dimensions: 8x11
Dining room
- Level: Main
- Area: 200.43 Square Feet
- Dimensions: 13.10x15.3
Kitchen
- Level: Main
- Area: 118 Square Feet
- Dimensions: 11.8x10
Living room
- Level: Main
- Area: 154.98 Square Feet
- Dimensions: 12.6x12.3
Heating
- Forced Air
Cooling
- Central Air
Appliances
- Included: Dryer, Gas Water Heater, Range, Refrigerator, Washer
Features
- Basement: Unfinished
- Has fireplace: No
Interior area
- Total structure area: 2,132
- Total interior livable area: 2,132 sqft
- Finished area above ground: 1,216
- Finished area below ground: 0
Property
Parking
- Total spaces: 5
- Parking features: Attached, Detached, Asphalt, Concrete, Multiple Garages
- Attached garage spaces: 5
- Details: Garage Dimensions (22x24)
Accessibility
- Accessibility features: None
Features
- Levels: One and One Half
- Stories: 1
- Patio & porch: Deck
Lot
- Size: 0.76 Acres
- Dimensions: 70 x 150,150 x 150
Details
- Additional structures: Storage Shed
- Foundation area: 916
- Parcel number: 959215560
- Zoning description: Residential-Single Family
Construction
Type & style
- Home type: SingleFamily
- Property subtype: Single Family Residence
Materials
- Steel Siding
Condition
- Age of Property: 105
- New construction: No
- Year built: 1920
Utilities & green energy
- Electric: Circuit Breakers
- Gas: Natural Gas
- Sewer: City Sewer/Connected
- Water: City Water/Connected
Community & neighborhood
Location
- Region: Willmar
HOA & financial
HOA
- Has HOA: No
Price history
| Date | Event | Price |
|---|---|---|
| 11/14/2025 | Sold | $250,000-3.8%$117/sqft |
Source: | ||
| 10/14/2025 | Pending sale | $260,000$122/sqft |
Source: | ||
| 6/10/2025 | Listed for sale | $260,000$122/sqft |
Source: | ||
Public tax history
| Year | Property taxes | Tax assessment |
|---|---|---|
| 2024 | $2,642 +25% | $211,100 +7.9% |
| 2023 | $2,114 +11.5% | $195,600 +13.5% |
| 2022 | $1,896 +3.9% | $172,300 +11.7% |
Find assessor info on the county website
Neighborhood: 56201
Nearby schools
GreatSchools rating
- 6/10Kennedy Elementary SchoolGrades: PK-5Distance: 1.3 mi
- 6/10Willmar Middle SchoolGrades: 6-8Distance: 1.7 mi
- 4/10Willmar Senior High SchoolGrades: 9-12Distance: 4.7 mi

Get pre-qualified for a loan
At Zillow Home Loans, we can pre-qualify you in as little as 5 minutes with no impact to your credit score.An equal housing lender. NMLS #10287.
