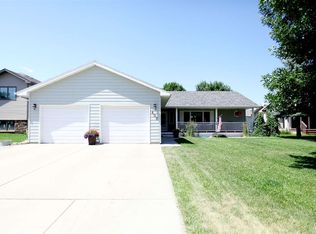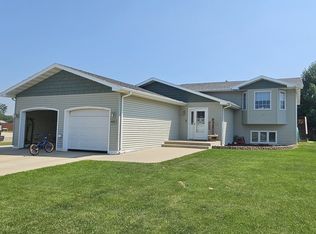Sold on 02/13/23
Price Unknown
2101 4th Ave SW, Minot, ND 58701
5beds
4baths
3,448sqft
Single Family Residence
Built in 2001
9,583.2 Square Feet Lot
$455,000 Zestimate®
$--/sqft
$3,090 Estimated rent
Home value
$455,000
$432,000 - $478,000
$3,090/mo
Zestimate® history
Loading...
Owner options
Explore your selling options
What's special
You do not want to miss this one! Located just seconds from Perkett Elementary School and Hoeven Baseball Field. This custom-built home boasts 5 bedrooms and 4 bathrooms with over 3,400 square feet - this well-maintained house was done the right way inside and out! The inside features a large kitchen with custom cabinets with soft close and slide outs. The kitchen is open to a very spacious dining room and living room with a gas fireplace great for entertaining. Just off the dining room is a sliding door to a three-season screened patio and deck. The master bedroom on the main level features a walk in closet and full bathroom with his and her sinks. The main floor features two more bedrooms, a full bathroom, and the laundry room with an additional half bathroom. The entire main level comes with a surround sound speaker system! When headed downstairs, you’ll see that the basement opens to a very big family room with built in shelves, an electric fireplace and a second kitchen. There is also another master sized bedroom with a walk-in closet, another good-sized bedroom and full bath. The outside of the property has maintenance free decks and siding, a sprinkler system, and a large shed. The 35x30 heated and insulated 3 stall garage comes complete with storage cabinets, utility sink and floor drain. Call your favorite agent for a showing today! Offer of Contingent on Home Sale has been accepted
Zillow last checked: 8 hours ago
Listing updated: February 14, 2023 at 11:38am
Listed by:
Jordan Martinson 701-340-2386,
701 Realty, Inc.,
Tanner Dockter 701-720-9332,
701 Realty, Inc.
Source: Minot MLS,MLS#: 221430
Facts & features
Interior
Bedrooms & bathrooms
- Bedrooms: 5
- Bathrooms: 4
- Main level bathrooms: 3
- Main level bedrooms: 3
Primary bedroom
- Description: Wic
- Level: Main
Bedroom 1
- Level: Main
Bedroom 2
- Level: Main
Bedroom 3
- Level: Basement
Bedroom 4
- Level: Basement
Dining room
- Description: Open To Kitchen
- Level: Main
Family room
- Description: Large
- Level: Basement
Kitchen
- Description: Open To Covered Patio
- Level: Main
Living room
- Description: Open To Dining Room
- Level: Main
Heating
- Forced Air
Cooling
- Central Air
Appliances
- Included: Microwave, Dishwasher, Disposal, Refrigerator, Range/Oven
- Laundry: Main Level
Features
- Flooring: Carpet
- Basement: Finished
- Number of fireplaces: 2
- Fireplace features: Electric, Gas, Basement, Main
Interior area
- Total structure area: 3,448
- Total interior livable area: 3,448 sqft
- Finished area above ground: 1,724
Property
Parking
- Total spaces: 3
- Parking features: Attached, Garage: Floor Drains, Heated, Insulated, Opener, Sheet Rock, Work Shop, Driveway: Concrete
- Attached garage spaces: 3
- Has uncovered spaces: Yes
Features
- Levels: One
- Stories: 1
- Patio & porch: Deck, Screen Porch
- Exterior features: Sprinkler
Lot
- Size: 9,583 sqft
Details
- Additional structures: Shed(s)
- Parcel number: MI222490400010
- Zoning: R3
Construction
Type & style
- Home type: SingleFamily
- Property subtype: Single Family Residence
Materials
- Foundation: Concrete Perimeter
- Roof: Asphalt
Condition
- New construction: No
- Year built: 2001
Utilities & green energy
- Sewer: City
- Water: City
Community & neighborhood
Security
- Security features: Security System
Location
- Region: Minot
Price history
| Date | Event | Price |
|---|---|---|
| 2/13/2023 | Sold | -- |
Source: | ||
| 1/30/2023 | Pending sale | $420,000-3.4%$122/sqft |
Source: | ||
| 1/13/2023 | Contingent | $435,000$126/sqft |
Source: | ||
| 12/7/2022 | Price change | $435,000-1.1%$126/sqft |
Source: | ||
| 11/3/2022 | Price change | $439,900-0.5%$128/sqft |
Source: | ||
Public tax history
| Year | Property taxes | Tax assessment |
|---|---|---|
| 2024 | $5,976 -4.4% | $409,000 +2.3% |
| 2023 | $6,248 | $400,000 +20.1% |
| 2022 | -- | $333,000 +6.4% |
Find assessor info on the county website
Neighborhood: 58701
Nearby schools
GreatSchools rating
- 7/10Perkett Elementary SchoolGrades: PK-5Distance: 0.1 mi
- 5/10Jim Hill Middle SchoolGrades: 6-8Distance: 1.1 mi
- 6/10Magic City Campus High SchoolGrades: 11-12Distance: 0.8 mi
Schools provided by the listing agent
- District: Perkett
Source: Minot MLS. This data may not be complete. We recommend contacting the local school district to confirm school assignments for this home.

