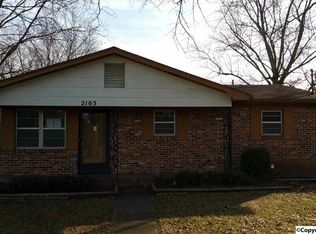Sold for $175,000
$175,000
2101 8th St SE, Decatur, AL 35601
3beds
1,295sqft
Single Family Residence
Built in 1970
0.25 Acres Lot
$173,900 Zestimate®
$135/sqft
$1,318 Estimated rent
Home value
$173,900
$141,000 - $214,000
$1,318/mo
Zestimate® history
Loading...
Owner options
Explore your selling options
What's special
Well-maintained, full brick 3 bedroom, 2 bath home with updates throughout! Step inside to find brand new LVP flooring in the kitchen, living, & dining areas, and plush new carpet in all bedrooms. The open floor plan offers a spacious feel, with a kitchen that features two rolling islands, abundant cabinet space, and a layout perfect for entertaining. Enjoy peace of mind with a new HVAC system and ductwork installed in 2024 and a new water heater in 2022. Outside, you’ll love the large, detached garage & workshop—complete with power & separate meter. Ideal for hobbies, storage, or a home business. Large yard with plenty of room to play, garden, or relax. Don’t miss this move-in ready gem!
Zillow last checked: 8 hours ago
Listing updated: September 19, 2025 at 09:22am
Listed by:
Kenyala Hicks 256-200-4056,
MeritHouse Realty
Bought with:
Regina Corbitt, 127416
Linda Blue Real Estate, LLC
Source: ValleyMLS,MLS#: 21892461
Facts & features
Interior
Bedrooms & bathrooms
- Bedrooms: 3
- Bathrooms: 2
- Full bathrooms: 1
- 3/4 bathrooms: 1
Primary bedroom
- Features: Carpet
- Level: First
- Area: 154
- Dimensions: 11 x 14
Bedroom 2
- Features: Carpet
- Level: First
- Area: 120
- Dimensions: 12 x 10
Bedroom 3
- Features: Carpet
- Level: First
- Area: 80
- Dimensions: 8 x 10
Dining room
- Features: LVP
- Level: First
- Area: 143
- Dimensions: 11 x 13
Kitchen
- Features: Kitchen Island, LVP
- Level: First
- Area: 187
- Dimensions: 11 x 17
Living room
- Features: LVP
- Level: First
- Area: 252
- Dimensions: 12 x 21
Laundry room
- Level: First
- Area: 56
- Dimensions: 8 x 7
Heating
- Central 1
Cooling
- Central 1
Appliances
- Included: Range, Refrigerator
Features
- Open Floorplan
- Has basement: No
- Has fireplace: No
- Fireplace features: None
Interior area
- Total interior livable area: 1,295 sqft
Property
Parking
- Parking features: Garage-Detached, Alley Access, Driveway-Concrete, Parking Pad
Features
- Levels: One
- Stories: 1
- Patio & porch: Front Porch
Lot
- Size: 0.25 Acres
Details
- Parcel number: 0308282001093.000
Construction
Type & style
- Home type: SingleFamily
- Architectural style: Ranch
- Property subtype: Single Family Residence
Materials
- Foundation: Slab
Condition
- New construction: No
- Year built: 1970
Utilities & green energy
- Sewer: Public Sewer
Community & neighborhood
Location
- Region: Decatur
- Subdivision: Walter Jackson Heights
Price history
| Date | Event | Price |
|---|---|---|
| 9/19/2025 | Sold | $175,000-2.2%$135/sqft |
Source: | ||
| 8/1/2025 | Contingent | $179,000$138/sqft |
Source: | ||
| 7/25/2025 | Price change | $179,000-5.7%$138/sqft |
Source: | ||
| 6/24/2025 | Listed for sale | $189,900+146.9%$147/sqft |
Source: | ||
| 5/26/2017 | Sold | $76,900-3.8%$59/sqft |
Source: | ||
Public tax history
| Year | Property taxes | Tax assessment |
|---|---|---|
| 2024 | $431 | $10,560 |
| 2023 | $431 | $10,560 |
| 2022 | $431 +18.1% | $10,560 +16% |
Find assessor info on the county website
Neighborhood: 35601
Nearby schools
GreatSchools rating
- 6/10Eastwood Elementary SchoolGrades: PK-5Distance: 1 mi
- 4/10Decatur Middle SchoolGrades: 6-8Distance: 0.9 mi
- 5/10Decatur High SchoolGrades: 9-12Distance: 0.8 mi
Schools provided by the listing agent
- Elementary: Eastwood Elementary
- Middle: Decatur Middle School
- High: Decatur High
Source: ValleyMLS. This data may not be complete. We recommend contacting the local school district to confirm school assignments for this home.
Get pre-qualified for a loan
At Zillow Home Loans, we can pre-qualify you in as little as 5 minutes with no impact to your credit score.An equal housing lender. NMLS #10287.
Sell for more on Zillow
Get a Zillow Showcase℠ listing at no additional cost and you could sell for .
$173,900
2% more+$3,478
With Zillow Showcase(estimated)$177,378
