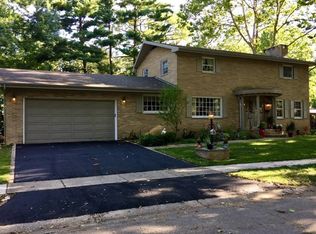Sold for $270,000 on 09/15/25
$270,000
2101 Barberry Dr, Springfield, IL 62704
4beds
2,709sqft
Single Family Residence, Residential
Built in 1960
9,350 Square Feet Lot
$273,100 Zestimate®
$100/sqft
$2,428 Estimated rent
Home value
$273,100
$254,000 - $295,000
$2,428/mo
Zestimate® history
Loading...
Owner options
Explore your selling options
What's special
This spacious home checks every box! The location on this one is ideal, close to all of the shopping and restaurants on the west side, government offices downtown, medical district and interstate you can really have it all! This split level features living, dining and kitchen space on the main level with a LOVELY and new screened in porch off the kitchen. The upper floor has 3 large bedrooms and newer full bath and the garden level floor offers a fireplace, family room and full bedroom with egress along with a fully remodeled, full bathroom. Additionally it has a basement with plenty of storage and laundry space. The mature trees in this neighborhood are what offers all of the character and charm. You can sit outside in your screened in porch and have dinner without the sun blazing in on you or the bugs using you for their dinner! There is so much storage in this one between the large bedroom closets, basement space for storage, linen closets, large coat closet, etc. The list just goes on and on! Roof is about 12 years old, water heater is new, sewer lines have all been cleaned out recently, kitchen appliances were replaced all within the last 5 years, full bathroom remodel, screened in porch added, LVT added, garage door opener recently, trees have been trimmed. It's ready to roll!! Pre-inspected and will be selling as-reported.
Zillow last checked: 8 hours ago
Listing updated: September 16, 2025 at 01:01pm
Listed by:
Jim Fulgenzi Mobl:217-341-5393,
RE/MAX Professionals
Bought with:
Cindy E Grady, 471010585
The Real Estate Group, Inc.
Source: RMLS Alliance,MLS#: CA1038009 Originating MLS: Capital Area Association of Realtors
Originating MLS: Capital Area Association of Realtors

Facts & features
Interior
Bedrooms & bathrooms
- Bedrooms: 4
- Bathrooms: 2
- Full bathrooms: 2
Bedroom 1
- Level: Upper
- Dimensions: 17ft 6in x 10ft 7in
Bedroom 2
- Level: Upper
- Dimensions: 13ft 9in x 9ft 5in
Bedroom 3
- Level: Lower
- Dimensions: 9ft 8in x 11ft 0in
Bedroom 4
- Level: Lower
- Dimensions: 9ft 7in x 10ft 9in
Other
- Level: Main
- Dimensions: 9ft 1in x 10ft 11in
Family room
- Level: Lower
- Dimensions: 17ft 1in x 20ft 7in
Kitchen
- Level: Main
- Dimensions: 14ft 1in x 10ft 11in
Laundry
- Level: Basement
Living room
- Level: Main
- Dimensions: 14ft 6in x 23ft 2in
Lower level
- Area: 666
Main level
- Area: 1377
Upper level
- Area: 666
Heating
- Forced Air
Cooling
- Central Air
Appliances
- Included: Dishwasher, Microwave, Range, Refrigerator
Features
- Ceiling Fan(s), High Speed Internet
- Windows: Blinds
- Has basement: Yes
- Attic: Storage
- Number of fireplaces: 1
- Fireplace features: Family Room, Wood Burning
Interior area
- Total structure area: 2,709
- Total interior livable area: 2,709 sqft
Property
Parking
- Total spaces: 2
- Parking features: Attached
- Attached garage spaces: 2
Features
- Patio & porch: Screened
Lot
- Size: 9,350 sqft
- Dimensions: 85 x 110
- Features: Other
Details
- Parcel number: 2206.0452030
Construction
Type & style
- Home type: SingleFamily
- Property subtype: Single Family Residence, Residential
Materials
- Brick
- Foundation: Block
- Roof: Shingle
Condition
- New construction: No
- Year built: 1960
Utilities & green energy
- Sewer: Public Sewer
- Water: Public
Community & neighborhood
Location
- Region: Springfield
- Subdivision: Brentwood
Other
Other facts
- Road surface type: Paved
Price history
| Date | Event | Price |
|---|---|---|
| 9/15/2025 | Sold | $270,000$100/sqft |
Source: | ||
| 7/31/2025 | Contingent | $270,000$100/sqft |
Source: | ||
| 7/29/2025 | Price change | $270,000-3.6%$100/sqft |
Source: | ||
| 7/25/2025 | Listed for sale | $280,000+80.6%$103/sqft |
Source: | ||
| 8/10/2018 | Sold | $155,000-3.1%$57/sqft |
Source: | ||
Public tax history
| Year | Property taxes | Tax assessment |
|---|---|---|
| 2024 | $4,867 +5% | $63,938 +9.5% |
| 2023 | $4,633 +4.7% | $58,402 +5.4% |
| 2022 | $4,427 +3.9% | $55,399 +3.9% |
Find assessor info on the county website
Neighborhood: 62704
Nearby schools
GreatSchools rating
- 9/10Owen Marsh Elementary SchoolGrades: K-5Distance: 1.1 mi
- 3/10Benjamin Franklin Middle SchoolGrades: 6-8Distance: 1.1 mi
- 7/10Springfield High SchoolGrades: 9-12Distance: 2.5 mi

Get pre-qualified for a loan
At Zillow Home Loans, we can pre-qualify you in as little as 5 minutes with no impact to your credit score.An equal housing lender. NMLS #10287.
