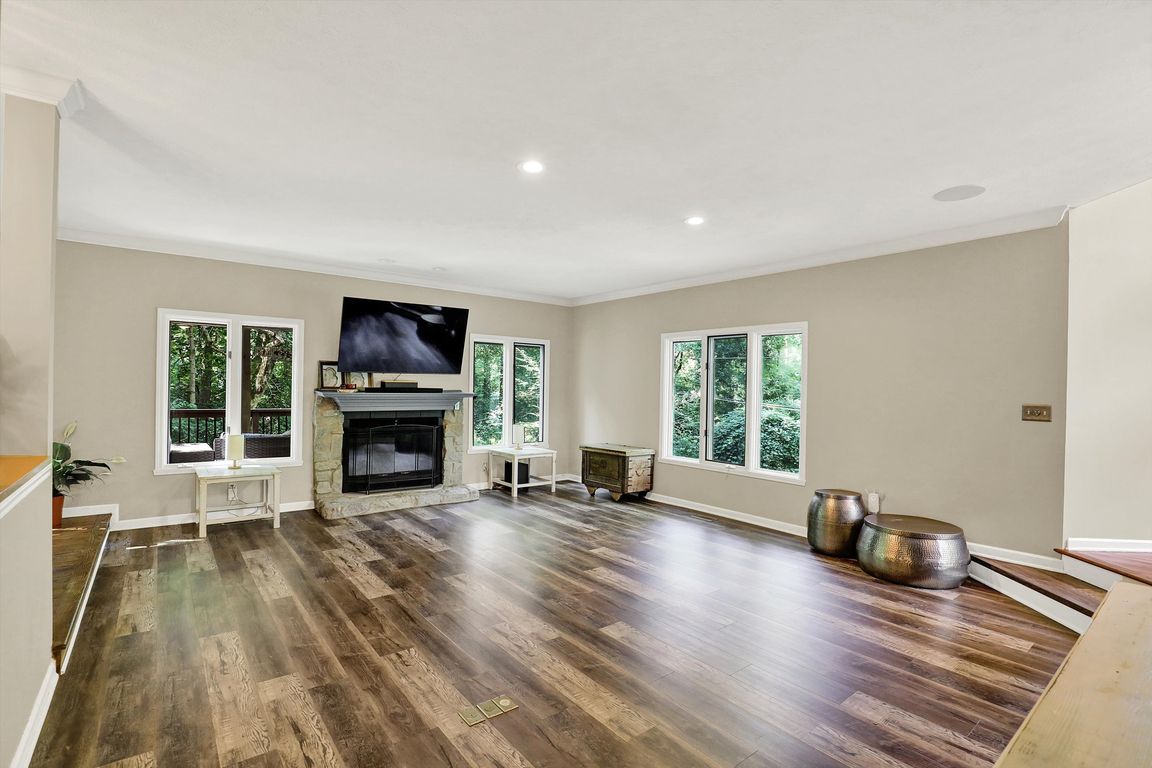
ActivePrice cut: $10K (10/27)
$579,000
4beds
3,887sqft
2101 Beach Ave, Indianapolis, IN 46240
4beds
3,887sqft
Residential, single family residence
Built in 1991
0.35 Acres
3 Attached garage spaces
$149 price/sqft
What's special
Bonus rec roomFenced backyardLandscaped for zero mowingWoods behind the houseQuartz countersStone countersCovered patio
Looking for a unique home with a livable floor plan in a private, beautiful setting? This contemporary, 3-level home is surrounded by nature and woods. Watch deer, birds and other wildlife from one of the 2 decks, the covered patio or the primary bedroom balcony. During the winter months, you can ...
- 81 days |
- 2,543 |
- 184 |
Source: MIBOR as distributed by MLS GRID,MLS#: 22057249
Travel times
Living Room
kitchen
Primary Bedroom
Zillow last checked: 8 hours ago
Listing updated: October 27, 2025 at 09:42am
Listing Provided by:
Carmen Corbin 317-771-0967,
CENTURY 21 Scheetz
Source: MIBOR as distributed by MLS GRID,MLS#: 22057249
Facts & features
Interior
Bedrooms & bathrooms
- Bedrooms: 4
- Bathrooms: 3
- Full bathrooms: 2
- 1/2 bathrooms: 1
- Main level bathrooms: 1
- Main level bedrooms: 1
Primary bedroom
- Level: Upper
- Area: 288 Square Feet
- Dimensions: 18x16
Bedroom 2
- Level: Upper
- Area: 169 Square Feet
- Dimensions: 13x13
Bedroom 3
- Level: Upper
- Area: 182 Square Feet
- Dimensions: 14x13
Bedroom 4
- Level: Main
- Area: 144 Square Feet
- Dimensions: 12x12
Breakfast room
- Level: Main
- Area: 121 Square Feet
- Dimensions: 11x11
Dining room
- Level: Main
- Area: 182 Square Feet
- Dimensions: 14x13
Great room
- Level: Main
- Area: 396 Square Feet
- Dimensions: 22x18
Kitchen
- Level: Main
- Area: 182 Square Feet
- Dimensions: 14x13
Mud room
- Features: Other
- Level: Basement
- Area: 81 Square Feet
- Dimensions: 9x9
Play room
- Features: Other
- Level: Basement
- Area: 378 Square Feet
- Dimensions: 21x18
Heating
- Natural Gas
Cooling
- Central Air
Appliances
- Included: Dishwasher, Dryer, Disposal, Microwave, Electric Oven, Refrigerator, Tankless Water Heater, Washer, Water Softener Owned
- Laundry: Upper Level
Features
- Entrance Foyer, Hardwood Floors, Walk-In Closet(s)
- Flooring: Hardwood
- Basement: Walk-Out Access
- Number of fireplaces: 2
- Fireplace features: Family Room, Gas Log, Primary Bedroom
Interior area
- Total structure area: 3,887
- Total interior livable area: 3,887 sqft
- Finished area below ground: 1,029
Property
Parking
- Total spaces: 3
- Parking features: Attached, Tandem
- Attached garage spaces: 3
Features
- Levels: Three Or More
- Patio & porch: Covered, Deck
- Exterior features: Balcony
Lot
- Size: 0.35 Acres
- Features: Mature Trees, Wooded
Details
- Parcel number: 490219107054000800
- Special conditions: Flood Plain
- Horse amenities: None
Construction
Type & style
- Home type: SingleFamily
- Architectural style: Contemporary
- Property subtype: Residential, Single Family Residence
Materials
- Cedar, Stone
- Foundation: Slab
Condition
- New construction: No
- Year built: 1991
Utilities & green energy
- Water: Public
Community & HOA
Community
- Subdivision: River Park
HOA
- Has HOA: No
Location
- Region: Indianapolis
Financial & listing details
- Price per square foot: $149/sqft
- Tax assessed value: $469,700
- Annual tax amount: $6,920
- Date on market: 8/21/2025
- Cumulative days on market: 82 days