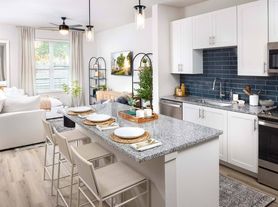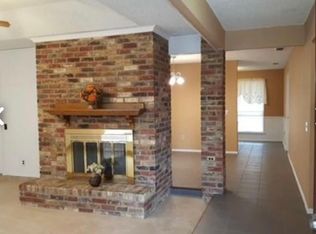Live your best life in this charming and immaculately clean two-story 3 bed, 2.5 bath patio home nestled in one of Plano's most sought-after areas, just minutes from The Shops at Legacy with high-end dining, shopping, and entertainment! Zoned to award-winning Plano ISD schools and offering quick access to major highways, this home is perfectly placed for both convenience and lifestyle! This home has beautiful curb appeal with lush landscaping, full gutters, and an attractive stone and brick exterior. Enter to solid hardwood floors, high vaulted ceilings with tall windows, and a decorative fireplace in the spacious family room, opening to an elegant dining area and a chef's kitchen which features 42-inch cabinets, granite countertops, tile backsplash, gas oven range, center island, and stainless steel appliances including refrigerator! The primary suite is located on the first floor, offering hardwood floors, dual vanities, garden tub, separate shower, and a generous walk-in closet! Beautiful BRAND NEW carpet leads upstairs to a large open game room or second living area for entertaining, plus two spacious secondary bedrooms, each with walk-in closets! The laundry room is conveniently located off the kitchen! Enjoy a functional 2 car garage with alley access! HOA covers front yard maintenance, allowing for easy and stress-free living! Schedule your showing today before it's gone!
24 Month lease preferred. Minimum requirements are 600+ credit, 3x combined gross income, and no prior evictions or felonies. Prior landlord references may be requested. Non-refundable pet fee of $500 and 2 max pets on case by case basis. Please send TAR application(s), last 2 months paystubs, and copies of DLs
House for rent
$2,600/mo
2101 Broadstone Dr, Plano, TX 75025
3beds
1,984sqft
Price may not include required fees and charges.
Single family residence
Available now
Small dogs OK
Central air
Hookups laundry
Attached garage parking
Forced air
What's special
- 46 days |
- -- |
- -- |
Travel times
Looking to buy when your lease ends?
Consider a first-time homebuyer savings account designed to grow your down payment with up to a 6% match & 3.83% APY.
Facts & features
Interior
Bedrooms & bathrooms
- Bedrooms: 3
- Bathrooms: 3
- Full bathrooms: 3
Heating
- Forced Air
Cooling
- Central Air
Appliances
- Included: Dishwasher, Microwave, Oven, Refrigerator, WD Hookup
- Laundry: Hookups
Features
- WD Hookup, Walk In Closet
- Flooring: Carpet, Hardwood, Tile
Interior area
- Total interior livable area: 1,984 sqft
Property
Parking
- Parking features: Attached
- Has attached garage: Yes
- Details: Contact manager
Features
- Exterior features: Heating system: Forced Air, Walk In Closet
Details
- Parcel number: R860900A01301
Construction
Type & style
- Home type: SingleFamily
- Property subtype: Single Family Residence
Community & HOA
Location
- Region: Plano
Financial & listing details
- Lease term: 1 Year
Price history
| Date | Event | Price |
|---|---|---|
| 9/10/2025 | Listing removed | $455,900$230/sqft |
Source: NTREIS #21035781 | ||
| 9/3/2025 | Price change | $455,900-0.9%$230/sqft |
Source: NTREIS #21035781 | ||
| 9/3/2025 | Listed for rent | $2,600+30.3%$1/sqft |
Source: Zillow Rentals | ||
| 8/20/2025 | Listed for sale | $459,900+52.8%$232/sqft |
Source: NTREIS #21035781 | ||
| 5/17/2019 | Listing removed | $1,995$1/sqft |
Source: WILLIAM DAVIS REALTY #14081747 | ||

