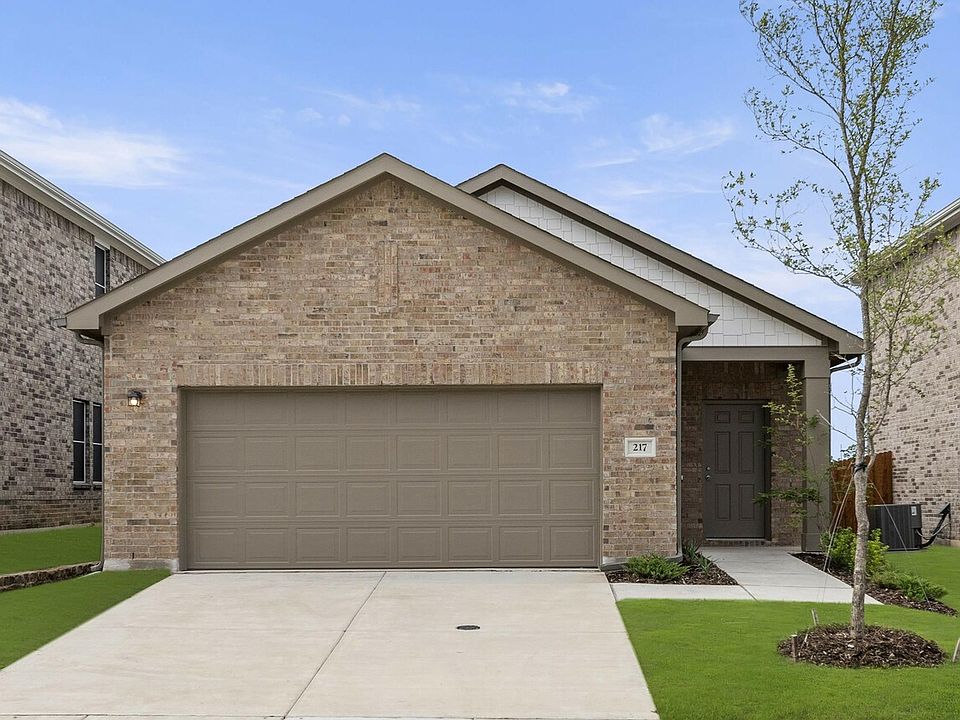MLS# 20993662 - Built by Starlight Homes - Ready Now! ~ Discover this stunning single-family residence in the desirable Meadow Park subdivision, completed in 2025. This traditional home features 3 spacious bedrooms, all with walk-in closets, and 2 full bathrooms. The open floorplan seamlessly connects the living and dining areas, perfect for entertaining. Enjoy modern comforts with central heating and cooling systems, along with high-speed internet and cable TV availability. The kitchen boasts elegant granite countertops, enhancing the contemporary feel. Flooring includes luxurious vinyl plank and cozy carpet throughout. With a two-car garage and a slab foundation, this home combines functionality and style. Located within the Melissa ISD, it’s close to Sumeer Elementary, Melissa Middle School, and Melissa High School, making it a perfect family home. Experience comfortable living in this exceptional property.
New construction
$335,990
2101 Burnwood St, Melissa, TX 75454
3beds
1,412sqft
Single Family Residence
Built in 2025
4,800.31 Square Feet Lot
$334,800 Zestimate®
$238/sqft
$81/mo HOA
What's special
Cozy carpetOpen floorplanTwo-car garageLiving and dining areasSpacious bedroomsElegant granite countertopsWalk-in closets
Call: (903) 546-3787
- 55 days
- on Zillow |
- 342 |
- 27 |
Zillow last checked: 7 hours ago
Listing updated: August 18, 2025 at 06:44am
Listed by:
Ben Caballero 888-872-6006,
HomesUSA.com
Source: NTREIS,MLS#: 20993662
Travel times
Schedule tour
Select your preferred tour type — either in-person or real-time video tour — then discuss available options with the builder representative you're connected with.
Facts & features
Interior
Bedrooms & bathrooms
- Bedrooms: 3
- Bathrooms: 2
- Full bathrooms: 2
Primary bedroom
- Level: First
- Dimensions: 15 x 14
Bedroom
- Level: First
- Dimensions: 12 x 9
Bedroom
- Level: First
- Dimensions: 12 x 9
Dining room
- Level: First
- Dimensions: 9 x 8
Kitchen
- Level: First
- Dimensions: 9 x 8
Living room
- Level: First
- Dimensions: 16 x 12
Heating
- Central, Electric
Cooling
- Central Air, Electric
Appliances
- Included: Dryer, Dishwasher, Electric Cooktop, Electric Oven, Electric Water Heater, Disposal, Microwave, Refrigerator, Washer
- Laundry: Washer Hookup, Electric Dryer Hookup, Laundry in Utility Room
Features
- Granite Counters, High Speed Internet, Open Floorplan, Cable TV, Walk-In Closet(s)
- Flooring: Carpet, Luxury Vinyl Plank
- Has basement: No
- Has fireplace: No
Interior area
- Total interior livable area: 1,412 sqft
Video & virtual tour
Property
Parking
- Total spaces: 2
- Parking features: Door-Single
- Attached garage spaces: 2
Features
- Levels: One
- Stories: 1
- Pool features: None
- Fencing: Wood
Lot
- Size: 4,800.31 Square Feet
Details
- Parcel number: R1319300A10401
Construction
Type & style
- Home type: SingleFamily
- Architectural style: Traditional,Detached
- Property subtype: Single Family Residence
Materials
- Brick
- Foundation: Slab
- Roof: Composition
Condition
- New construction: Yes
- Year built: 2025
Details
- Builder name: Starlight
Utilities & green energy
- Sewer: Public Sewer
- Water: Public
- Utilities for property: Sewer Available, Underground Utilities, Water Available, Cable Available
Community & HOA
Community
- Features: Park, Sidewalks
- Subdivision: Meadow Park
HOA
- Has HOA: Yes
- Services included: Association Management
- HOA fee: $975 annually
- HOA name: Vision Communities Management
- HOA phone: 972-612-2303
Location
- Region: Melissa
Financial & listing details
- Price per square foot: $238/sqft
- Date on market: 7/8/2025
- Cumulative days on market: 56 days
About the community
Welcome to Meadow Park, our community of beautiful new homes in Melissa, TX. Featuring a variety of thoughtfully designed home plans, we're confident you'll find the perfect fit for your lifestyle. Choose from our 3-5 bedroom floor plans, each containing new appliances including a washer, dryer, refrigerator, oven, microwave, and dishwasher. These homes also showcase elegant granite countertops, updated cabinets, energy-efficient designs, and open kitchens that inspire your inner chef or provide the perfect setting for those casual take-out nights.Discover the perfect blend of comfort and convenience in our new construction homes in Melissa, TX. Nestled in a prime location, Meadow Park offers easy access to major highways, including US-75, SRT TX-121, and PGBT-161, making it an ideal spot for commuters. Your new home places you within the highly acclaimed Melissa Independent School District and just steps from the impressive Melissa Sports Complex, featuring eight turf baseball and softball fields, three grass soccer fields, twelve tennis courts, and more. With McKinney less than 10 miles away, you'll enjoy convenient access to everyday shopping and dining options while maintaining the charm of small-town living.Our new homes in Melissa, TX, are built with quality craftsmanship and attention to detail, ensuring lasting value and comfort for you and your family. Each floor plan is carefully designed to maximize space and functionality while providing the perfect backdrop for your lifestyle.Suppose you're searching for new homes in Melissa, TX, that offer the perfect combination of modern design, convenient location, and community amenities. In that case, Meadow Park is the ideal place to call home. Contact us today and let us guide you through finding your dream home in this exceptional community.
Source: Starlight Homes

