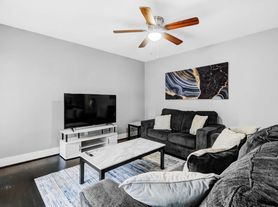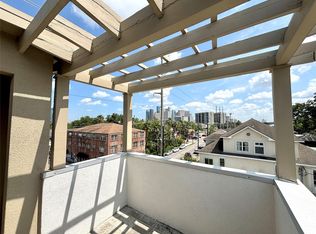Experience luxury living in this stunning 3-bedroom, 3.5-bath home with study and 2-car garage, perfectly situated on a desirable corner lot in prestigious River Oaks shopping area. Designed for comfort and sophistication, this residence features two ensuite bedrooms one on the first floor and another, the primary, bedroom, on the third providing flexibility and privacy. Freshly painted inside and out, new carpet, this home exudes elegance and is move-in ready for the most discerning renter. Enjoy a private, gated driveway, fully fenced grounds, and exceptional outdoor space ideal for entertaining or quiet retreat. With timeless finishes and an unmatched location near River Oaks shopping, dining, and parks, this home truly offers the best of Houston living.
Copyright notice - Data provided by HAR.com 2022 - All information provided should be independently verified.
House for rent
$6,100/mo
2101 Elmen St, Houston, TX 77019
3beds
3,432sqft
Price may not include required fees and charges.
Singlefamily
Available now
-- Pets
Electric, ceiling fan
Electric dryer hookup laundry
2 Attached garage spaces parking
Natural gas, fireplace
What's special
Timeless finishesExceptional outdoor spaceTwo ensuite bedroomsFully fenced groundsNew carpetCorner lotDesirable corner lot
- 2 days
- on Zillow |
- -- |
- -- |
Travel times
Renting now? Get $1,000 closer to owning
Unlock a $400 renter bonus, plus up to a $600 savings match when you open a Foyer+ account.
Offers by Foyer; terms for both apply. Details on landing page.
Facts & features
Interior
Bedrooms & bathrooms
- Bedrooms: 3
- Bathrooms: 4
- Full bathrooms: 3
- 1/2 bathrooms: 1
Rooms
- Room types: Office
Heating
- Natural Gas, Fireplace
Cooling
- Electric, Ceiling Fan
Appliances
- Included: Dishwasher, Disposal, Microwave, Oven, Range, Refrigerator
- Laundry: Electric Dryer Hookup, Gas Dryer Hookup, Hookups
Features
- 1 Bedroom Down - Not Primary BR, 2 Bedrooms Up, Ceiling Fan(s), Crown Molding, En-Suite Bath, High Ceilings, Primary Bed - 3rd Floor, Walk-In Closet(s)
- Flooring: Carpet, Tile, Wood
- Has fireplace: Yes
Interior area
- Total interior livable area: 3,432 sqft
Property
Parking
- Total spaces: 2
- Parking features: Attached, Covered
- Has attached garage: Yes
- Details: Contact manager
Features
- Stories: 3
- Exterior features: 1 Bedroom Down - Not Primary BR, 2 Bedrooms Up, Additional Parking, Architecture Style: Mediterranean, Attached, Balcony/Terrace, Corner Lot, Crown Molding, Electric Dryer Hookup, En-Suite Bath, Flooring: Wood, Garage Door Opener, Gas, Gas Dryer Hookup, Gated, Heating: Gas, High Ceilings, Living Area - 2nd Floor, Lot Features: Corner Lot, Subdivided, Patio/Deck, Primary Bed - 3rd Floor, Subdivided, Utility Room, Walk-In Closet(s)
Details
- Parcel number: 1289000010001
Construction
Type & style
- Home type: SingleFamily
- Property subtype: SingleFamily
Condition
- Year built: 2007
Community & HOA
Location
- Region: Houston
Financial & listing details
- Lease term: 12 Months
Price history
| Date | Event | Price |
|---|---|---|
| 10/1/2025 | Listed for rent | $6,100+48.7%$2/sqft |
Source: | ||
| 10/13/2018 | Listing removed | $4,101$1/sqft |
Source: RE/MAX Northwest, REALTORS #26128122 | ||
| 10/8/2018 | Price change | $4,101-1.2%$1/sqft |
Source: RE/MAX Northwest, REALTORS #26128122 | ||
| 9/11/2018 | Listed for rent | $4,150-7.8%$1/sqft |
Source: RE/MAX Northwest, REALTORS #26128122 | ||
| 6/29/2018 | Listing removed | $4,500$1/sqft |
Source: RE/MAX Westside, REALTORS #11534611 | ||

