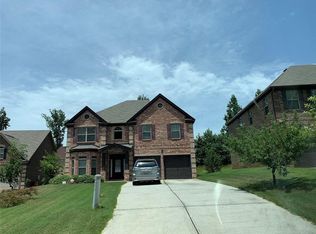Closed
$429,000
2101 Fort Trl, Morrow, GA 30260
4beds
3,380sqft
Single Family Residence
Built in 2015
9,147.6 Square Feet Lot
$407,400 Zestimate®
$127/sqft
$2,545 Estimated rent
Home value
$407,400
$387,000 - $428,000
$2,545/mo
Zestimate® history
Loading...
Owner options
Explore your selling options
What's special
Welcome to Brookwood Estates, a beautiful 4 BR, 2.5 BA full brick home of beautifully finished space. This home has it all! Enter through the soaring foyer, where you'll find a formal living room or office to the right. Off that space and open to the back is a formal dining area with a coffered ceiling. The foyer leads to the back of the home, which is an open space featuring a sunken great room with a fireplace, a large kitchen with an island, peninsula, granite countertops, and a tile backsplash, as well as a walk-in pantry. There is a lovely casual dining area between the kitchen and great room, which leads to the backyard with a huge expanded covered porch for entertaining. The downstairs is complete with a half bath and an oversized double garage. Upstairs, you will find four bedrooms and a laundry room. The primary bedroom is huge with a massive walk-in closet and an en-suite with a soaking tub, tile shower, double vanity, and water closet. The three remaining bedrooms all have large closets and volume ceilings, with two of them sharing a buddy bath. This home offers the protection of a fire and sprinkler system, an irrigation system in the yard, and is located in a walkable sidewalk community. Its convenient location is close to I-75, shopping, dining, Clayton State University, the Airport, and Studios. Don't miss this rare opportunity in Brookwood Estates!
Zillow last checked: 8 hours ago
Listing updated: September 08, 2025 at 06:28am
Listed by:
Mark Spain 770-886-9000,
Mark Spain Real Estate,
Charles Wilkerson 770-658-4533,
Mark Spain Real Estate
Bought with:
Phuongthao Lam, 361766
JQRH Property Management, LLC
Source: GAMLS,MLS#: 10187987
Facts & features
Interior
Bedrooms & bathrooms
- Bedrooms: 4
- Bathrooms: 3
- Full bathrooms: 2
- 1/2 bathrooms: 1
Kitchen
- Features: Breakfast Bar, Breakfast Room, Kitchen Island, Walk-in Pantry
Heating
- Central, Electric, Zoned
Cooling
- Central Air, Zoned
Appliances
- Included: Dishwasher, Electric Water Heater, Microwave
- Laundry: Upper Level
Features
- Double Vanity, High Ceilings, Tray Ceiling(s), Vaulted Ceiling(s), Walk-In Closet(s)
- Flooring: Carpet, Hardwood, Tile, Vinyl
- Windows: Double Pane Windows
- Basement: None
- Attic: Pull Down Stairs
- Number of fireplaces: 1
- Fireplace features: Factory Built
- Common walls with other units/homes: No Common Walls
Interior area
- Total structure area: 3,380
- Total interior livable area: 3,380 sqft
- Finished area above ground: 3,380
- Finished area below ground: 0
Property
Parking
- Total spaces: 4
- Parking features: Garage, Kitchen Level
- Has garage: Yes
Features
- Levels: Two
- Stories: 2
- Waterfront features: No Dock Or Boathouse
- Body of water: None
Lot
- Size: 9,147 sqft
- Features: Level, Private
Details
- Parcel number: 12142D E096
Construction
Type & style
- Home type: SingleFamily
- Architectural style: Brick 4 Side,Traditional
- Property subtype: Single Family Residence
Materials
- Other
- Foundation: Slab
- Roof: Composition
Condition
- Resale
- New construction: No
- Year built: 2015
Utilities & green energy
- Sewer: Public Sewer
- Water: Public
- Utilities for property: Cable Available, Electricity Available, Natural Gas Available, Phone Available, Sewer Available, Underground Utilities, Water Available
Green energy
- Green verification: ENERGY STAR Certified Homes
- Energy efficient items: Appliances, Doors, Insulation, Thermostat
- Water conservation: Low-Flow Fixtures
Community & neighborhood
Security
- Security features: Fire Sprinkler System, Smoke Detector(s)
Community
- Community features: Near Public Transport, Walk To Schools, Near Shopping
Location
- Region: Morrow
- Subdivision: Brookwood Estates
HOA & financial
HOA
- Has HOA: Yes
- HOA fee: $225 annually
- Services included: Reserve Fund
Other
Other facts
- Listing agreement: Exclusive Right To Sell
- Listing terms: Cash,Conventional,FHA,VA Loan
Price history
| Date | Event | Price |
|---|---|---|
| 9/12/2023 | Sold | $429,000-8.7%$127/sqft |
Source: | ||
| 8/10/2023 | Pending sale | $470,000$139/sqft |
Source: | ||
| 8/3/2023 | Listed for sale | $470,000+121.6%$139/sqft |
Source: | ||
| 5/30/2014 | Sold | $212,060$63/sqft |
Source: Public Record | ||
Public tax history
| Year | Property taxes | Tax assessment |
|---|---|---|
| 2024 | $7,113 +66.5% | $167,840 +12.2% |
| 2023 | $4,272 +0.3% | $149,560 +25.8% |
| 2022 | $4,258 +0.1% | $118,920 +1.3% |
Find assessor info on the county website
Neighborhood: 30260
Nearby schools
GreatSchools rating
- 4/10Morrow Elementary SchoolGrades: PK-5Distance: 1.1 mi
- 5/10Morrow Middle SchoolGrades: 6-8Distance: 0.6 mi
- 4/10Morrow High SchoolGrades: 9-12Distance: 0.8 mi
Schools provided by the listing agent
- Elementary: Morrow
- Middle: Morrow
- High: Morrow
Source: GAMLS. This data may not be complete. We recommend contacting the local school district to confirm school assignments for this home.
Get a cash offer in 3 minutes
Find out how much your home could sell for in as little as 3 minutes with a no-obligation cash offer.
Estimated market value
$407,400
Get a cash offer in 3 minutes
Find out how much your home could sell for in as little as 3 minutes with a no-obligation cash offer.
Estimated market value
$407,400

