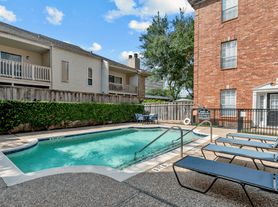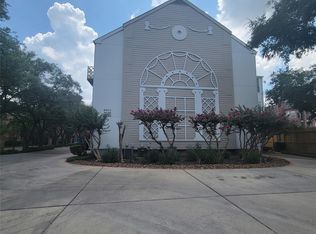Beautiful and cozy condo, the largest 1 bedroom plan in this building, plus it is on the 1st floor, right in the Galleria area, everything was newly and fully remodeled in modern style and designer colors, ready to move-in! Bedroom features walk-in closets. You will love the picturesque courtyard view and proximity to the pool. Minutes to the Galleria, 610/Beltway8/West Park Toll Rd and I-10. At this awesome location you can enjoy a healthy walking lifestyle with the proximity to restaurants, grocery stores (HEB one block away) and bus stops. With the additional monthly fixed price utilities plan you will never worry about bills and the stacked Washer/Dryer is provided for a small additonal charge. Parking carport #318
Copyright notice - Data provided by HAR.com 2022 - All information provided should be independently verified.
Condo for rent
$1,065/mo
2101 Fountain View Dr #59-F, Houston, TX 77057
1beds
660sqft
Price may not include required fees and charges.
Condo
Available now
Electric
Electric dryer hookup laundry
1 Carport space parking
Electric
What's special
Picturesque courtyard viewProximity to the poolWalk-in closets
- 45 days |
- -- |
- -- |
Travel times
Looking to buy when your lease ends?
Consider a first-time homebuyer savings account designed to grow your down payment with up to a 6% match & a competitive APY.
Facts & features
Interior
Bedrooms & bathrooms
- Bedrooms: 1
- Bathrooms: 1
- Full bathrooms: 1
Rooms
- Room types: Family Room
Heating
- Electric
Cooling
- Electric
Appliances
- Included: Dishwasher, Disposal, Dryer, Microwave, Oven, Range, Refrigerator, Washer
- Laundry: Electric Dryer Hookup, In Unit, Washer Hookup
Features
- All Bedrooms Down, Primary Bed - 1st Floor
- Flooring: Tile
Interior area
- Total interior livable area: 660 sqft
Property
Parking
- Total spaces: 1
- Parking features: Assigned, Carport, Covered
- Has carport: Yes
- Details: Contact manager
Features
- Stories: 1
- Exterior features: Additional Parking, All Bedrooms Down, Architecture Style: Traditional, Assigned, Detached Carport, Electric Dryer Hookup, Electric Gate, Heating: Electric, Kitchen/Dining Combo, Living Area - 1st Floor, Lot Features: Subdivided, Primary Bed - 1st Floor, Secured, Subdivided, Washer Hookup
Construction
Type & style
- Home type: Condo
- Property subtype: Condo
Condition
- Year built: 1968
Community & HOA
Location
- Region: Houston
Financial & listing details
- Lease term: Long Term,12 Months
Price history
| Date | Event | Price |
|---|---|---|
| 10/29/2025 | Price change | $1,065-7%$2/sqft |
Source: | ||
| 10/5/2025 | Listed for rent | $1,145$2/sqft |
Source: | ||
Neighborhood: Greater Uptown
There are 15 available units in this apartment building

