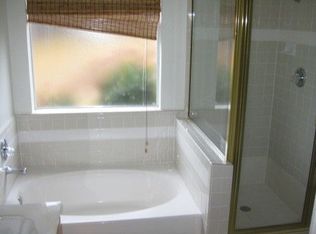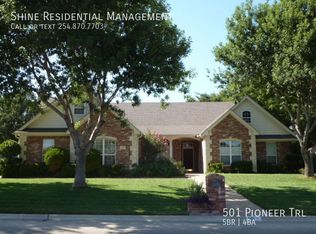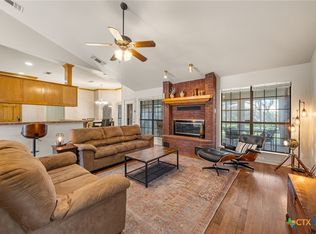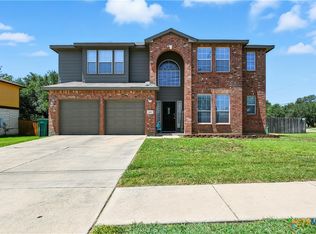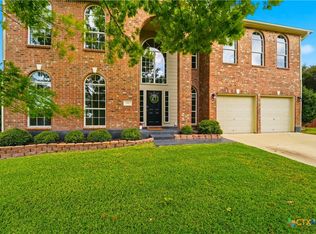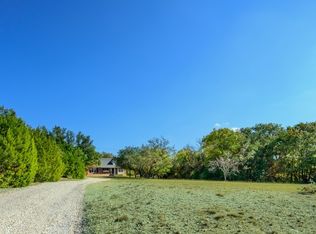This stunning home offers a perfect blend of elegance, comfort, and outdoor living! Situated on a desirable corner lot over half an acre, the backyard oasis features a sparkling pool with a waterfall (added in 2023), an 8-foot privacy fence, and beautifully designed landscaping — perfect for relaxing or entertaining.
Inside, you’ll find plantation shutters throughout, 16-foot ceilings, recessed lighting, and clerestory windows that fill the home with natural light while maintaining privacy. The upgraded kitchen features stainless steel appliances, granite countertops, and open to the cozy family room with a fireplace. A formal living room and dining room provide additional space for gatherings. The spacious primary suite offers private pool access, a walk-in shower, and a jetted tub.
Ideally located near shopping, dining, and beautiful parks — this home truly has it all!
Active under contract
Price cut: $11K (12/3)
$399,000
2101 Grizzly Trl, Harker Heights, TX 76548
4beds
2,286sqft
Est.:
Single Family Residence
Built in 1997
0.34 Acres Lot
$393,500 Zestimate®
$175/sqft
$-- HOA
What's special
Private pool accessBackyard oasisRecessed lightingStainless steel appliancesGranite countertopsJetted tubSpacious primary suite
- 131 days |
- 1,317 |
- 134 |
Zillow last checked: 8 hours ago
Listing updated: December 10, 2025 at 03:57pm
Listed by:
Jean Shine (254)690-4321,
Coldwell Banker Apex, Realtors
Source: Central Texas MLS,MLS#: 588105 Originating MLS: Fort Hood Area Association of REALTORS
Originating MLS: Fort Hood Area Association of REALTORS
Facts & features
Interior
Bedrooms & bathrooms
- Bedrooms: 4
- Bathrooms: 3
- Full bathrooms: 3
Heating
- Central, Electric, Multiple Heating Units
Cooling
- Central Air, Electric, 2 Units
Appliances
- Included: Dryer, Dishwasher, Disposal, Gas Range, Gas Water Heater, Plumbed For Ice Maker, Refrigerator, Washer, Some Gas Appliances, Microwave, Range
- Laundry: Washer Hookup, Electric Dryer Hookup, Inside, Laundry Room, Laundry Tub, Sink
Features
- Ceiling Fan(s), Dining Area, Separate/Formal Dining Room, Double Vanity, Entrance Foyer, Garden Tub/Roman Tub, High Ceilings, Multiple Living Areas, MultipleDining Areas, Recessed Lighting, Soaking Tub, Separate Shower, Tub Shower, Walk-In Closet(s), Window Treatments, Breakfast Bar, Breakfast Area, Eat-in Kitchen, Granite Counters, Kitchen/Family Room Combo, Pantry
- Flooring: Carpet, Tile, Vinyl
- Windows: Window Treatments
- Attic: Access Only
- Number of fireplaces: 1
- Fireplace features: Family Room
Interior area
- Total interior livable area: 2,286 sqft
Video & virtual tour
Property
Parking
- Total spaces: 2
- Parking features: Attached, Door-Single, Garage, Garage Door Opener, Garage Faces Side
- Attached garage spaces: 2
Features
- Levels: One
- Stories: 1
- Patio & porch: Covered, Patio, Porch
- Exterior features: Covered Patio, Porch, Patio, Rain Gutters
- Has private pool: Yes
- Pool features: Gunite, In Ground, Private, Waterfall
- Fencing: Back Yard,Privacy,Wood
- Has view: Yes
- View description: None
- Body of water: None
Lot
- Size: 0.34 Acres
- Dimensions: 105 x 140
Details
- Parcel number: 151264
Construction
Type & style
- Home type: SingleFamily
- Architectural style: Traditional
- Property subtype: Single Family Residence
Materials
- Brick, Masonry
- Foundation: Slab
- Roof: Composition,Shingle
Condition
- Resale
- Year built: 1997
Utilities & green energy
- Sewer: Public Sewer
- Water: Public
- Utilities for property: Cable Available, Natural Gas Available, High Speed Internet Available, Trash Collection Public
Community & HOA
Community
- Features: None, Curbs
- Security: Smoke Detector(s)
- Subdivision: Country Trails Add 10th P
HOA
- Has HOA: No
Location
- Region: Harker Heights
Financial & listing details
- Price per square foot: $175/sqft
- Tax assessed value: $386,637
- Date on market: 8/1/2025
- Cumulative days on market: 132 days
- Listing agreement: Exclusive Right To Sell
- Listing terms: Cash,Conventional,FHA,VA Loan
- Road surface type: Asphalt, Paved
Estimated market value
$393,500
$374,000 - $413,000
$2,351/mo
Price history
Price history
| Date | Event | Price |
|---|---|---|
| 12/10/2025 | Contingent | $399,000$175/sqft |
Source: | ||
| 12/3/2025 | Price change | $399,000-2.7%$175/sqft |
Source: | ||
| 11/14/2025 | Price change | $410,000-1.2%$179/sqft |
Source: | ||
| 10/2/2025 | Price change | $415,000-3.5%$182/sqft |
Source: | ||
| 9/11/2025 | Price change | $430,000-1.1%$188/sqft |
Source: | ||
Public tax history
Public tax history
| Year | Property taxes | Tax assessment |
|---|---|---|
| 2025 | -- | $386,637 -0.3% |
| 2024 | $4,377 +4.4% | $387,753 +13.4% |
| 2023 | $4,193 -23.6% | $341,872 +10% |
Find assessor info on the county website
BuyAbility℠ payment
Est. payment
$2,538/mo
Principal & interest
$1939
Property taxes
$459
Home insurance
$140
Climate risks
Neighborhood: 76548
Nearby schools
GreatSchools rating
- 8/10Mountain View Elementary SchoolGrades: PK-5Distance: 0.9 mi
- 3/10Eastern Hills Middle SchoolGrades: 6-8Distance: 1.3 mi
- 5/10Harker Heights High SchoolGrades: 9-12Distance: 0.8 mi
Schools provided by the listing agent
- Elementary: Mountain View Elementary
- Middle: Eastern Hills Middle School
- High: Harker Heights High School
- District: Killeen ISD
Source: Central Texas MLS. This data may not be complete. We recommend contacting the local school district to confirm school assignments for this home.
- Loading
