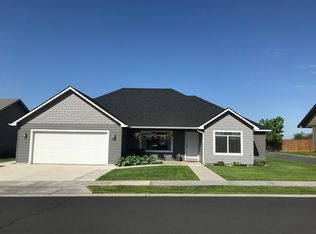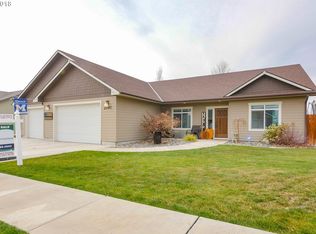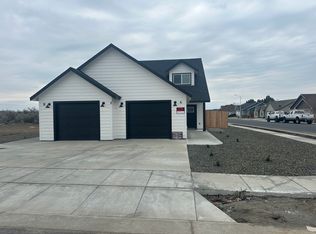Sold
$400,000
2101 NE 8th St, Hermiston, OR 97838
4beds
2,021sqft
Residential, Single Family Residence
Built in 2013
7,405.2 Square Feet Lot
$420,500 Zestimate®
$198/sqft
$2,342 Estimated rent
Home value
$420,500
$399,000 - $442,000
$2,342/mo
Zestimate® history
Loading...
Owner options
Explore your selling options
What's special
Opportunity knocks with this four bed two bath home located in one of Hermiston’s upscale highly desired neighborhoods. DB Ables built home, wonderful floor plan, both living and family rooms along with formal dining area gas fireplace, large primary suite. nicely landscaped front and backyards with TUGS. This is a unique property with a 2nd 2 acre tax lot with a shop for an additional $190,000. Call your local realtor for a viewing today!
Zillow last checked: 8 hours ago
Listing updated: December 09, 2025 at 03:10am
Listed by:
Heidi Carver 541-701-1376,
Stellar Realty Northwest,
Kaira Rysdam 541-561-4614,
Stellar Realty Northwest
Bought with:
Heidi Carver, 200812012
Stellar Realty Northwest
Source: RMLS (OR),MLS#: 672587802
Facts & features
Interior
Bedrooms & bathrooms
- Bedrooms: 4
- Bathrooms: 2
- Full bathrooms: 2
- Main level bathrooms: 2
Primary bedroom
- Level: Main
Bedroom 2
- Level: Main
Bedroom 3
- Level: Main
Bedroom 4
- Level: Main
Dining room
- Level: Main
Family room
- Level: Main
Kitchen
- Level: Main
Living room
- Level: Main
Heating
- Forced Air
Cooling
- Central Air
Appliances
- Included: Dishwasher, Disposal, Free-Standing Range, Free-Standing Refrigerator, Microwave, Water Purifier, Water Softener, Gas Water Heater
Features
- Ceiling Fan(s), Granite, High Ceilings
- Flooring: Laminate
- Windows: Vinyl Frames
- Basement: Crawl Space
- Number of fireplaces: 1
- Fireplace features: Gas
Interior area
- Total structure area: 2,021
- Total interior livable area: 2,021 sqft
Property
Parking
- Total spaces: 2
- Parking features: Driveway, Attached
- Attached garage spaces: 2
- Has uncovered spaces: Yes
Features
- Levels: One
- Stories: 1
- Patio & porch: Covered Patio
- Exterior features: Yard
- Has view: Yes
- View description: Territorial
Lot
- Size: 7,405 sqft
- Features: Level, SqFt 7000 to 9999
Details
- Parcel number: 152730
- Zoning: R-4
Construction
Type & style
- Home type: SingleFamily
- Architectural style: Ranch
- Property subtype: Residential, Single Family Residence
Materials
- Cement Siding
- Foundation: Concrete Perimeter
- Roof: Composition
Condition
- Resale
- New construction: No
- Year built: 2013
Utilities & green energy
- Gas: Gas
- Sewer: Public Sewer
- Water: Public
- Utilities for property: DSL
Community & neighborhood
Security
- Security features: Security System, Security System Owned
Location
- Region: Hermiston
Other
Other facts
- Listing terms: Cash,Conventional,FHA,VA Loan
- Road surface type: Paved
Price history
| Date | Event | Price |
|---|---|---|
| 12/9/2025 | Sold | $400,000-5.9%$198/sqft |
Source: | ||
| 10/16/2025 | Pending sale | $424,900$210/sqft |
Source: | ||
| 9/8/2025 | Price change | $424,900-4.5%$210/sqft |
Source: | ||
| 8/4/2025 | Listed for sale | $444,900$220/sqft |
Source: | ||
Public tax history
| Year | Property taxes | Tax assessment |
|---|---|---|
| 2024 | $3,800 +3.2% | $212,440 +6.1% |
| 2022 | $3,683 +2.4% | $200,260 +3% |
| 2021 | $3,596 +3.6% | $194,430 +3% |
Find assessor info on the county website
Neighborhood: 97838
Nearby schools
GreatSchools rating
- 4/10Sunset Elementary SchoolGrades: K-5Distance: 1.2 mi
- 5/10Sandstone Middle SchoolGrades: 6-8Distance: 1.3 mi
- 7/10Hermiston High SchoolGrades: 9-12Distance: 1.9 mi
Schools provided by the listing agent
- Elementary: Loma Vista
- Middle: Sandstone
- High: Hermiston
Source: RMLS (OR). This data may not be complete. We recommend contacting the local school district to confirm school assignments for this home.

Get pre-qualified for a loan
At Zillow Home Loans, we can pre-qualify you in as little as 5 minutes with no impact to your credit score.An equal housing lender. NMLS #10287.


