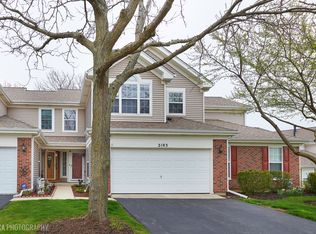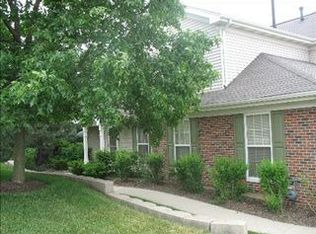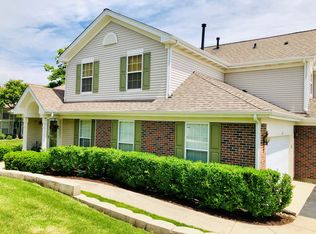Closed
$338,000
2101 Peach Tree Ln, Algonquin, IL 60102
3beds
1,515sqft
Townhouse, Single Family Residence
Built in 1994
-- sqft lot
$338,900 Zestimate®
$223/sqft
$2,492 Estimated rent
Home value
$338,900
$308,000 - $373,000
$2,492/mo
Zestimate® history
Loading...
Owner options
Explore your selling options
What's special
10+++ An Absolute Stunner. Move Right Into This Beautiful 3 Bed 2.1 Bath Townhouse. Gorgeous Refinished Hardwood Floors On Main Level. Large Two Story Family Room. Spacious Eat In Kitchen With Ample Counter And Cabinet Space Including Cove Lighting And Pantry Closet. Updated Half Bath On Main Level. Spacious Master Bedroom Suite With Dual Sinks, Shower-tub Combo And Walk-In Closet. Two Remaining Bedrooms With Ample Closet Space. New Carpet On Second Floor. Two Car Garage With Two Electric Heaters And Epoxy Flooring. Plenty Of Storage. Private Backyard With Patio And Composite Privacy Fence. Shopping, Walking Paths and Parks Nearby. Well Cared For Home Ready For The New Owner. Rentals Allowed.
Zillow last checked: 8 hours ago
Listing updated: November 21, 2025 at 01:50pm
Listing courtesy of:
Reid Anderson (847)840-7961,
Real Broker, LLC
Bought with:
Juan Ignacio Bustelo, GRI
Compass
Source: MRED as distributed by MLS GRID,MLS#: 12469287
Facts & features
Interior
Bedrooms & bathrooms
- Bedrooms: 3
- Bathrooms: 3
- Full bathrooms: 2
- 1/2 bathrooms: 1
Primary bedroom
- Features: Flooring (Carpet), Bathroom (Full, Double Sink, Tub & Separate Shwr)
- Level: Second
- Area: 242 Square Feet
- Dimensions: 11X22
Bedroom 2
- Features: Flooring (Carpet)
- Level: Second
- Area: 100 Square Feet
- Dimensions: 10X10
Bedroom 3
- Features: Flooring (Carpet)
- Level: Second
- Area: 144 Square Feet
- Dimensions: 12X12
Dining room
- Features: Flooring (Hardwood)
- Level: Main
- Area: 120 Square Feet
- Dimensions: 12X10
Kitchen
- Features: Kitchen (Eating Area-Table Space, Pantry-Closet), Flooring (Hardwood)
- Level: Main
- Area: 120 Square Feet
- Dimensions: 12X10
Laundry
- Level: Main
- Area: 54 Square Feet
- Dimensions: 6X9
Living room
- Features: Flooring (Hardwood)
- Level: Main
- Area: 231 Square Feet
- Dimensions: 11X21
Heating
- Natural Gas
Cooling
- Central Air
Appliances
- Included: Range, Microwave, Dishwasher, Refrigerator, Washer, Dryer, Disposal, Humidifier
Features
- Cathedral Ceiling(s), Storage, Walk-In Closet(s)
- Flooring: Hardwood
- Basement: None
Interior area
- Total structure area: 1,515
- Total interior livable area: 1,515 sqft
Property
Parking
- Total spaces: 2
- Parking features: Asphalt, Garage Door Opener, Heated Garage, Other, Attached, Garage
- Attached garage spaces: 2
- Has uncovered spaces: Yes
Accessibility
- Accessibility features: No Disability Access
Details
- Parcel number: 0305132011
- Special conditions: None
Construction
Type & style
- Home type: Townhouse
- Property subtype: Townhouse, Single Family Residence
Materials
- Vinyl Siding, Brick
- Roof: Asphalt
Condition
- New construction: No
- Year built: 1994
Utilities & green energy
- Sewer: Public Sewer
- Water: Public
Community & neighborhood
Location
- Region: Algonquin
HOA & financial
HOA
- Has HOA: Yes
- HOA fee: $256 monthly
- Services included: Insurance, Exterior Maintenance, Lawn Care, Snow Removal
Other
Other facts
- Listing terms: Conventional
- Ownership: Condo
Price history
| Date | Event | Price |
|---|---|---|
| 11/21/2025 | Sold | $338,000-2%$223/sqft |
Source: | ||
| 10/30/2025 | Contingent | $344,900$228/sqft |
Source: | ||
| 9/23/2025 | Price change | $344,900-1.4%$228/sqft |
Source: | ||
| 9/11/2025 | Listed for sale | $349,900$231/sqft |
Source: | ||
| 9/11/2025 | Listing removed | $349,900$231/sqft |
Source: | ||
Public tax history
| Year | Property taxes | Tax assessment |
|---|---|---|
| 2024 | $4,382 +7.1% | $73,638 +11.1% |
| 2023 | $4,090 -4.3% | $66,257 +6.6% |
| 2022 | $4,274 +4% | $62,141 +5.9% |
Find assessor info on the county website
Neighborhood: 60102
Nearby schools
GreatSchools rating
- 6/10Westfield Community SchoolGrades: PK-8Distance: 0.6 mi
- 8/10Harry D Jacobs High SchoolGrades: 9-12Distance: 1.2 mi
Schools provided by the listing agent
- District: 300
Source: MRED as distributed by MLS GRID. This data may not be complete. We recommend contacting the local school district to confirm school assignments for this home.

Get pre-qualified for a loan
At Zillow Home Loans, we can pre-qualify you in as little as 5 minutes with no impact to your credit score.An equal housing lender. NMLS #10287.
Sell for more on Zillow
Get a free Zillow Showcase℠ listing and you could sell for .
$338,900
2% more+ $6,778
With Zillow Showcase(estimated)
$345,678

