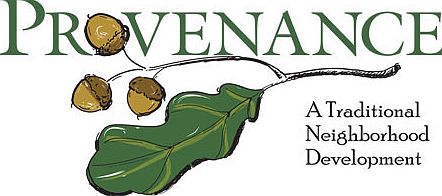Welcome home to the charm of a wrap-around porch — perfect for entertaining friends or simply catching up with neighbors. Prefer a quieter retreat? A private side porch offers the ideal spot for peaceful mornings or relaxing evenings.
The open floor plan seamlessly connects the main living areas with both porches, making indoor-outdoor living effortless. Just off the living space, you’ll find a convenient half bath and a hallway lined with abundant cabinetry. The main bedroom also opens to the side porch, creating a serene start or finish to your day.
A large laundry room sits just inside the entry from the oversized garage. Upstairs, a spacious landing leads to three bedrooms and two baths. Each bedroom features beautiful windows for natural light. One bedroom offers an ensuite bath and large walk-in closet, while the other two share a bathroom with double sinks.
Situated on a desirable corner lot, this home provides extra outdoor space for kids, pets, or simply enjoying the fresh air. Experience the vibrant Provenance community in this exceptional home.
NHC
New construction
$792,500
2101 Pecan Square Ave, Shreveport, LA 71106
4beds
2,798sqft
Single Family Residence
Built in 2025
7,701.41 Square Feet Lot
$787,000 Zestimate®
$283/sqft
$130/mo HOA
What's special
Open floor planAbundant cabinetryExtra outdoor spaceCorner lotSpacious landingWrap-around porchPrivate side porch
- 102 days |
- 132 |
- 3 |
Zillow last checked: 8 hours ago
Listing updated: 12 hours ago
Listed by:
Cheryl Dunson 995702940 318-683-0399,
Provenance Realty Group LLC
Source: NTREIS,MLS#: 21026663
Travel times
Schedule tour
Facts & features
Interior
Bedrooms & bathrooms
- Bedrooms: 4
- Bathrooms: 4
- Full bathrooms: 3
- 1/2 bathrooms: 1
Primary bedroom
- Features: Dual Sinks, En Suite Bathroom, Garden Tub/Roman Tub, Walk-In Closet(s)
- Level: First
- Dimensions: 0 x 0
Kitchen
- Features: Built-in Features, Pantry, Walk-In Pantry
- Level: First
- Dimensions: 0 x 0
Living room
- Level: First
- Dimensions: 0 x 0
Appliances
- Included: Dishwasher, Disposal
Features
- Kitchen Island, Open Floorplan
- Has basement: No
- Number of fireplaces: 1
- Fireplace features: Living Room
Interior area
- Total interior livable area: 2,798 sqft
Video & virtual tour
Property
Parking
- Total spaces: 2
- Parking features: Garage, Garage Door Opener, Kitchen Level, Oversized, Garage Faces Rear
- Attached garage spaces: 2
Features
- Levels: One and One Half
- Stories: 1.5
- Patio & porch: Covered
- Pool features: None
Lot
- Size: 7,701.41 Square Feet
- Features: Corner Lot, Greenbelt
Details
- Parcel number: 161319009048100
Construction
Type & style
- Home type: SingleFamily
- Architectural style: Detached
- Property subtype: Single Family Residence
Condition
- New construction: Yes
- Year built: 2025
Details
- Builder name: Wimberly Homes
Utilities & green energy
- Sewer: Public Sewer
- Water: Public
- Utilities for property: Sewer Available, Water Available
Community & HOA
Community
- Subdivision: Provenance
HOA
- Has HOA: Yes
- Services included: Association Management
- HOA fee: $1,560 annually
- HOA name: Vintage Realty
- HOA phone: 318-408-3642
Location
- Region: Shreveport
Financial & listing details
- Price per square foot: $283/sqft
- Date on market: 8/11/2025
- Cumulative days on market: 102 days
About the community
PoolPlaygroundTennisPond+ 6 more
Provenance is a Traditional Neighborhood Development in South Shreveport… and the first neighborhood in North Louisiana where a peaceful, park-like atmosphere blends harmoniously with conveniences like shops, restaurants, professional offices and a variety of housing options. Our Master Plan interweaves the natural beauty of Louisiana with the traditional forms of its architecture, incorporating attractive streets and public places, and protected natural areas.
You'll find that our neighborhood embodies a nostalgic quality that harkens back to a simpler time in America while offering all of the benefits of modern living. Our new homes, home sites, townhomes, and cottages fit a variety of stages of life! Move-in ready homes and custom home options are available. If you are new to home building, our builder's guild and designers work with homeowners to achieve a unique personal design that is tailored to your every need.
Take your time browsing our website and get to know us. Once you have, come visit. You won't be disappointed!
Source: Wimberly Homes
