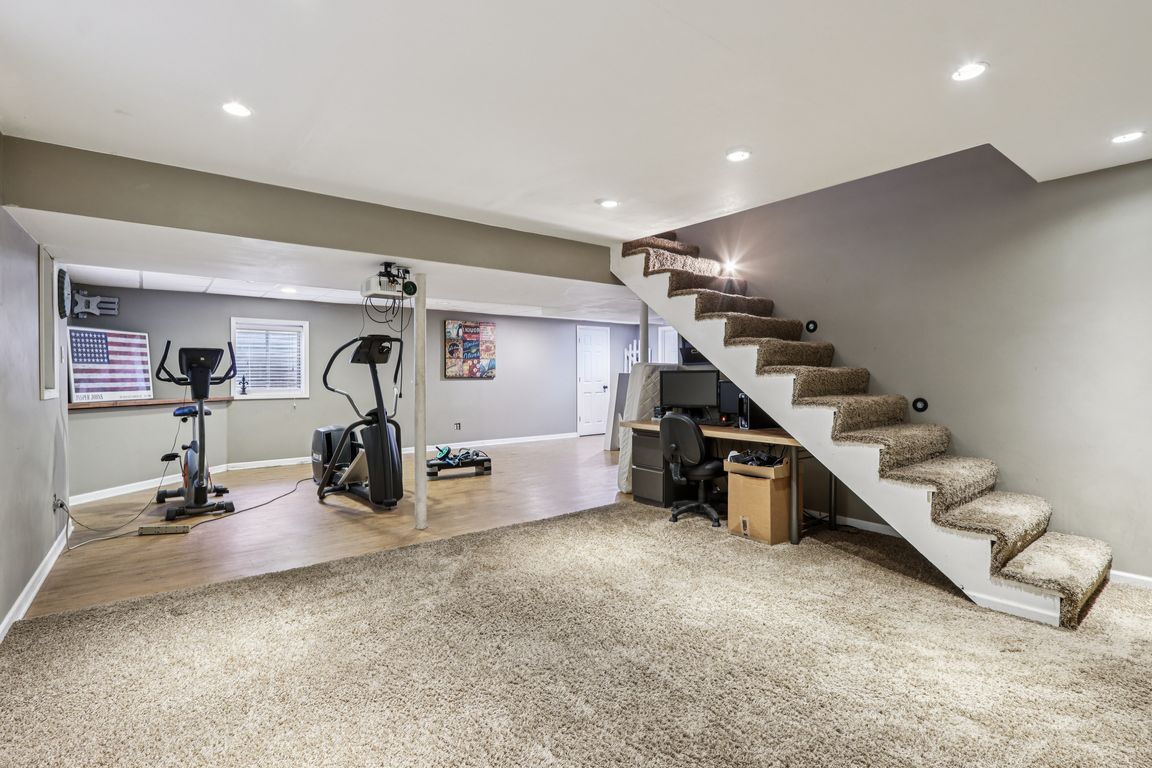
Active
$400,000
4beds
1,990sqft
2101 Red Barn Ct, Woodstock, IL 60098
4beds
1,990sqft
Single family residence
Built in 1995
10,454 sqft
3 Attached garage spaces
$201 price/sqft
What's special
Private suiteCorner lotFirst-floor laundryBackyard fenceBay-window breakfast nookFormal entertaining spacesOpen main floor
Ever dreamed of waking up to horses grazing just beyond your backyard fence? This striking 4-bedroom, 2.5-bath home delivers that rare, serene backdrop without sacrificing space, convenience, or style! Set on a CUL-DE-SAC with a CORNER LOT that backs up to a working horse rescue, it offers unmatched peace, privacy, and ...
- 9 days
- on Zillow |
- 2,056 |
- 72 |
Likely to sell faster than
Source: MRED as distributed by MLS GRID,MLS#: 12441371
Travel times
Family Room
Kitchen
Primary Bedroom
Zillow last checked: 7 hours ago
Listing updated: August 13, 2025 at 10:07pm
Listing courtesy of:
Jim Starwalt, ABR,CRS,CSC,GRI 847-548-2625,
Better Homes and Garden Real Estate Star Homes
Source: MRED as distributed by MLS GRID,MLS#: 12441371
Facts & features
Interior
Bedrooms & bathrooms
- Bedrooms: 4
- Bathrooms: 3
- Full bathrooms: 2
- 1/2 bathrooms: 1
Rooms
- Room types: Breakfast Room, Recreation Room, Foyer, Utility Room-Lower Level, Storage, Walk In Closet
Primary bedroom
- Features: Flooring (Carpet), Bathroom (Full, Double Sink, Lever/Easy to use faucets, Whirlpool & Sep Shwr)
- Level: Second
- Area: 208 Square Feet
- Dimensions: 16X13
Bedroom 2
- Features: Flooring (Carpet)
- Level: Second
- Area: 168 Square Feet
- Dimensions: 14X12
Bedroom 3
- Features: Flooring (Carpet)
- Level: Second
- Area: 144 Square Feet
- Dimensions: 12X12
Bedroom 4
- Features: Flooring (Carpet)
- Level: Second
- Area: 120 Square Feet
- Dimensions: 12X10
Breakfast room
- Features: Flooring (Hardwood), Window Treatments (Bay Window(s))
- Level: Main
- Area: 108 Square Feet
- Dimensions: 12X9
Dining room
- Features: Flooring (Hardwood)
- Level: Main
- Area: 140 Square Feet
- Dimensions: 14X10
Family room
- Features: Flooring (Carpet)
- Level: Main
- Area: 208 Square Feet
- Dimensions: 16X13
Foyer
- Features: Flooring (Hardwood)
- Level: Main
- Area: 32 Square Feet
- Dimensions: 4X8
Kitchen
- Features: Kitchen (Eating Area-Table Space, Island), Flooring (Hardwood)
- Level: Main
- Area: 108 Square Feet
- Dimensions: 12X9
Laundry
- Level: Main
- Area: 54 Square Feet
- Dimensions: 6X9
Living room
- Features: Flooring (Hardwood)
- Level: Main
- Area: 195 Square Feet
- Dimensions: 15X13
Recreation room
- Level: Basement
- Area: 728 Square Feet
- Dimensions: 26X28
Storage
- Level: Basement
- Area: 84 Square Feet
- Dimensions: 12X7
Other
- Level: Basement
- Area: 240 Square Feet
- Dimensions: 16X15
Walk in closet
- Level: Second
- Area: 35 Square Feet
- Dimensions: 7X5
Heating
- Natural Gas, Forced Air
Cooling
- Central Air
Appliances
- Included: Range, Microwave, Dishwasher, Refrigerator, Washer, Dryer, Disposal, Gas Water Heater
- Laundry: Main Level, In Unit
Features
- Vaulted Ceiling(s), Walk-In Closet(s), Open Floorplan, Separate Dining Room
- Flooring: Hardwood, Carpet
- Windows: Screens
- Basement: Finished,Rec/Family Area,Storage Space,Full
- Number of fireplaces: 1
- Fireplace features: Attached Fireplace Doors/Screen, Family Room
Interior area
- Total structure area: 0
- Total interior livable area: 1,990 sqft
Video & virtual tour
Property
Parking
- Total spaces: 3
- Parking features: Asphalt, Garage Door Opener, On Site, Garage Owned, Attached, Garage
- Attached garage spaces: 3
- Has uncovered spaces: Yes
Accessibility
- Accessibility features: No Disability Access
Features
- Stories: 2
- Patio & porch: Deck, Patio
Lot
- Size: 10,454.4 Square Feet
- Features: Corner Lot, Cul-De-Sac, Mature Trees, Garden
Details
- Parcel number: 1315128013
- Special conditions: None
- Other equipment: Ceiling Fan(s)
Construction
Type & style
- Home type: SingleFamily
- Architectural style: Traditional
- Property subtype: Single Family Residence
Materials
- Vinyl Siding, Brick
- Foundation: Concrete Perimeter
- Roof: Asphalt
Condition
- New construction: No
- Year built: 1995
Utilities & green energy
- Sewer: Public Sewer
- Water: Public
Community & HOA
Community
- Features: Park, Sidewalks, Street Lights, Street Paved
- Security: Carbon Monoxide Detector(s)
- Subdivision: Windmill Crossing
HOA
- Services included: None
Location
- Region: Woodstock
Financial & listing details
- Price per square foot: $201/sqft
- Tax assessed value: $324,789
- Annual tax amount: $9,238
- Date on market: 8/8/2025
- Ownership: Fee Simple