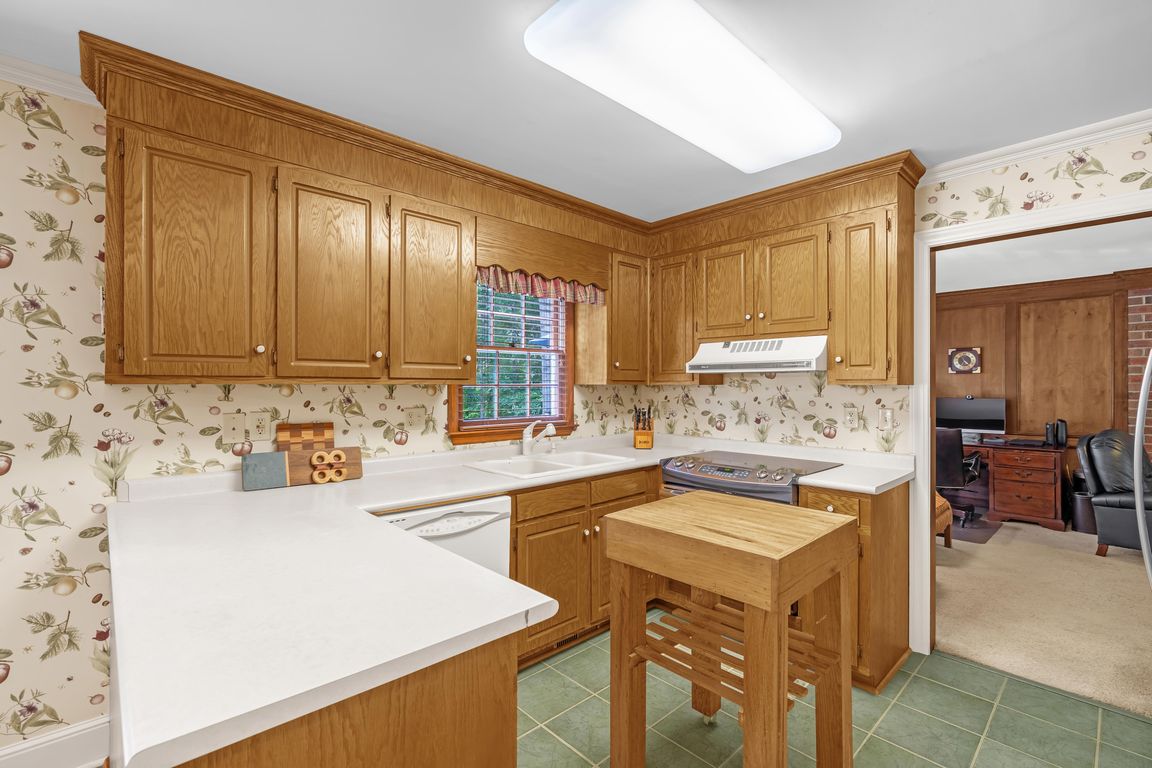
For salePrice cut: $20K (9/22)
$359,900
3beds
1,920sqft
2101 River Chase Dr, Eden, NC 27288
3beds
1,920sqft
Stick/site built, residential, single family residence
Built in 1987
0.65 Acres
2 Attached garage spaces
$54 quarterly HOA fee
What's special
Thoughtfully updated featuresInviting living spacesCorner lotSpacious corner lotRemodeled bathroomsBackyard fire pit
This beautifully maintained, one-owner home in the highly sought-after Indian Hills neighborhood! This 3-bedroom, 2.5-bath property sits on a spacious corner lot and offers the perfect blend of comfort, care, and convenience. Step inside and you’ll immediately notice the pride of ownership—from the inviting living spaces to the thoughtfully updated features. ...
- 117 days |
- 497 |
- 14 |
Source: Triad MLS,MLS#: 1183914 Originating MLS: Winston-Salem
Originating MLS: Winston-Salem
Travel times
Kitchen
Family Room
Primary Bedroom
Zillow last checked: 7 hours ago
Listing updated: September 29, 2025 at 05:49am
Listed by:
Eden Combs 336-202-1984,
Realty One Group Results Reidsville
Source: Triad MLS,MLS#: 1183914 Originating MLS: Winston-Salem
Originating MLS: Winston-Salem
Facts & features
Interior
Bedrooms & bathrooms
- Bedrooms: 3
- Bathrooms: 3
- Full bathrooms: 2
- 1/2 bathrooms: 1
- Main level bathrooms: 1
Primary bedroom
- Level: Upper
- Dimensions: 13.5 x 17.83
Bedroom 2
- Level: Upper
- Dimensions: 13.67 x 12.25
Bedroom 3
- Level: Upper
- Dimensions: 13.67 x 11
Breakfast
- Level: Main
- Dimensions: 13.25 x 13.25
Dining room
- Level: Main
- Dimensions: 13.25 x 11.5
Entry
- Level: Main
- Dimensions: 11.67 x 7.75
Kitchen
- Level: Main
- Dimensions: 11.67 x 11.33
Laundry
- Level: Main
- Dimensions: 10.58 x 5.5
Living room
- Level: Main
- Dimensions: 13.67 x 22.75
Heating
- Heat Pump, Electric, Natural Gas
Cooling
- Central Air
Appliances
- Included: Built-In Refrigerator, Dishwasher, Free-Standing Range, Electric Water Heater
- Laundry: Dryer Connection, Main Level, Washer Hookup
Features
- Ceiling Fan(s), Pantry, Separate Shower
- Flooring: Carpet, Tile
- Basement: Crawl Space
- Number of fireplaces: 1
- Fireplace features: Gas Log, Living Room
Interior area
- Total structure area: 1,920
- Total interior livable area: 1,920 sqft
- Finished area above ground: 1,920
Property
Parking
- Total spaces: 2
- Parking features: Driveway, Garage, Paved, Attached
- Attached garage spaces: 2
- Has uncovered spaces: Yes
Features
- Levels: Two
- Stories: 2
- Pool features: None
- Fencing: None
Lot
- Size: 0.65 Acres
- Features: City Lot, Corner Lot, Not in Flood Zone
Details
- Parcel number: 133612
- Zoning: R20ED
- Special conditions: Owner Sale
Construction
Type & style
- Home type: SingleFamily
- Property subtype: Stick/Site Built, Residential, Single Family Residence
Materials
- Vinyl Siding
Condition
- Year built: 1987
Utilities & green energy
- Sewer: Septic Tank
- Water: Public
Community & HOA
Community
- Subdivision: Indian Hills
HOA
- Has HOA: Yes
- HOA fee: $54 quarterly
Location
- Region: Eden
Financial & listing details
- Tax assessed value: $313,291
- Annual tax amount: $3,447
- Date on market: 6/12/2025
- Listing agreement: Exclusive Right To Sell
- Listing terms: Cash,Conventional,FHA,USDA Loan,VA Loan