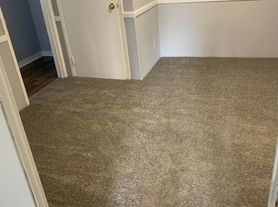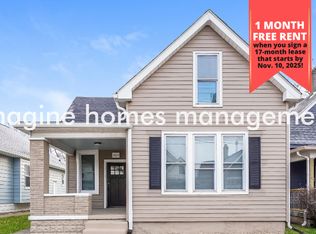Charming 3-Bedroom Home Near Fountain Square & Garfield Park
Discover this beautifully maintained 3-bedroom, 1-bath home perfectly located within walking distance of both Fountain Square's vibrant shops and restaurants and the serene green spaces of Garfield Park.
Inside, you'll find a renovated kitchen, original hardwood floors, and plenty of natural light that brings warmth and character to every room. The home also includes a washer and dryer, a basement for extra storage, and an ADT security system for peace of mind.
Enjoy outdoor living with a fenced-in backyard perfect for relaxing or entertaining and a detached one-car garage for convenient off-street parking.
Pets are welcome with an additional fee.
This home combines historic charm with modern updates in one of Indianapolis's most desirable locations. Don't miss your chance to make it yours!
Renter is responsible for gas and electric. Up to 2 dogs and 1 cat allowed. No smoking. Renter must maintain yard but will have access to owner's lawn mower and other tools. Renter must remove pet waste in backyard if applicable. Lease is duration is negotiable. Renter is responsible for reasonable maintenance to the property.
House for rent
Accepts Zillow applications
$1,900/mo
2101 S Garfield Dr, Indianapolis, IN 46203
3beds
1,944sqft
Price may not include required fees and charges.
Single family residence
Available Mon Nov 10 2025
Cats, dogs OK
Central air
In unit laundry
Detached parking
Forced air
What's special
Basement for extra storageFenced-in backyardDetached one-car garagePlenty of natural lightWasher and dryerAdt security systemRenovated kitchen
- 5 days |
- -- |
- -- |
Travel times
Facts & features
Interior
Bedrooms & bathrooms
- Bedrooms: 3
- Bathrooms: 2
- Full bathrooms: 1
- 1/2 bathrooms: 1
Heating
- Forced Air
Cooling
- Central Air
Appliances
- Included: Dishwasher, Dryer, Freezer, Microwave, Oven, Refrigerator, Washer
- Laundry: In Unit
Features
- Flooring: Hardwood
Interior area
- Total interior livable area: 1,944 sqft
Property
Parking
- Parking features: Detached, Off Street
- Details: Contact manager
Features
- Exterior features: Electricity not included in rent, Gas not included in rent, Heating system: Forced Air
- Fencing: Fenced Yard
Details
- Parcel number: 491113208154000101
Construction
Type & style
- Home type: SingleFamily
- Property subtype: Single Family Residence
Community & HOA
Location
- Region: Indianapolis
Financial & listing details
- Lease term: 1 Year
Price history
| Date | Event | Price |
|---|---|---|
| 10/23/2025 | Listed for rent | $1,900$1/sqft |
Source: Zillow Rentals | ||
| 6/23/2022 | Sold | $238,000+59.7%$122/sqft |
Source: Public Record | ||
| 8/23/2018 | Sold | $149,000-0.7%$77/sqft |
Source: | ||
| 7/26/2018 | Pending sale | $150,000$77/sqft |
Source: United Real Estate Indpls #21582936 | ||
| 7/25/2018 | Price change | $150,000+50%$77/sqft |
Source: United Real Estate Indpls #21582936 | ||

