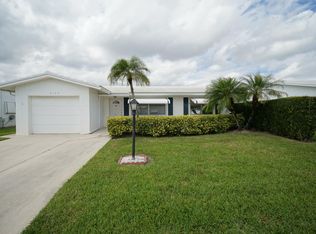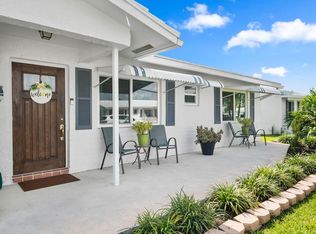Sold for $315,000 on 10/17/25
$315,000
2101 SW 20th Cir, Boynton Beach, FL 33426
2beds
1,624sqft
Single Family Residence
Built in 1979
5,148.79 Square Feet Lot
$314,000 Zestimate®
$194/sqft
$2,737 Estimated rent
Home value
$314,000
$283,000 - $349,000
$2,737/mo
Zestimate® history
Loading...
Owner options
Explore your selling options
What's special
**NEW PRICE IMPROVEMENT** Ready for new home owners. Largest 2 bedroom model available in the Leisureville Boynton Beach 55+ community. Assessment already paid in full by the seller. This challenger model features a split bedroom floor plan with a large Florida room and an extended full screened back patio. Home is move in ready with a brand new roof (2024), new laminate bedroom flooring (2025), newer AC, no popcorn ceilings, no carpet and a recently remodeled bathroom (2024). Large east facing front patio and lots of natural light enhances this home. Leisureville offers low HOA and an active clubhouse, pool, Jacuzzi, hot tub, shuffle board, card room, sauna, community room and more. Close to restaurants, shopping and major roads and highways. Roof installed and inspected by the City on 7/19/24. Permit closed, Roof documents state 20+ years. A/C is 2023, Accordian Hurricane shutters is 2018. Storm rated Front Door. Fabric Hurricane Shield on back bedroom window. Dishwasher is 2024. Recently installed laminate flooring (August 2025). Buyer to verify with their lender if flood insurance is required. Sellers lender did not require flood insurance.
Zillow last checked: 8 hours ago
Listing updated: October 17, 2025 at 03:39pm
Listed by:
Marcia Alexander 240-899-5809,
Drax Pro Realty Inc
Bought with:
NatalIIa Melnychenko, 3565466
Century 21 Stein Posner
Source: BeachesMLS ,MLS#: F10465824 Originating MLS: Beaches MLS
Originating MLS: Beaches MLS
Facts & features
Interior
Bedrooms & bathrooms
- Bedrooms: 2
- Bathrooms: 2
- Full bathrooms: 2
- Main level bathrooms: 2
- Main level bedrooms: 2
Primary bedroom
- Features: 2 Master Suites
Bedroom
- Features: Entry Level
Primary bathroom
- Features: Combination Tub & Shower, Double Vanity
Dining room
- Features: Florida/Dining Combination, Snack Bar/Counter
Heating
- Central
Cooling
- Ceiling Fan(s), Central Air
Appliances
- Included: Dishwasher, Disposal, Dryer, Electric Range, Electric Water Heater, Refrigerator, Washer
- Laundry: In Garage
Features
- First Floor Entry, Split Bedroom
- Flooring: Carpet, Ceramic Tile, Vinyl
- Windows: Storm/Security Shutters, Blinds/Shades, Partial Storm Protection Accordion Shutters, Partial Storm Protection Panel Shutters
Interior area
- Total structure area: 1,912
- Total interior livable area: 1,624 sqft
Property
Parking
- Total spaces: 1
- Parking features: Attached, Driveway, Slab/Strip, Garage Door Opener, No Rv/Boats, No Trucks/Trailers
- Attached garage spaces: 1
- Has uncovered spaces: Yes
Features
- Levels: One
- Stories: 1
- Entry location: First Floor Entry
- Patio & porch: Patio, Screened
- Spa features: Community
- Has view: Yes
- View description: Garden
Lot
- Size: 5,148 sqft
- Features: Less Than 1/4 Acre Lot
Details
- Parcel number: 08434532041040350
- Zoning: 1AA
- Special conditions: As Is
Construction
Type & style
- Home type: SingleFamily
- Architectural style: Ranch
- Property subtype: Single Family Residence
Materials
- Cbs Construction
- Roof: Flat Tile
Condition
- Year built: 1979
Utilities & green energy
- Sewer: Public Sewer
- Water: Public
- Utilities for property: Cable Available
Community & neighborhood
Security
- Security features: Smoke Detector(s)
Community
- Community features: Additional Amenities, Clubhouse, Pool, Courtesy Bus, Fitness Center, Maintained Community, Management On Site, HOA, Paved Road, Shuffle Board, Street Lights, Subdivision Restrictions
Senior living
- Senior community: Yes
Location
- Region: Boynton Beach
- Subdivision: Palm Beach Leisureville S
HOA & financial
HOA
- Has HOA: Yes
- HOA fee: $220 monthly
Other
Other facts
- Listing terms: Cash,Conventional,FHA,FHA-Va Approved
Price history
| Date | Event | Price |
|---|---|---|
| 10/17/2025 | Sold | $315,000-4.5%$194/sqft |
Source: | ||
| 9/18/2025 | Pending sale | $329,900$203/sqft |
Source: | ||
| 8/9/2025 | Price change | $329,900-1.8%$203/sqft |
Source: | ||
| 7/3/2025 | Price change | $335,900-1.2%$207/sqft |
Source: | ||
| 4/6/2025 | Price change | $339,900-2.7%$209/sqft |
Source: | ||
Public tax history
| Year | Property taxes | Tax assessment |
|---|---|---|
| 2024 | $3,061 +3.6% | $175,412 +3% |
| 2023 | $2,955 +2% | $170,303 +3% |
| 2022 | $2,898 +1.2% | $165,343 +3% |
Find assessor info on the county website
Neighborhood: Leisureville
Nearby schools
GreatSchools rating
- 5/10Crosspointe Elementary SchoolGrades: PK-5Distance: 0.6 mi
- 3/10Congress Community Middle SchoolGrades: 6-8Distance: 1.1 mi
- 3/10Boynton Beach Community High SchoolGrades: PK,6-12Distance: 2.6 mi
Get a cash offer in 3 minutes
Find out how much your home could sell for in as little as 3 minutes with a no-obligation cash offer.
Estimated market value
$314,000
Get a cash offer in 3 minutes
Find out how much your home could sell for in as little as 3 minutes with a no-obligation cash offer.
Estimated market value
$314,000

