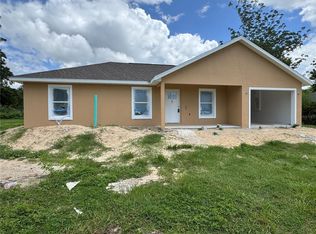Sold for $250,000 on 07/11/25
$250,000
2101 SW 3rd St, Ocala, FL 34471
3beds
1,721sqft
Single Family Residence
Built in 1999
0.28 Acres Lot
$250,300 Zestimate®
$145/sqft
$1,897 Estimated rent
Home value
$250,300
$223,000 - $280,000
$1,897/mo
Zestimate® history
Loading...
Owner options
Explore your selling options
What's special
One or more photo(s) has been virtually staged. Great Central location! This 3 bedroom, 2 bath home is situated on a large corner lot with the 2-car garage entrance located at the side of the house. The home has been recently remodeled and features neutral LVP flooring throughout, fresh paint, new light fixtures/ceiling fans with remotes, cathedral ceilings, living room, and a separate den. The kitchen has lots of white cabinets, great counter space, new stainless-steel appliances, tile backsplash, quartz tile kitchen countertops, and a breakfast nook in front of the bay window. The primary bedroom has a walk-in closet located in the primary bathroom as well as a built-in closet adding extra storage. The primary bathroom has new tile floor and surround, new double-sink vanity, garden/soaking tub, and newly tiled shower stall. There are two additional bedrooms and a second full bathroom. The inside laundry room has a laundry tub and the garage has two closets. The lanai is screened. Roof is 2024, hot water heater 2024, and HVAC 2022. Easy to show!
Zillow last checked: 8 hours ago
Listing updated: July 15, 2025 at 07:21am
Listing Provided by:
Gina Johnson 859-552-1372,
RE/MAX PREMIER REALTY 352-461-0800
Bought with:
Reynol De La Fe Jimenez, 3460305
AVENUE HOMES LLC
Source: Stellar MLS,MLS#: G5088798 Originating MLS: Lake and Sumter
Originating MLS: Lake and Sumter

Facts & features
Interior
Bedrooms & bathrooms
- Bedrooms: 3
- Bathrooms: 2
- Full bathrooms: 2
Primary bedroom
- Features: Walk-In Closet(s)
- Level: First
- Area: 225 Square Feet
- Dimensions: 15x15
Primary bathroom
- Features: Bath With Whirlpool, Dual Sinks, En Suite Bathroom, Garden Bath, Granite Counters, Stone Counters, Tub with Separate Shower Stall
- Level: First
- Area: 156 Square Feet
- Dimensions: 12x13
Dining room
- Level: First
Kitchen
- Features: Stone Counters
- Level: First
- Area: 368 Square Feet
- Dimensions: 16x23
Living room
- Level: First
- Area: 224 Square Feet
- Dimensions: 16x14
Heating
- Electric
Cooling
- Central Air
Appliances
- Included: Dishwasher, Electric Water Heater, Microwave, Range, Refrigerator
- Laundry: Inside
Features
- Ceiling Fan(s), Eating Space In Kitchen, High Ceilings, Living Room/Dining Room Combo, Thermostat, Vaulted Ceiling(s)
- Flooring: Luxury Vinyl
- Windows: Blinds
- Has fireplace: No
Interior area
- Total structure area: 2,426
- Total interior livable area: 1,721 sqft
Property
Parking
- Total spaces: 2
- Parking features: Garage Door Opener, Garage Faces Side
- Attached garage spaces: 2
Features
- Levels: One
- Stories: 1
- Patio & porch: Front Porch, Patio, Screened
- Exterior features: Irrigation System, Lighting, Private Mailbox
Lot
- Size: 0.28 Acres
- Dimensions: 120 x 100
Details
- Parcel number: 2260173002
- Zoning: R1A
- Special conditions: None
Construction
Type & style
- Home type: SingleFamily
- Property subtype: Single Family Residence
Materials
- Block, Stucco
- Foundation: Slab
- Roof: Shingle
Condition
- New construction: No
- Year built: 1999
Utilities & green energy
- Sewer: Public Sewer
- Water: Public
- Utilities for property: Public
Community & neighborhood
Location
- Region: Ocala
- Subdivision: WEST END ADD/OCALA
HOA & financial
HOA
- Has HOA: No
Other fees
- Pet fee: $0 monthly
Other financial information
- Total actual rent: 0
Other
Other facts
- Listing terms: Conventional,FHA,VA Loan
- Ownership: Fee Simple
- Road surface type: Paved
Price history
| Date | Event | Price |
|---|---|---|
| 7/11/2025 | Sold | $250,000-7.4%$145/sqft |
Source: | ||
| 6/17/2025 | Pending sale | $269,900$157/sqft |
Source: | ||
| 4/30/2025 | Price change | $269,900-3.3%$157/sqft |
Source: | ||
| 2/24/2025 | Price change | $279,000-2.3%$162/sqft |
Source: | ||
| 10/31/2024 | Listed for sale | $285,500+63.1%$166/sqft |
Source: | ||
Public tax history
| Year | Property taxes | Tax assessment |
|---|---|---|
| 2024 | $1,575 +3% | $110,443 +3% |
| 2023 | $1,528 +16% | $107,226 +3% |
| 2022 | $1,317 +1% | $104,103 +3% |
Find assessor info on the county website
Neighborhood: 34471
Nearby schools
GreatSchools rating
- 9/10Dr N High Jones Elementary SchoolGrades: PK-5Distance: 0.3 mi
- 4/10Liberty Middle SchoolGrades: 6-8Distance: 7.1 mi
- 5/10Forest High SchoolGrades: 9-12Distance: 6.5 mi

Get pre-qualified for a loan
At Zillow Home Loans, we can pre-qualify you in as little as 5 minutes with no impact to your credit score.An equal housing lender. NMLS #10287.
Sell for more on Zillow
Get a free Zillow Showcase℠ listing and you could sell for .
$250,300
2% more+ $5,006
With Zillow Showcase(estimated)
$255,306