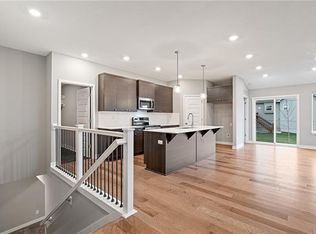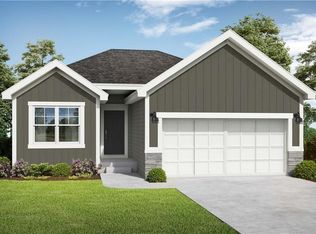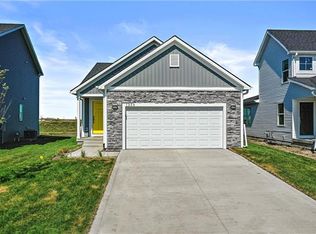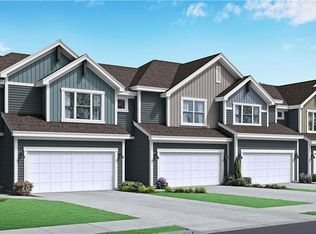Sold
Price Unknown
2101 SW Rutherford Dr, Lees Summit, MO 64082
2beds
1,394sqft
Single Family Residence
Built in 2021
6,600 Square Feet Lot
$375,500 Zestimate®
$--/sqft
$2,170 Estimated rent
Home value
$375,500
$338,000 - $417,000
$2,170/mo
Zestimate® history
Loading...
Owner options
Explore your selling options
What's special
Stunning 3 year old ranch in popular Osage community. New construction is sold out! Backing to green space with no neighbor view. This totally updated home is ready for it's new owner. This home features an open floor plan with 2 bedrooms, 2 full bathrooms, laundry room, custom window treatments, and a massive unfinished basement. Entering this home you will feel right at home with loads of natural light and light tones. Amazing kitchen comes equipped with upgraded GE Cafe appliances with copper accents, quartz counter tops, large island, walk-in pantry, and custom fridge that stays with home. Kitchen opens to expansive living room and dining area. Step out back to a patio with private and peaceful views. Primary suite is located at the back of home with spa like bath and spacious closet. 2nd full bath and bedroom are located at the front of the home. Laundry room is located off the kitchen. Unfinished basement has endless potential. Easy main floor living! Attached two car garage. Home is located on a corner lot. Enjoy the community pool, clubhouse, and play ground. This home been meticulously maintained and there is nothing left to do but move right in!
Zillow last checked: 8 hours ago
Listing updated: May 22, 2025 at 08:34am
Listing Provided by:
Brooke Miller 816-679-0805,
ReeceNichols - Country Club Plaza,
KBT Leawood Team 913-239-2069,
ReeceNichols - Leawood
Bought with:
Greg Pyka, SP00231450
Platinum Realty LLC
Source: Heartland MLS as distributed by MLS GRID,MLS#: 2531533
Facts & features
Interior
Bedrooms & bathrooms
- Bedrooms: 2
- Bathrooms: 2
- Full bathrooms: 2
Primary bedroom
- Features: All Carpet, Ceiling Fan(s)
- Level: Main
- Dimensions: 14 x 13
Bedroom 2
- Features: Carpet
- Level: Main
- Dimensions: 10 x 11
Primary bathroom
- Features: Ceramic Tiles, Double Vanity, Quartz Counter, Walk-In Closet(s)
- Level: Main
Bathroom 2
- Features: Ceramic Tiles, Shower Over Tub
- Level: Main
Dining room
- Features: Wood Floor
- Level: Main
- Dimensions: 12 x 11
Great room
- Features: Wood Floor
- Level: Main
- Dimensions: 17 x 10
Kitchen
- Features: Kitchen Island, Pantry, Quartz Counter, Wood Floor
- Level: Main
Heating
- Natural Gas
Cooling
- Electric
Appliances
- Included: Dishwasher, Disposal, Humidifier, Microwave, Refrigerator, Free-Standing Electric Oven, Stainless Steel Appliance(s)
- Laundry: Bedroom Level, Off The Kitchen
Features
- Kitchen Island, Pantry, Smart Thermostat, Walk-In Closet(s)
- Flooring: Carpet, Tile, Wood
- Basement: Full
- Has fireplace: No
Interior area
- Total structure area: 1,394
- Total interior livable area: 1,394 sqft
- Finished area above ground: 1,394
- Finished area below ground: 0
Property
Parking
- Total spaces: 2
- Parking features: Attached, Garage Faces Front
- Attached garage spaces: 2
Features
- Patio & porch: Patio
Lot
- Size: 6,600 sqft
- Features: City Lot
Details
- Parcel number: 999999
Construction
Type & style
- Home type: SingleFamily
- Architectural style: Traditional
- Property subtype: Single Family Residence
Materials
- Stone & Frame
- Roof: Composition
Condition
- Year built: 2021
Details
- Builder model: Tupelo
- Builder name: Clover and Hive
Utilities & green energy
- Sewer: Public Sewer
- Water: Public
Community & neighborhood
Security
- Security features: Fire Alarm, Smoke Detector(s)
Location
- Region: Lees Summit
- Subdivision: Osage
HOA & financial
HOA
- Has HOA: Yes
- HOA fee: $950 annually
- Amenities included: Clubhouse, Pool
- Services included: Curbside Recycle, Trash
Other
Other facts
- Listing terms: Cash,Conventional,FHA,VA Loan
- Ownership: Private
- Road surface type: Paved
Price history
| Date | Event | Price |
|---|---|---|
| 5/21/2025 | Sold | -- |
Source: | ||
| 4/19/2025 | Contingent | $371,950$267/sqft |
Source: | ||
| 4/17/2025 | Price change | $371,950-2.1%$267/sqft |
Source: | ||
| 3/28/2025 | Listed for sale | $379,950+2.7%$273/sqft |
Source: | ||
| 10/8/2022 | Sold | -- |
Source: | ||
Public tax history
Tax history is unavailable.
Neighborhood: 64082
Nearby schools
GreatSchools rating
- 8/10Summit Pointe Elementary SchoolGrades: K-5Distance: 0.8 mi
- 6/10Summit Lakes Middle SchoolGrades: 6-8Distance: 1.7 mi
- 9/10Lee's Summit West High SchoolGrades: 9-12Distance: 1.6 mi
Schools provided by the listing agent
- Elementary: Summit Pointe
- Middle: Summit Lakes
- High: Lee's Summit West
Source: Heartland MLS as distributed by MLS GRID. This data may not be complete. We recommend contacting the local school district to confirm school assignments for this home.
Get a cash offer in 3 minutes
Find out how much your home could sell for in as little as 3 minutes with a no-obligation cash offer.
Estimated market value
$375,500
Get a cash offer in 3 minutes
Find out how much your home could sell for in as little as 3 minutes with a no-obligation cash offer.
Estimated market value
$375,500



