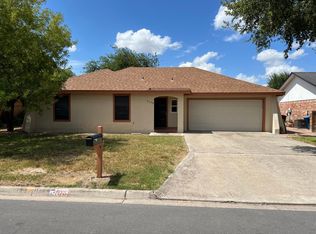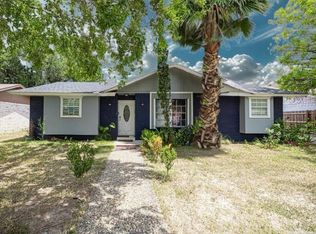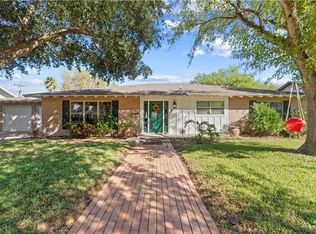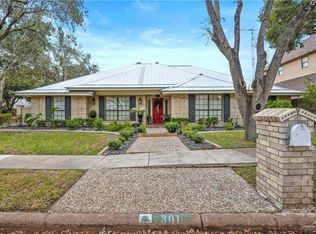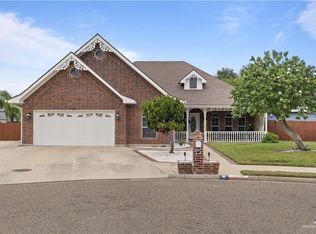Discover this beautifully upgraded home featuring 3 bedrooms, 3 full bathrooms, and a remodeled kitchen with modern finishes and updated appliances. Independent apartment/studio with its own entrance, restroom and patio area! Enjoy new flooring throughout the main living areas, an open-concept living and dining room, and a cozy entertainment room perfect for movie nights. The property also boasts a 3-car garage with ample storage with washer and dryer and a huge backyard, ideal for entertaining, gardening, or future expansion. Every room has a restroom with tub! Several Walk-In closets, large bedrooms. Perfect for AIRBB rental of the extra unit, additional long term tenant, NO HOA! Long driveway with corner lot! A must see!
For sale
$399,500
2101 W Jonquil Ave, McAllen, TX 78501
4beds
2,496sqft
Est.:
Single Family Residence, Residential
Built in 1999
0.33 Acres Lot
$385,100 Zestimate®
$160/sqft
$-- HOA
What's special
Modern finishesHuge backyardUpdated appliancesNew flooringWasher and dryerFuture expansionCorner lot
- 140 days |
- 173 |
- 7 |
Zillow last checked: 8 hours ago
Listing updated: August 29, 2025 at 09:52am
Listed by:
Irene Uribe Manrique de Lara 956-492-5638,
Texas Landmark Realty Llc
Source: Greater McAllen AOR,MLS#: 464754
Tour with a local agent
Facts & features
Interior
Bedrooms & bathrooms
- Bedrooms: 4
- Bathrooms: 4
- Full bathrooms: 4
Dining room
- Description: Living Area(s): 2
Living room
- Description: Living Area(s): 1
Heating
- Has Heating (Unspecified Type)
Cooling
- Central Air, Electric
Appliances
- Included: Electric Water Heater, No Conveying Appliances
- Laundry: In Garage, Washer/Dryer Connection
Features
- Countertops (Solid Surface), Ceiling Fan(s), High Ceilings
- Flooring: Carpet, Tile
- Windows: Window Coverings
Interior area
- Total structure area: 2,496
- Total interior livable area: 2,496 sqft
Property
Parking
- Total spaces: 3
- Parking features: Attached, Garage Faces Front, No Carport
- Attached garage spaces: 3
Features
- Patio & porch: Covered Patio, Patio Slab
- Exterior features: Sprinkler System
- Fencing: Masonry,Privacy,Wood
Lot
- Size: 0.33 Acres
- Features: Curb & Gutters, Sidewalks, Sprinkler System
Details
- Parcel number: V120000000007700
Construction
Type & style
- Home type: SingleFamily
- Property subtype: Single Family Residence, Residential
Materials
- Brick, Siding
- Foundation: Slab
- Roof: Composition
Condition
- Year built: 1999
Utilities & green energy
- Sewer: Public Sewer
- Water: Public
Green energy
- Energy efficient items: Other
Community & HOA
Community
- Features: None, Sidewalks, Street Lights
- Subdivision: Valley Gardens
HOA
- Has HOA: No
Location
- Region: Mcallen
Financial & listing details
- Price per square foot: $160/sqft
- Tax assessed value: $285,595
- Annual tax amount: $4,720
- Date on market: 7/23/2025
- Road surface type: Paved
Estimated market value
$385,100
$366,000 - $404,000
$2,306/mo
Price history
Price history
| Date | Event | Price |
|---|---|---|
| 8/29/2025 | Price change | $399,500-2.6%$160/sqft |
Source: Greater McAllen AOR #464754 Report a problem | ||
| 7/23/2025 | Listed for sale | $410,000+105.1%$164/sqft |
Source: Greater McAllen AOR #464754 Report a problem | ||
| 4/20/2022 | Sold | -- |
Source: Greater McAllen AOR #365060 Report a problem | ||
| 9/16/2021 | Pending sale | $199,900$80/sqft |
Source: Greater McAllen AOR #365060 Report a problem | ||
| 9/14/2021 | Listed for sale | $199,900+5.8%$80/sqft |
Source: Greater McAllen AOR #365060 Report a problem | ||
Public tax history
Public tax history
| Year | Property taxes | Tax assessment |
|---|---|---|
| 2025 | -- | $272,983 +10% |
| 2024 | $3,704 +0.1% | $248,166 |
| 2023 | $3,700 +28.5% | $248,166 +21.1% |
Find assessor info on the county website
BuyAbility℠ payment
Est. payment
$2,584/mo
Principal & interest
$1941
Property taxes
$503
Home insurance
$140
Climate risks
Neighborhood: 78501
Nearby schools
GreatSchools rating
- 8/10Milam Elementary SchoolGrades: PK-5Distance: 0.5 mi
- 9/10Morris Middle SchoolGrades: 6-8Distance: 2.4 mi
- 5/10Mcallen High SchoolGrades: 9-12Distance: 0.8 mi
Schools provided by the listing agent
- Elementary: Milam
- Middle: Morris
- High: McAllen H.S.
- District: McAllen ISD
Source: Greater McAllen AOR. This data may not be complete. We recommend contacting the local school district to confirm school assignments for this home.
- Loading
- Loading
