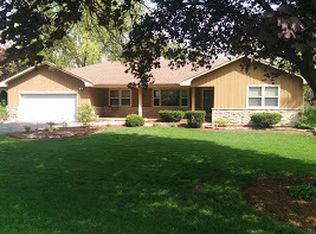Closed
$360,000
2101 Western Ave, Geneva, IL 60134
3beds
1,090sqft
Single Family Residence
Built in 1955
0.46 Acres Lot
$391,900 Zestimate®
$330/sqft
$2,389 Estimated rent
Home value
$391,900
$364,000 - $419,000
$2,389/mo
Zestimate® history
Loading...
Owner options
Explore your selling options
What's special
Nestled in the charming community of Geneva, Illinois, this delightful ranch-style home exudes warmth and comfort from the moment you arrive. The property is enveloped by lush greenery, offering privacy and a serene atmosphere. The exterior boasts a beautifully maintained landscape, complete with mature trees and vibrant garden beds that frame the house perfectly. Inside, the home is a blend of modern conveniences and classic charm. The living room welcomes you with natural light streaming through large bay window, highlighting the cozy and inviting space that is perfect for relaxing or entertaining. Adjacent to the living room is the dining area, which flows seamlessly into the updated kitchen. Here, you'll find rich wood cabinetry, granite countertops, and stainless steel appliances, making meal preparation a joy. The bedrooms are spacious and tranquil, each designed to offer a restful retreat. The master bedroom, in particular, stands out with its tasteful decor and ample natural light. Additional living space is available in the partially finished basement, which is versatile enough to serve as a game room, home office, or gym. Step outside to the expansive backyard, where a large deck overlooks the beautifully landscaped yard. This outdoor space is ideal for hosting summer barbecues or simply enjoying a peaceful morning coffee. The yard is fully fenced, providing a safe environment for children and pets to play. This Geneva home is not only a haven of comfort but also benefits from a prime location. It's just a short distance from bike path, local parks, schools, and the vibrant downtown area, where you can explore boutique shops, restaurants, and entertainment options. With its blend of style, function, and location, this property is a true gem in a sought-after community. Great opportunity to own a home powered by solar energy. Solar system is maintained for next 16 years.
Zillow last checked: 8 hours ago
Listing updated: October 26, 2024 at 01:01am
Listing courtesy of:
Judy Cox, ABR,CRS,E-PRO,GRI,SRES 630-546-7276,
Results Realty ERA Powered
Bought with:
Sarah Leonard, E-PRO
Legacy Properties, A Sarah Leonard Company, LLC
Source: MRED as distributed by MLS GRID,MLS#: 12136275
Facts & features
Interior
Bedrooms & bathrooms
- Bedrooms: 3
- Bathrooms: 1
- Full bathrooms: 1
Primary bedroom
- Features: Flooring (Hardwood), Window Treatments (Blinds)
- Level: Main
- Area: 140 Square Feet
- Dimensions: 14X10
Bedroom 2
- Features: Flooring (Hardwood), Window Treatments (Blinds)
- Level: Main
- Area: 132 Square Feet
- Dimensions: 12X11
Bedroom 3
- Features: Flooring (Hardwood), Window Treatments (Blinds)
- Level: Main
- Area: 117 Square Feet
- Dimensions: 13X9
Family room
- Level: Basement
- Area: 406 Square Feet
- Dimensions: 29X14
Kitchen
- Features: Kitchen (Eating Area-Table Space, Updated Kitchen), Window Treatments (Blinds)
- Level: Main
- Area: 207 Square Feet
- Dimensions: 23X9
Laundry
- Level: Basement
- Area: 91 Square Feet
- Dimensions: 07X13
Living room
- Features: Flooring (Hardwood), Window Treatments (Bay Window(s), Blinds)
- Level: Main
- Area: 280 Square Feet
- Dimensions: 20X14
Heating
- Natural Gas, Forced Air, Steam, Baseboard
Cooling
- Central Air
Appliances
- Included: Range, Microwave, Dishwasher, Refrigerator, Washer, Dryer, Stainless Steel Appliance(s)
Features
- 1st Floor Bedroom, 1st Floor Full Bath, Granite Counters
- Flooring: Hardwood
- Basement: Partially Finished,Full
- Attic: Unfinished
Interior area
- Total structure area: 0
- Total interior livable area: 1,090 sqft
Property
Parking
- Total spaces: 2
- Parking features: Asphalt, Garage Door Opener, On Site, Garage Owned, Attached, Garage
- Attached garage spaces: 2
- Has uncovered spaces: Yes
Accessibility
- Accessibility features: Main Level Entry, Ramp - Main Level, Disability Access
Features
- Stories: 1
- Patio & porch: Deck
- Fencing: Fenced
Lot
- Size: 0.46 Acres
- Dimensions: 100.1X198.2X100.5X198.2
Details
- Additional structures: Shed(s)
- Parcel number: 1216251006
- Special conditions: None
- Other equipment: Water-Softener Owned
Construction
Type & style
- Home type: SingleFamily
- Architectural style: Ranch
- Property subtype: Single Family Residence
Materials
- Cedar
- Roof: Asphalt
Condition
- New construction: No
- Year built: 1955
Utilities & green energy
- Electric: Circuit Breakers
- Sewer: Septic Tank
- Water: Well
Community & neighborhood
Location
- Region: Geneva
HOA & financial
HOA
- Services included: None
Other
Other facts
- Listing terms: Conventional
- Ownership: Fee Simple
Price history
| Date | Event | Price |
|---|---|---|
| 10/24/2024 | Sold | $360,000-4%$330/sqft |
Source: | ||
| 9/26/2024 | Contingent | $375,000$344/sqft |
Source: | ||
| 9/22/2024 | Price change | $375,000-0.3%$344/sqft |
Source: | ||
| 9/9/2024 | Price change | $376,000-2.8%$345/sqft |
Source: | ||
| 8/21/2024 | Listed for sale | $387,000$355/sqft |
Source: | ||
Public tax history
| Year | Property taxes | Tax assessment |
|---|---|---|
| 2024 | $6,714 +3.9% | $107,042 +10% |
| 2023 | $6,462 +21.6% | $97,311 +7.6% |
| 2022 | $5,314 +3.4% | $90,421 +3.9% |
Find assessor info on the county website
Neighborhood: 60134
Nearby schools
GreatSchools rating
- 9/10Western Avenue Elementary SchoolGrades: K-5Distance: 0.6 mi
- 8/10Geneva Middle School SouthGrades: 6-8Distance: 1.4 mi
- 9/10Geneva Community High SchoolGrades: 9-12Distance: 2 mi
Schools provided by the listing agent
- District: 304
Source: MRED as distributed by MLS GRID. This data may not be complete. We recommend contacting the local school district to confirm school assignments for this home.

Get pre-qualified for a loan
At Zillow Home Loans, we can pre-qualify you in as little as 5 minutes with no impact to your credit score.An equal housing lender. NMLS #10287.
Sell for more on Zillow
Get a free Zillow Showcase℠ listing and you could sell for .
$391,900
2% more+ $7,838
With Zillow Showcase(estimated)
$399,738