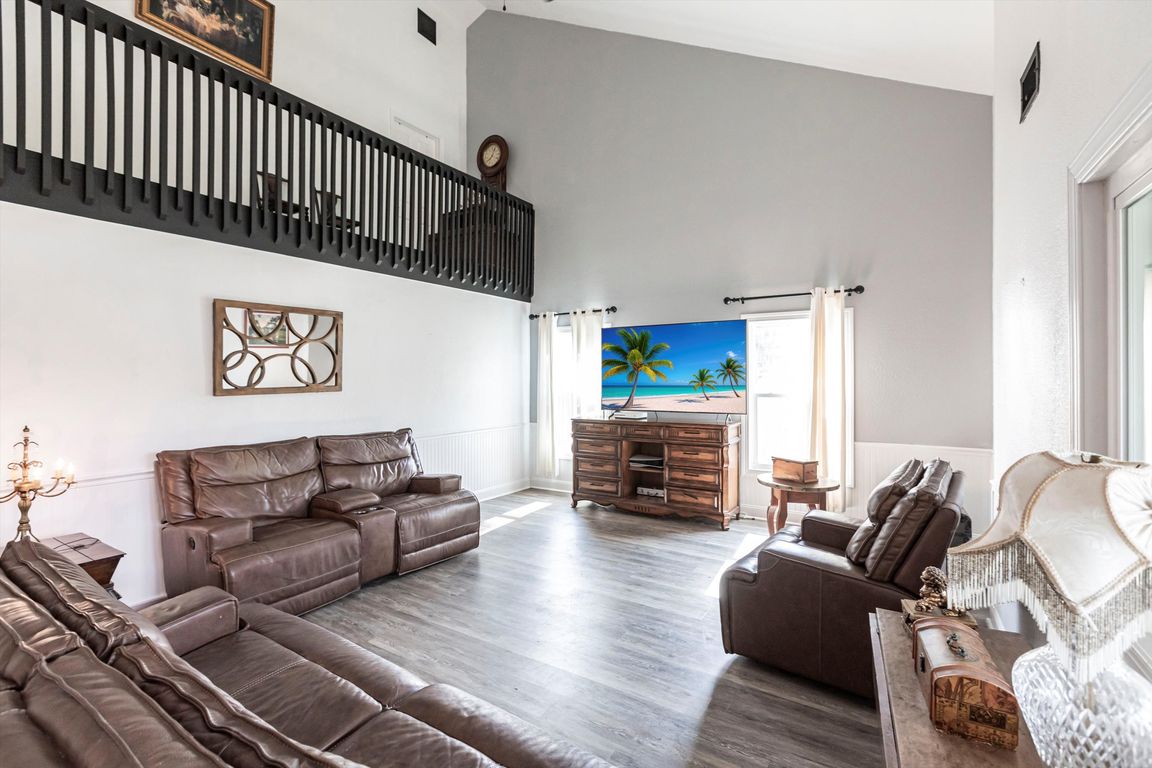
Pending
$350,000
6beds
4,315sqft
21010 Midway Blvd, Pt Charlotte, FL 33952
6beds
4,315sqft
Single family residence
Built in 1987
0.27 Acres
Open parking
$81 price/sqft
What's special
Timeless finishesModern updatesPrivate in-law suiteScreened-in lanaiExpansive center islandSunlit windowThree additional bedrooms
Short Sale. SHORT SALE - Spacious Two-Story Home with Endless Possibilities! This large, versatile home offers incredible space and flexibility to suit a variety of needs with 6 bedrooms and 6 bathrooms. Whether you're looking for room to accommodate a large family, multi-generational living, or even a group home setup, this ...
- 59 days |
- 111 |
- 2 |
Likely to sell faster than
Source: Stellar MLS,MLS#: C7510783 Originating MLS: Port Charlotte
Originating MLS: Port Charlotte
Travel times
Living Room
Kitchen
Primary Bedroom
Zillow last checked: 7 hours ago
Listing updated: October 17, 2025 at 10:17am
Listing Provided by:
Robbie Sifrit 941-628-4761,
MARINA PARK REALTY LLC 941-205-0888
Source: Stellar MLS,MLS#: C7510783 Originating MLS: Port Charlotte
Originating MLS: Port Charlotte

Facts & features
Interior
Bedrooms & bathrooms
- Bedrooms: 6
- Bathrooms: 6
- Full bathrooms: 6
Rooms
- Room types: Utility Room
Primary bedroom
- Features: Walk-In Closet(s)
- Level: Second
- Area: 192 Square Feet
- Dimensions: 16x12
Bedroom 1
- Features: Built-in Closet
- Level: First
- Area: 256 Square Feet
- Dimensions: 16x16
Bedroom 2
- Features: Built-in Closet
- Level: First
- Area: 270 Square Feet
- Dimensions: 18x15
Bedroom 5
- Features: Walk-In Closet(s)
- Level: Second
- Area: 320 Square Feet
- Dimensions: 20x16
Bathroom 4
- Features: Walk-In Closet(s)
- Level: Second
- Area: 280 Square Feet
- Dimensions: 20x14
Balcony porch lanai
- Level: Second
- Area: 176 Square Feet
- Dimensions: 16x11
Balcony porch lanai
- Level: Second
- Area: 90 Square Feet
- Dimensions: 15x6
Balcony porch lanai
- Level: First
- Area: 400 Square Feet
- Dimensions: 40x10
Bonus room
- Features: Built-in Closet
- Level: Second
- Area: 187 Square Feet
- Dimensions: 17x11
Dining room
- Level: First
- Area: 238 Square Feet
- Dimensions: 17x14
Foyer
- Level: First
- Area: 90 Square Feet
- Dimensions: 10x9
Kitchen
- Level: First
- Area: 255 Square Feet
- Dimensions: 17x15
Laundry
- Level: First
- Area: 300 Square Feet
- Dimensions: 20x15
Living room
- Level: First
- Area: 336 Square Feet
- Dimensions: 21x16
Office
- Level: Second
- Area: 135 Square Feet
- Dimensions: 15x9
Heating
- Central
Cooling
- Central Air
Appliances
- Included: Dishwasher, Dryer, Electric Water Heater, Microwave, Range, Refrigerator, Washer
- Laundry: Electric Dryer Hookup, Inside, Laundry Room, Washer Hookup
Features
- Cathedral Ceiling(s), Ceiling Fan(s), High Ceilings, Living Room/Dining Room Combo, Open Floorplan, PrimaryBedroom Upstairs, Split Bedroom, Vaulted Ceiling(s), Walk-In Closet(s)
- Flooring: Ceramic Tile, Laminate, Luxury Vinyl, Tile
- Doors: French Doors
- Has fireplace: No
Interior area
- Total structure area: 5,081
- Total interior livable area: 4,315 sqft
Video & virtual tour
Property
Parking
- Parking features: Driveway, Off Street, Oversized
- Has uncovered spaces: Yes
Features
- Levels: Two
- Stories: 2
- Patio & porch: Covered, Deck, Front Porch, Patio, Porch, Screened
- Exterior features: Balcony, Lighting, Rain Gutters, Sidewalk
- Fencing: Fenced
Lot
- Size: 0.27 Acres
- Dimensions: 80.0 x 146.0
- Features: Oversized Lot, Sidewalk
Details
- Parcel number: 402216230017
- Zoning: RSF3.5
- Special conditions: Short Sale
Construction
Type & style
- Home type: SingleFamily
- Property subtype: Single Family Residence
Materials
- Vinyl Siding, Wood Frame
- Foundation: Slab
- Roof: Shingle
Condition
- New construction: No
- Year built: 1987
Utilities & green energy
- Electric: Photovoltaics Seller Owned
- Sewer: Septic Tank
- Water: Public
- Utilities for property: Cable Available, Cable Connected, Electricity Available, Electricity Connected, Phone Available, Solar
Green energy
- Energy generation: Solar
Community & HOA
Community
- Security: Smoke Detector(s)
- Subdivision: PORT CHARLOTTE SEC 18
HOA
- Has HOA: No
- Pet fee: $0 monthly
Location
- Region: Pt Charlotte
Financial & listing details
- Price per square foot: $81/sqft
- Tax assessed value: $528,993
- Annual tax amount: $4,266
- Date on market: 8/19/2025
- Listing terms: Cash,Conventional,FHA,VA Loan
- Ownership: Fee Simple
- Total actual rent: 0
- Electric utility on property: Yes
- Road surface type: Paved