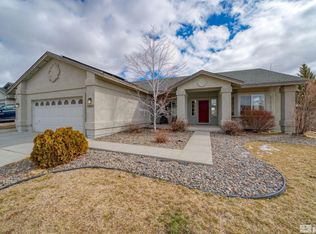Closed
$578,000
21010 Nine Mile Ct, Reno, NV 89508
4beds
2,312sqft
Single Family Residence
Built in 2005
0.38 Acres Lot
$581,300 Zestimate®
$250/sqft
$2,832 Estimated rent
Home value
$581,300
$529,000 - $639,000
$2,832/mo
Zestimate® history
Loading...
Owner options
Explore your selling options
What's special
Welcome to your dream home in the heart of Cold Springs! Nestled at the end of a quiet cul-de-sac, this beautifully maintained 4-bedroom, 2-bathroom residence offers both comfort and style on an expansive 0.38-acre lot. The upgraded kitchen is a true showstopper, featuring modern quartz countertops, sleek finishes, and ample cabinet space—perfect for entertaining or everyday living. Enjoy the durability and clean aesthetic of laminate flooring throughout, adding warmth and continuity to the home. The spacious layout provides plenty of room for family and guests, while the oversized backyard is ideal for outdoor living, gardening, and future expansion. With its prime court location, generous lot size, and tasteful upgrades, this home offers the peace of country living with the convenience of being just minutes from city amenities. Don't miss your chance to own this Cold Springs gem!
Zillow last checked: 8 hours ago
Listing updated: August 01, 2025 at 03:12pm
Listed by:
Desirae Young S.199191 209-814-9871,
Realty One Group Eminence
Bought with:
Brandon Wright, S.200003
LPT Realty, LLC
Source: NNRMLS,MLS#: 250051457
Facts & features
Interior
Bedrooms & bathrooms
- Bedrooms: 4
- Bathrooms: 2
- Full bathrooms: 2
Heating
- Electric, Forced Air, Natural Gas, Pellet Stove
Cooling
- Central Air
Appliances
- Included: Dishwasher, Disposal, Double Oven, Electric Oven, ENERGY STAR Qualified Appliances, Refrigerator, Water Softener Owned
- Laundry: Cabinets, Washer Hookup
Features
- High Ceilings, Sliding Shelves, Smart Thermostat, Vaulted Ceiling(s)
- Flooring: Laminate, Luxury Vinyl, Tile
- Windows: Blinds, Double Pane Windows, Drapes, Rods, Vinyl Frames, Window Coverings
- Number of fireplaces: 1
- Fireplace features: Pellet Stove
- Common walls with other units/homes: No Common Walls
Interior area
- Total structure area: 2,312
- Total interior livable area: 2,312 sqft
Property
Parking
- Total spaces: 6
- Parking features: Garage, Garage Door Opener, RV Access/Parking
- Garage spaces: 3
Features
- Levels: One
- Stories: 1
- Patio & porch: Patio
- Exterior features: None
- Has spa: Yes
- Spa features: Above Ground
- Fencing: Back Yard,Full
Lot
- Size: 0.38 Acres
- Features: Cul-De-Sac, Landscaped, Sprinklers In Front, Sprinklers In Rear
Details
- Additional structures: Shed(s)
- Parcel number: 55602011
- Zoning: MDS
Construction
Type & style
- Home type: SingleFamily
- Property subtype: Single Family Residence
Materials
- Attic/Crawl Hatchway(s) Insulated, Stucco
- Foundation: Concrete Perimeter, Crawl Space, Raised
- Roof: Asphalt
Condition
- New construction: No
- Year built: 2005
Utilities & green energy
- Sewer: Public Sewer
- Water: Public
- Utilities for property: Cable Available, Electricity Connected, Internet Available, Natural Gas Available, Natural Gas Connected, Phone Available, Sewer Connected, Cellular Coverage, Underground Utilities, Water Meter Installed
Community & neighborhood
Security
- Security features: Keyless Entry, Security Lights
Location
- Region: Reno
- Subdivision: Peavine View Estates 9
HOA & financial
HOA
- Has HOA: Yes
- HOA fee: $25 monthly
- Amenities included: None
- Association name: White Lake Ranch
Other
Other facts
- Listing terms: 1031 Exchange,Cash,Conventional,FHA,VA Loan
Price history
| Date | Event | Price |
|---|---|---|
| 7/30/2025 | Sold | $578,000-0.1%$250/sqft |
Source: | ||
| 7/4/2025 | Contingent | $578,500$250/sqft |
Source: | ||
| 6/13/2025 | Listed for sale | $578,500+119.1%$250/sqft |
Source: | ||
| 4/1/2005 | Sold | $264,000$114/sqft |
Source: Public Record Report a problem | ||
Public tax history
| Year | Property taxes | Tax assessment |
|---|---|---|
| 2025 | $2,308 +3% | $124,621 +0.6% |
| 2024 | $2,241 +3% | $123,884 +2.4% |
| 2023 | $2,175 +3% | $120,923 +20.3% |
Find assessor info on the county website
Neighborhood: Cold Springs
Nearby schools
GreatSchools rating
- 6/10Nancy Gomes Elementary SchoolGrades: PK-5Distance: 1.6 mi
- 2/10Cold Springs Middle SchoolsGrades: 6-8Distance: 1.9 mi
- 2/10North Valleys High SchoolGrades: 9-12Distance: 10.6 mi
Schools provided by the listing agent
- Elementary: Gomes
- Middle: Cold Springs
- High: North Valleys
Source: NNRMLS. This data may not be complete. We recommend contacting the local school district to confirm school assignments for this home.
Get a cash offer in 3 minutes
Find out how much your home could sell for in as little as 3 minutes with a no-obligation cash offer.
Estimated market value
$581,300
