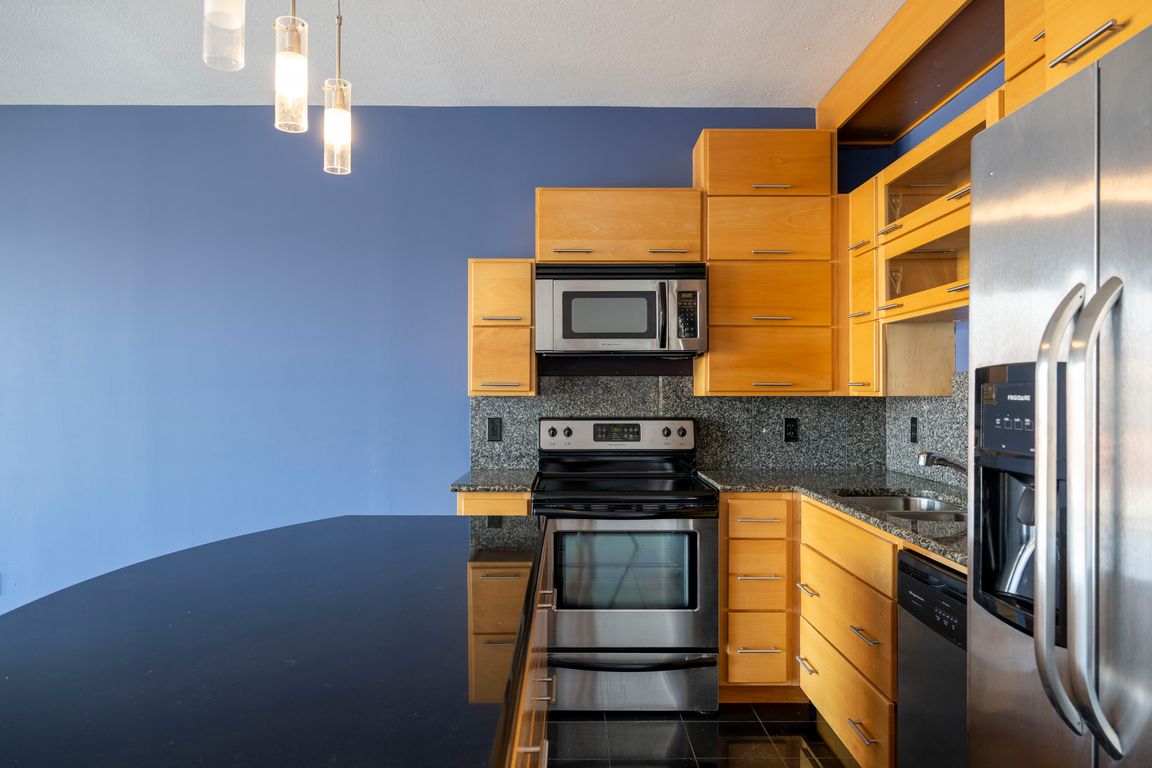
For salePrice cut: $10K (9/25)
$274,900
2beds
1,253sqft
1237 Washington Ave APT 507, Cleveland, OH 44113
2beds
1,253sqft
Condominium, multi family
Built in 2007
1 Garage space
$219 price/sqft
$587 monthly HOA fee
What's special
Walk in closetGranite floor tile
Discover this beautiful 2-bedroom, 2-bath condo offering breathtaking downtown views at The Plaza. Features include a large great room with wood laminate floors, large balcony with downtown views, island kitchen with granite counters, granite floor tile, unique maple cabinets with drawers and flip up doors, all appliances, large owners suite with ...
- 60 days
- on Zillow |
- 1,172 |
- 20 |
Source: MLS Now,MLS#: 5144003 Originating MLS: Akron Cleveland Association of REALTORS
Originating MLS: Akron Cleveland Association of REALTORS
Travel times
Living Room
Kitchen
Primary Bedroom
Zillow last checked: 7 hours ago
Listing updated: September 25, 2025 at 10:30am
Listing Provided by:
David S Sharkey 216-533-1617 dsharkey@progressiveurban.com,
Progressive Urban Real Estate Co
Source: MLS Now,MLS#: 5144003 Originating MLS: Akron Cleveland Association of REALTORS
Originating MLS: Akron Cleveland Association of REALTORS
Facts & features
Interior
Bedrooms & bathrooms
- Bedrooms: 2
- Bathrooms: 2
- Full bathrooms: 2
- Main level bathrooms: 2
- Main level bedrooms: 2
Primary bedroom
- Description: Flooring: Carpet
- Features: Walk-In Closet(s)
- Level: First
- Dimensions: 17 x 11
Bedroom
- Description: Flooring: Laminate
- Level: First
- Dimensions: 16 x 9
Primary bathroom
- Description: Flooring: Granite
- Features: Granite Counters
- Level: First
- Dimensions: 9 x 8
Bathroom
- Description: Flooring: Granite
- Features: Granite Counters
- Level: First
- Dimensions: 9 x 5
Great room
- Description: Flooring: Granite,Laminate
- Features: Granite Counters
- Level: First
- Dimensions: 27 x 17
Heating
- Electric, Forced Air, Heat Pump
Cooling
- Central Air
Appliances
- Included: Dryer, Dishwasher, Disposal, Microwave, Range, Refrigerator, Washer
- Laundry: In Hall
Features
- Breakfast Bar, Granite Counters, Kitchen Island, Open Floorplan, Soaking Tub, Walk-In Closet(s)
- Basement: None
- Has fireplace: No
Interior area
- Total structure area: 1,253
- Total interior livable area: 1,253 sqft
- Finished area above ground: 1,253
Video & virtual tour
Property
Parking
- Total spaces: 1
- Parking features: Assigned, Garage, Garage Door Opener, Gated
- Garage spaces: 1
Accessibility
- Accessibility features: None, Accessible Approach with Ramp
Features
- Levels: One
- Stories: 1
- Patio & porch: Balcony
- Exterior features: Balcony
- Has view: Yes
- View description: City Lights, City, River
- Has water view: Yes
- Water view: River
Details
- Parcel number: 00318320
- Special conditions: Standard
Construction
Type & style
- Home type: Condo
- Architectural style: Contemporary,Multiplex
- Property subtype: Condominium, Multi Family
- Attached to another structure: Yes
Materials
- Other
- Roof: Rubber
Condition
- Year built: 2007
Utilities & green energy
- Sewer: Public Sewer
- Water: Public
Community & HOA
Community
- Features: Fitness, Street Lights, Sidewalks, Public Transportation
- Security: Smoke Detector(s)
- Subdivision: Stonebridge Plaza
HOA
- Has HOA: Yes
- Services included: Association Management, Common Area Maintenance, Insurance, Maintenance Grounds, Maintenance Structure, Parking, Reserve Fund, Roof, Security, Trash
- HOA fee: $587 monthly
- HOA name: Stonebridge Plaza
Location
- Region: Cleveland
Financial & listing details
- Price per square foot: $219/sqft
- Annual tax amount: $5,942
- Date on market: 7/30/2025
- Listing terms: Cash,Conventional