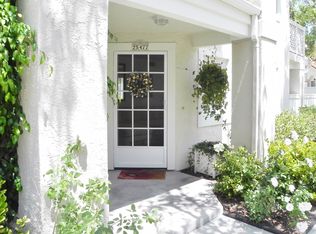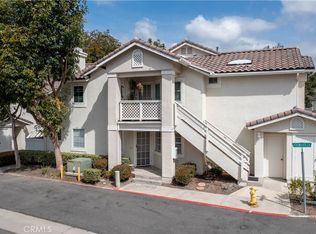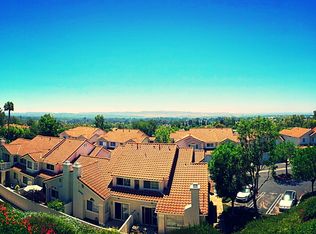Sold for $790,000 on 04/25/24
Listing Provided by:
Joe Juliani DRE #01164175 714-356-8112,
Juliani and Associates
Bought with: Century 21 Discovery
$790,000
21012 Oakville #11, Lake Forest, CA 92630
3beds
1,356sqft
Condominium
Built in 1986
-- sqft lot
$811,300 Zestimate®
$583/sqft
$3,802 Estimated rent
Home value
$811,300
$763,000 - $868,000
$3,802/mo
Zestimate® history
Loading...
Owner options
Explore your selling options
What's special
This charming single-level unit, nestled in the tranquil Willow Glen community, boasts views of greenbelts, abundant natural light and an inviting open floor plan. The kitchen, complete with a cozy breakfast nook, showcases recently painted white cabinets adorned with newer hardware and countertops. Vaulted ceilings enhance the spaciousness, while one-year-old windows flood the interior with brightness. Throughout the home, you'll find newer wood-look vinyl flooring, complementing the ambiance. Brand New HVAC.
Step out to your balcony overlooking a lush greenbelt.
Relax by the wood-burning fireplace in the living room or retreat to one of the three bedrooms, each featuring mirrored wardrobe doors. Two bedrooms offer walk-in closets, including the primary suite, which boasts its own bathroom with a separate walk-in shower. Conveniently concealed behind mirrored doors in the hallway, you'll discover the in-unit laundry facilities.
Below the unit, a two-car attached garage provides ample parking space. The HOA amenities include a refreshing pool, rejuvenating spa, lush park area, and well-maintained tennis and basketball courts. Situated in Orange County, this community offers easy access to shopping centers, dining options, parks, and major transportation routes.
Zillow last checked: 8 hours ago
Listing updated: April 28, 2024 at 07:09am
Listing Provided by:
Joe Juliani DRE #01164175 714-356-8112,
Juliani and Associates
Bought with:
Stephanie Goedl, DRE #01870044
Century 21 Discovery
Source: CRMLS,MLS#: OC24048380 Originating MLS: California Regional MLS
Originating MLS: California Regional MLS
Facts & features
Interior
Bedrooms & bathrooms
- Bedrooms: 3
- Bathrooms: 2
- Full bathrooms: 2
- Main level bathrooms: 2
- Main level bedrooms: 3
Heating
- Forced Air
Cooling
- Central Air
Appliances
- Included: Dishwasher, Free-Standing Range, Disposal, Gas Range, Microwave
- Laundry: Electric Dryer Hookup, Gas Dryer Hookup, Inside, Laundry Closet
Features
- Balcony, Breakfast Area, Ceiling Fan(s), Cathedral Ceiling(s), Eat-in Kitchen, Open Floorplan, Bedroom on Main Level, Main Level Primary, Walk-In Closet(s)
- Flooring: Vinyl
- Has fireplace: Yes
- Fireplace features: Living Room
- Common walls with other units/homes: 1 Common Wall,End Unit,No One Below
Interior area
- Total interior livable area: 1,356 sqft
Property
Parking
- Total spaces: 2
- Parking features: Door-Multi, Garage
- Attached garage spaces: 2
Accessibility
- Accessibility features: None
Features
- Levels: One
- Stories: 1
- Entry location: 2
- Patio & porch: Covered
- Pool features: Community, In Ground, Association
- Has spa: Yes
- Spa features: Association, Community, Heated, In Ground
- Has view: Yes
- View description: Hills
Details
- Parcel number: 93993626
- Special conditions: Standard
Construction
Type & style
- Home type: Condo
- Architectural style: Traditional
- Property subtype: Condominium
- Attached to another structure: Yes
Materials
- Roof: Composition
Condition
- New construction: No
- Year built: 1986
Utilities & green energy
- Sewer: Public Sewer
- Water: Public
- Utilities for property: Electricity Available, Natural Gas Available, Water Available
Community & neighborhood
Security
- Security features: Carbon Monoxide Detector(s), Smoke Detector(s)
Community
- Community features: Foothills, Park, Street Lights, Urban, Pool
Location
- Region: Lake Forest
- Subdivision: Willow Glen (Wg)
HOA & financial
HOA
- Has HOA: Yes
- HOA fee: $372 monthly
- Amenities included: Call for Rules, Sport Court, Dog Park, Outdoor Cooking Area, Barbecue, Picnic Area, Playground, Pickleball, Pool, Spa/Hot Tub, Tennis Court(s)
- Association name: Willow Glen Serrano
- Association phone: 949-833-2600
- Second HOA fee: $39 monthly
- Third HOA fee: $150 quarterly
Other
Other facts
- Listing terms: Cash,Cash to New Loan,Trust Deed
Price history
| Date | Event | Price |
|---|---|---|
| 4/25/2024 | Sold | $790,000+1.9%$583/sqft |
Source: | ||
| 4/8/2024 | Pending sale | $775,000+171.9%$572/sqft |
Source: | ||
| 11/6/2009 | Sold | $285,000+17.8%$210/sqft |
Source: Public Record | ||
| 3/13/2002 | Sold | $242,000$178/sqft |
Source: Public Record | ||
Public tax history
| Year | Property taxes | Tax assessment |
|---|---|---|
| 2025 | -- | $805,800 +104.1% |
| 2024 | $4,191 +3.6% | $394,834 +2% |
| 2023 | $4,046 +1.8% | $387,093 +2% |
Find assessor info on the county website
Neighborhood: 92630
Nearby schools
GreatSchools rating
- 9/10Rancho Cañada Elementary SchoolGrades: K-6Distance: 0.9 mi
- 6/10Serrano Intermediate SchoolGrades: 7-8Distance: 1.7 mi
- 8/10El Toro High SchoolGrades: 9-12Distance: 1.4 mi
Get a cash offer in 3 minutes
Find out how much your home could sell for in as little as 3 minutes with a no-obligation cash offer.
Estimated market value
$811,300
Get a cash offer in 3 minutes
Find out how much your home could sell for in as little as 3 minutes with a no-obligation cash offer.
Estimated market value
$811,300


