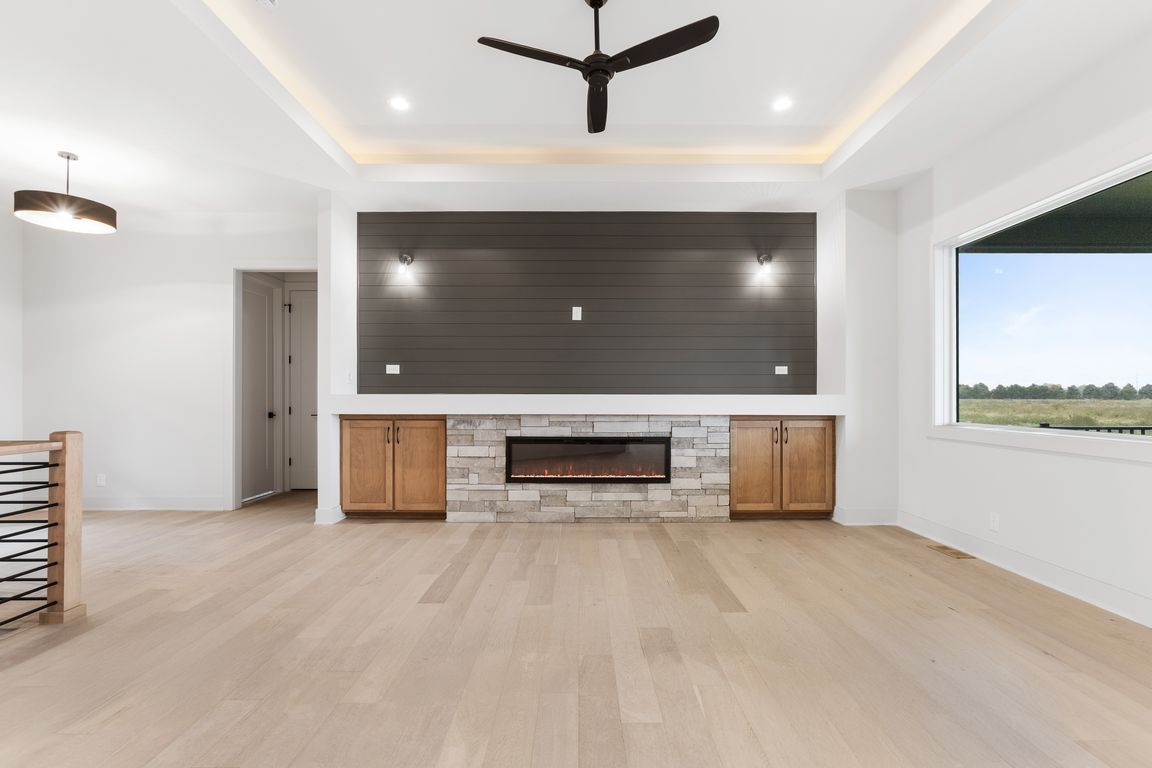
New constructionPrice cut: $30K (10/16)
$650,000
5beds
3,484sqft
21014 Atwood Ave, Elkhorn, NE 68022
5beds
3,484sqft
Single family residence
Built in 2024
10,280 sqft
3 Attached garage spaces
$187 price/sqft
$511 annually HOA fee
What's special
Completed new construction by Skyline Custom Homes! This 5-bedroom, 3-bath home boasts an open floor plan, gorgeous wood floors in living, kitchen & dining areas, & custom railings & accent walls. The kitchen shines w/ stainless steel appliances: double ovens & gas cooktop w/ built-in hood, walk-in pantry, & large island. ...
- 11 days |
- 880 |
- 22 |
Source: GPRMLS,MLS#: 22529802
Travel times
Living Room
Kitchen
Primary Bedroom
Zillow last checked: 7 hours ago
Listing updated: October 20, 2025 at 11:08pm
Listed by:
Dani Schram 402-618-3259,
BHHS Ambassador Real Estate
Source: GPRMLS,MLS#: 22529802
Facts & features
Interior
Bedrooms & bathrooms
- Bedrooms: 5
- Bathrooms: 3
- Full bathrooms: 1
- 3/4 bathrooms: 2
- Main level bathrooms: 2
Primary bedroom
- Features: Wall/Wall Carpeting, Cath./Vaulted Ceiling, Ceiling Fan(s), Walk-In Closet(s)
- Level: Main
- Area: 208.13
- Dimensions: 16.01 x 13
Bedroom 2
- Features: Wall/Wall Carpeting, 9'+ Ceiling, Ceiling Fan(s)
- Level: Main
- Area: 133.27
- Dimensions: 12.05 x 11.06
Bedroom 3
- Features: Wall/Wall Carpeting, 9'+ Ceiling, Ceiling Fan(s)
- Level: Main
- Area: 133.15
- Dimensions: 12.05 x 11.05
Bedroom 4
- Features: Wall/Wall Carpeting, Ceiling Fan(s), Walk-In Closet(s), Egress Window
- Level: Basement
- Area: 182
- Dimensions: 14 x 13
Bedroom 5
- Features: Wall/Wall Carpeting, Ceiling Fan(s), Walk-In Closet(s), Egress Window
- Level: Basement
- Area: 170.82
- Dimensions: 13.09 x 13.05
Primary bathroom
- Features: 3/4, Double Sinks
Kitchen
- Features: 9'+ Ceiling, Dining Area, Pantry, Engineered Wood
- Level: Main
- Area: 243.1
- Dimensions: 22 x 11.05
Basement
- Area: 1963
Heating
- Natural Gas, Forced Air
Cooling
- Central Air
Appliances
- Included: Humidifier, Dishwasher, Disposal, Microwave, Double Oven, Convection Oven, Cooktop
- Laundry: Ceramic Tile Floor, 9'+ Ceiling
Features
- High Ceilings, Pantry
- Flooring: Wood, Carpet, Ceramic Tile, Engineered Hardwood
- Doors: Sliding Doors
- Windows: LL Daylight Windows
- Basement: Daylight,Egress,Partially Finished
- Number of fireplaces: 1
- Fireplace features: Electric, Great Room
Interior area
- Total structure area: 3,484
- Total interior livable area: 3,484 sqft
- Finished area above ground: 1,963
- Finished area below ground: 1,521
Property
Parking
- Total spaces: 3
- Parking features: Attached, Garage Door Opener
- Attached garage spaces: 3
Features
- Patio & porch: Porch, Covered Deck
- Exterior features: Sprinkler System
- Fencing: Partial,Vinyl
Lot
- Size: 10,280.16 Square Feet
- Dimensions: 76.5 x 135.9
- Features: Up to 1/4 Acre., Subdivided, Public Sidewalk
Details
- Parcel number: 2028400579
- Other equipment: Sump Pump
Construction
Type & style
- Home type: SingleFamily
- Architectural style: Ranch
- Property subtype: Single Family Residence
Materials
- Stone
- Foundation: Concrete Perimeter
- Roof: Composition
Condition
- New Construction
- New construction: Yes
- Year built: 2024
Details
- Builder name: Skyline Custom Homes
Utilities & green energy
- Sewer: Public Sewer
- Water: Public
- Utilities for property: Electricity Available, Natural Gas Available, Water Available, Sewer Available, Storm Sewer
Community & HOA
Community
- Subdivision: Privada
HOA
- Has HOA: Yes
- HOA fee: $511 annually
Location
- Region: Elkhorn
Financial & listing details
- Price per square foot: $187/sqft
- Annual tax amount: $824
- Date on market: 10/16/2025
- Listing terms: Conventional,Cash
- Ownership: Fee Simple
- Electric utility on property: Yes