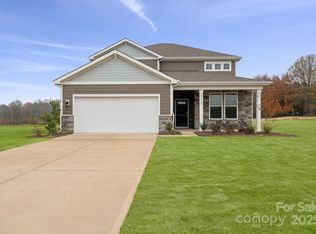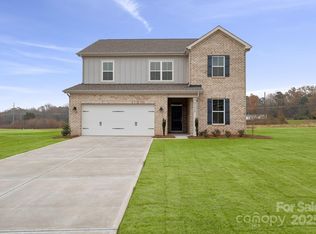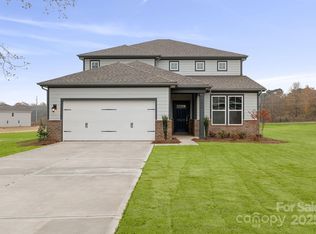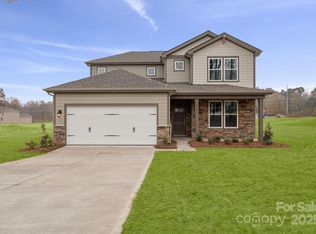Closed
$409,990
21014 Running Creek Dr, Locust, NC 28097
3beds
2,712sqft
Single Family Residence
Built in 2025
0.69 Acres Lot
$409,900 Zestimate®
$151/sqft
$2,707 Estimated rent
Home value
$409,900
$373,000 - $451,000
$2,707/mo
Zestimate® history
Loading...
Owner options
Explore your selling options
What's special
Step into the charming Rainier plan! At the heart of this home, you’ll find a welcoming open layout, featuring a great room with electric fireplace, a dining area, and a kitchen with a center island and a walk-in pantry. Upstairs, there’s a loft waiting to be transformed, along with two secondary bedrooms—one with a walk-in closet. The primary suite is also on this level, showcasing a large walk-in closet and a private bath. The Rainier also includes a main-floor private study. Boasting modern style and versatile design, this plan is a must-see.
Zillow last checked: 8 hours ago
Listing updated: December 19, 2025 at 03:58pm
Listing Provided by:
Randy Cook Randy.Cook@centurycommunities.com,
CCNC Realty Group LLC,
Lindsay Matthews,
CCNC Realty Group LLC
Bought with:
Jennifer Croft
Corcoran HM Properties
Source: Canopy MLS as distributed by MLS GRID,MLS#: 4293378
Facts & features
Interior
Bedrooms & bathrooms
- Bedrooms: 3
- Bathrooms: 3
- Full bathrooms: 2
- 1/2 bathrooms: 1
Primary bedroom
- Level: Upper
Bedroom s
- Level: Upper
Bedroom s
- Level: Upper
Bathroom half
- Level: Main
Dining area
- Level: Main
Great room
- Level: Main
Kitchen
- Features: Walk-In Pantry
- Level: Main
Laundry
- Level: Upper
Loft
- Level: Upper
Study
- Level: Main
Heating
- Electric
Cooling
- Central Air
Appliances
- Included: Dishwasher, Disposal, Electric Range, Electric Water Heater, Microwave, Plumbed For Ice Maker, Self Cleaning Oven
- Laundry: Electric Dryer Hookup, Mud Room, Laundry Room
Features
- Drop Zone, Soaking Tub, Kitchen Island, Open Floorplan, Pantry, Walk-In Closet(s), Walk-In Pantry
- Flooring: Carpet, Tile, Vinyl
- Doors: French Doors
- Windows: Insulated Windows
- Has basement: No
Interior area
- Total structure area: 2,712
- Total interior livable area: 2,712 sqft
- Finished area above ground: 2,712
- Finished area below ground: 0
Property
Parking
- Total spaces: 2
- Parking features: Driveway, Attached Garage, Garage on Main Level
- Attached garage spaces: 2
- Has uncovered spaces: Yes
Features
- Levels: Two
- Stories: 2
- Patio & porch: Front Porch, Patio
- Waterfront features: None
Lot
- Size: 0.69 Acres
- Dimensions: 74 x 233 x 230
- Features: Cleared, Wooded
Details
- Parcel number: 142744
- Zoning: Residential
- Special conditions: Standard
Construction
Type & style
- Home type: SingleFamily
- Architectural style: Contemporary,Traditional
- Property subtype: Single Family Residence
Materials
- Brick Partial, Fiber Cement
- Foundation: Slab
Condition
- New construction: Yes
- Year built: 2025
Details
- Builder model: Rainier
- Builder name: Century Homes
Utilities & green energy
- Sewer: Septic Installed
- Water: City
- Utilities for property: Cable Available, Fiber Optics, Underground Power Lines, Underground Utilities
Community & neighborhood
Security
- Security features: Carbon Monoxide Detector(s), Smoke Detector(s)
Location
- Region: Locust
- Subdivision: Running Creek
HOA & financial
HOA
- Has HOA: Yes
- HOA fee: $271 quarterly
Other
Other facts
- Road surface type: Concrete, Paved
Price history
| Date | Event | Price |
|---|---|---|
| 12/15/2025 | Sold | $409,990-6.8%$151/sqft |
Source: | ||
| 11/18/2025 | Pending sale | $439,990+7.3%$162/sqft |
Source: | ||
| 11/12/2025 | Price change | $409,990-6.8%$151/sqft |
Source: | ||
| 10/22/2025 | Price change | $439,990-4.3%$162/sqft |
Source: | ||
| 10/11/2025 | Price change | $459,990-6.1%$170/sqft |
Source: | ||
Public tax history
Tax history is unavailable.
Neighborhood: 28097
Nearby schools
GreatSchools rating
- 9/10Locust Elementary SchoolGrades: K-5Distance: 3.8 mi
- 6/10West Stanly Middle SchoolGrades: 6-8Distance: 2 mi
- 5/10West Stanly High SchoolGrades: 9-12Distance: 2.9 mi
Schools provided by the listing agent
- Elementary: Locust
- Middle: West Stanly
- High: West Stanly
Source: Canopy MLS as distributed by MLS GRID. This data may not be complete. We recommend contacting the local school district to confirm school assignments for this home.
Get a cash offer in 3 minutes
Find out how much your home could sell for in as little as 3 minutes with a no-obligation cash offer.
Estimated market value
$409,900
Get a cash offer in 3 minutes
Find out how much your home could sell for in as little as 3 minutes with a no-obligation cash offer.
Estimated market value
$409,900



