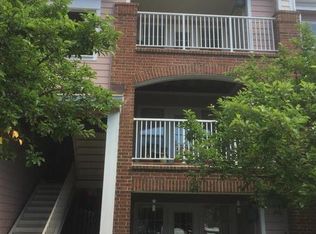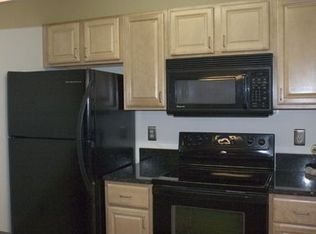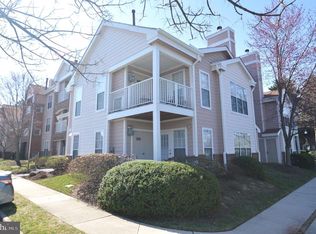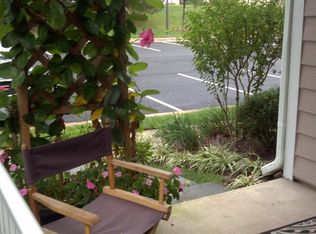For Rent at Westmaren Condominium in Ashburn Farm. Bright and spacious 2 Bedrooms with an attached bath for added privacy. Stainless steel appliances. Upgraded quartz countertops and kitchen cabinets. Enjoy the warmth of a wood- burning fireplace, perfect for relaxing evenings. New luxury vinyl plank (LVP) flooring throughout the unit. A lovely balcony for fresh air and outdoor enjoyment. Walk-in closets. Washer and dryer included for your convenience. Great location, About 0.4 miles from Giant Food Store, Restaurants, UPS Store, and more! Fitness Room. Fenced Outdoor Pool. There is $150 additional fees for move in/move out. Owner pays HOA/ Condo monthly fees
This property is off market, which means it's not currently listed for sale or rent on Zillow. This may be different from what's available on other websites or public sources.



