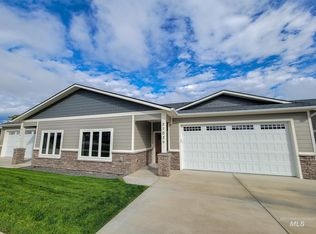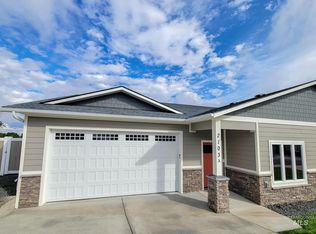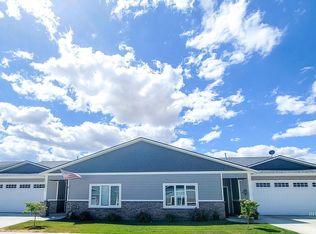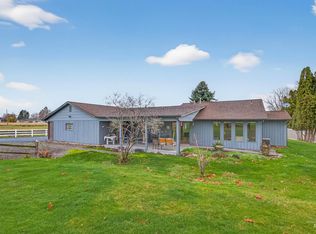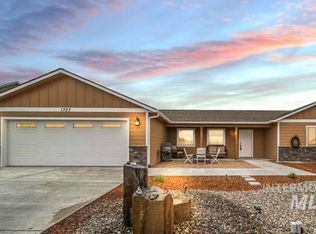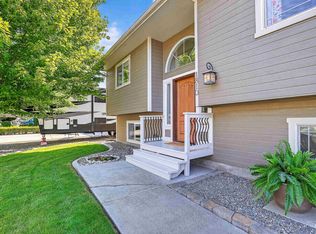Charming 3-Bedroom Handicap-Accessible Townhouse, built in 2024. Welcome to this beautifully designed single-level townhouse, built in 2024, offering modern convenience and cozy living in every detail. With 1,944 sq ft of well-planned space, this home features. 3 bedrooms and 2 full bathrooms, an open-concept layout that seamlessly connects the living, dining, and kitchen areas. Zero stairs throughout and handicap-accessible design, including wider doorways and an easy-access layout. A covered patio perfect for relaxing or entertaining year-round. Thoughtful, modern finishes that make this home as functional as it is comfortable. Whether you're downsizing, seeking a low-maintenance lifestyle, or looking for accessible design without sacrificing style, this home checks every box.
Active
$527,000
2102 Alder Ave #A, Lewiston, ID 83501
3beds
2baths
1,944sqft
Est.:
Townhouse
Built in 2024
4,617.36 Square Feet Lot
$525,400 Zestimate®
$271/sqft
$150/mo HOA
What's special
Single-level townhouseOpen-concept layoutThoughtful modern finishesEasy-access layoutHandicap-accessible designWider doorwaysCovered patio
- 124 days |
- 78 |
- 1 |
Zillow last checked: 8 hours ago
Listing updated: September 11, 2025 at 01:20pm
Listed by:
Kiley Waldemarson 208-791-3352,
Refined Realty
Source: IMLS,MLS#: 98957995
Tour with a local agent
Facts & features
Interior
Bedrooms & bathrooms
- Bedrooms: 3
- Bathrooms: 2
- Main level bathrooms: 2
- Main level bedrooms: 3
Primary bedroom
- Level: Main
Bedroom 2
- Level: Main
Bedroom 3
- Level: Main
Dining room
- Level: Main
Family room
- Level: Main
Kitchen
- Level: Main
Heating
- Forced Air, Natural Gas
Cooling
- Central Air
Appliances
- Included: Gas Water Heater, Dishwasher, Disposal, Refrigerator, Gas Oven, Gas Range
Features
- Double Vanity, Walk-In Closet(s), Pantry, Kitchen Island, Granite Counters, Number of Baths Main Level: 2
- Has basement: No
- Has fireplace: Yes
- Fireplace features: Gas
Interior area
- Total structure area: 1,944
- Total interior livable area: 1,944 sqft
- Finished area above ground: 1,944
- Finished area below ground: 0
Property
Parking
- Total spaces: 2
- Parking features: Attached
- Attached garage spaces: 2
Accessibility
- Accessibility features: Handicapped, Bathroom Bars, Accessible Hallway(s)
Features
- Levels: One
- Fencing: Partial,Vinyl
Lot
- Size: 4,617.36 Square Feet
- Features: Sm Lot 5999 SF, Auto Sprinkler System, Full Sprinkler System
Details
- Parcel number: RPL0761001017A
Construction
Type & style
- Home type: Townhouse
- Property subtype: Townhouse
Materials
- Vinyl Siding
- Foundation: Crawl Space
- Roof: Composition
Condition
- Year built: 2024
Utilities & green energy
- Water: Public
- Utilities for property: Sewer Connected
Community & HOA
Community
- Senior community: Yes
HOA
- Has HOA: Yes
- HOA fee: $150 monthly
Location
- Region: Lewiston
Financial & listing details
- Price per square foot: $271/sqft
- Tax assessed value: $485,669
- Annual tax amount: $361
- Date on market: 8/13/2025
- Listing terms: Cash,Conventional,FHA,VA Loan
- Ownership: Fee Simple
- Road surface type: Paved
Estimated market value
$525,400
$499,000 - $552,000
Not available
Price history
Price history
Price history is unavailable.
Public tax history
Public tax history
| Year | Property taxes | Tax assessment |
|---|---|---|
| 2025 | $362 +6.4% | $485,669 +906.6% |
| 2024 | $340 +27% | $48,250 +4.9% |
| 2023 | $268 | $46,000 +15% |
Find assessor info on the county website
BuyAbility℠ payment
Est. payment
$3,273/mo
Principal & interest
$2557
Property taxes
$382
Other costs
$334
Climate risks
Neighborhood: 83501
Nearby schools
GreatSchools rating
- 8/10Camelot Elementary SchoolGrades: K-5Distance: 0.5 mi
- 7/10Sacajawea Junior High SchoolGrades: 6-8Distance: 2.3 mi
- 5/10Lewiston Senior High SchoolGrades: 9-12Distance: 2.9 mi
Schools provided by the listing agent
- Elementary: Camelot
- Middle: Sacajawea
- High: Lewiston
- District: Lewiston Independent School District #1
Source: IMLS. This data may not be complete. We recommend contacting the local school district to confirm school assignments for this home.
- Loading
- Loading
