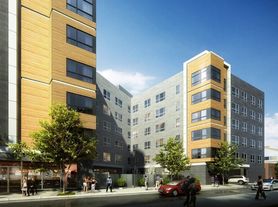Step into 2102 Berges Street #A, a 3-bedroom, 2-bath tri-level condo in the heart of Fishtown, where modern design meets effortless city living. Every level of this home is bathed in natural light, thanks to oversized windows that frame views of the neighborhood and fill each room with warmth, creating an inviting, airy atmosphere from morning to evening. The main level features an open-concept living and dining area where sunlight dances across bright bamboo floors, making it the perfect space for relaxing or entertaining. The modern kitchen, complete with stainless steel appliances, quartz countertops, and generous 42" soft-close cabinets, with undermount lighting, and glass tile backsplash. The entire unit has 9'+ ceilings. Upstairs, two spacious bedrooms are flooded with daylight through large casement windows, while the lower-level bedroom offers a private retreat with its full bath, ideal for guests, a home office, or a sanctuary to unwind. With 2.5 baths, in-unit laundry, central air, and a private outdoor space, this condo combines comfort and functionality seamlessly. Outside, you're just steps from Fishtown favorites like Suraya, Wm. Mulherin's Sons, Philadelphia Brewing Company, and Picnic. Commuting is easy via the 5 and 25 bus routes and the MFL, keeping all of Philadelphia within reach. Don't miss the chance to own this sun-drenched, stylish tri-level condo, where every corner feels bright, welcoming, and full of life. As per Appraisal done on 3/2025 the ABOVE GROUND SQUARE FOOTAGE IS 1644 sq. ft.
Apartment for rent
$2,450/mo
2102 Berges St #A, Philadelphia, PA 19125
3beds
1,313sqft
Price may not include required fees and charges.
Apartment
Available now
Cats, dogs OK
Central air, electric
In unit laundry
On street parking
Electric, forced air
What's special
- 17 days |
- -- |
- -- |
Travel times
Looking to buy when your lease ends?
Consider a first-time homebuyer savings account designed to grow your down payment with up to a 6% match & a competitive APY.
Facts & features
Interior
Bedrooms & bathrooms
- Bedrooms: 3
- Bathrooms: 2
- Full bathrooms: 2
Heating
- Electric, Forced Air
Cooling
- Central Air, Electric
Appliances
- Included: Dishwasher, Disposal, Dryer, Microwave, Range, Refrigerator, Washer
- Laundry: In Unit, Laundry Room
Features
- Combination Kitchen/Living, Kitchen Island, Open Floorplan, View
- Has basement: Yes
Interior area
- Total interior livable area: 1,313 sqft
Property
Parking
- Parking features: On Street
- Details: Contact manager
Features
- Exterior features: Contact manager
- Has view: Yes
- View description: City View
Details
- Parcel number: 888310380
Construction
Type & style
- Home type: Apartment
- Property subtype: Apartment
Condition
- Year built: 2018
Building
Management
- Pets allowed: Yes
Community & HOA
Location
- Region: Philadelphia
Financial & listing details
- Lease term: Contact For Details
Price history
| Date | Event | Price |
|---|---|---|
| 11/6/2025 | Listed for rent | $2,450+6.5%$2/sqft |
Source: Bright MLS #PAPH2556652 | ||
| 5/10/2023 | Listing removed | -- |
Source: Bright MLS #PAPH2228834 | ||
| 5/3/2023 | Listed for rent | $2,300$2/sqft |
Source: Bright MLS #PAPH2228834 | ||
| 6/18/2018 | Sold | $685,000+756.3%$522/sqft |
Source: Public Record | ||
| 4/27/2017 | Sold | $80,000$61/sqft |
Source: Public Record | ||
