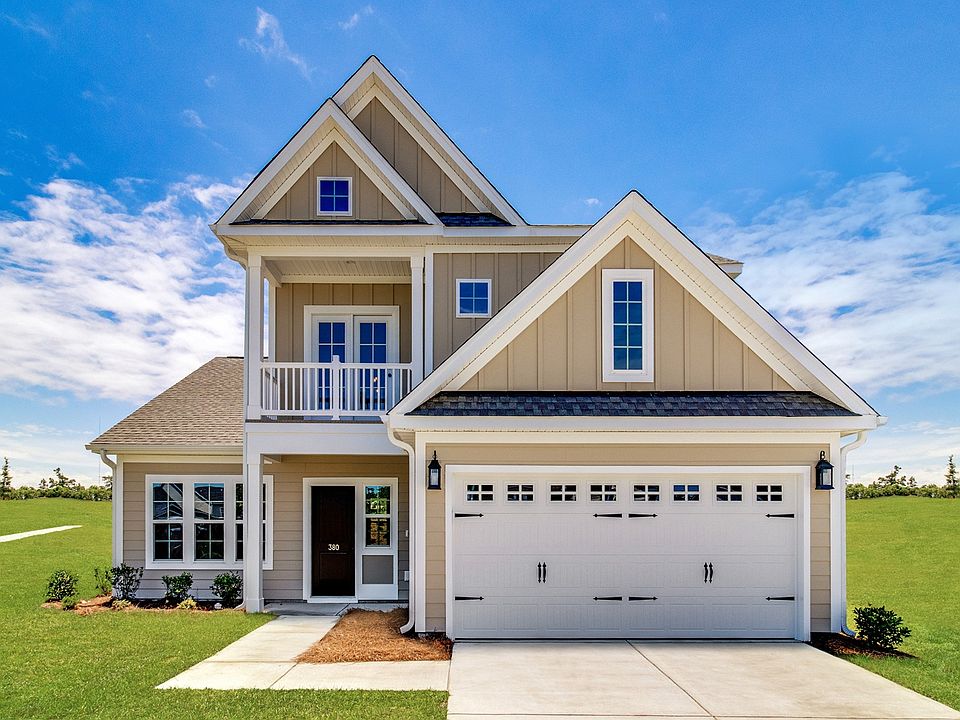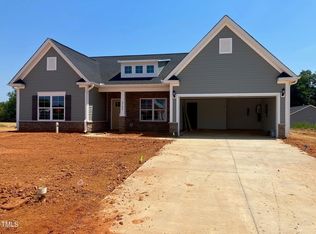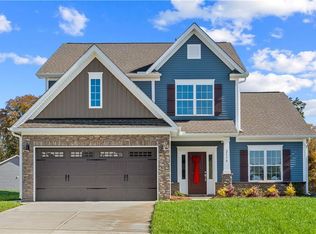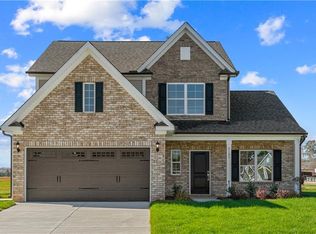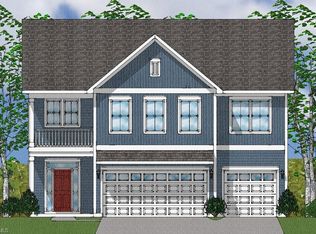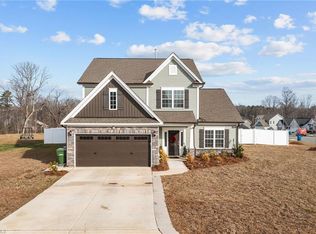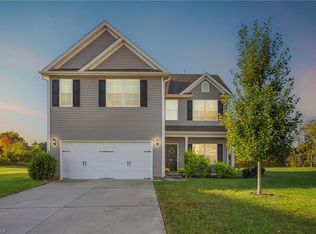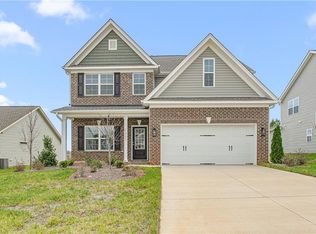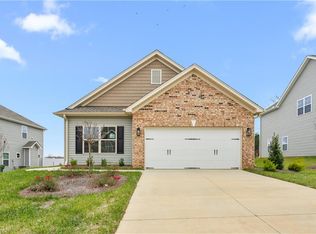2102 Channel St, Graham, NC 27253
What's special
- 73 days |
- 224 |
- 9 |
Zillow last checked: 8 hours ago
Listing updated: December 11, 2025 at 09:54am
Shannon Martin 704-840-9080,
Mungo Homes
Travel times
Schedule tour
Select your preferred tour type — either in-person or real-time video tour — then discuss available options with the builder representative you're connected with.
Facts & features
Interior
Bedrooms & bathrooms
- Bedrooms: 3
- Bathrooms: 3
- Full bathrooms: 2
- 1/2 bathrooms: 1
- Main level bathrooms: 1
Primary bedroom
- Level: Second
- Dimensions: 17.5 x 15
Bedroom 2
- Level: Second
- Dimensions: 10.75 x 12.17
Bedroom 3
- Level: Second
- Dimensions: 11.67 x 11
Breakfast
- Level: Main
- Dimensions: 9.25 x 11.25
Entry
- Level: Main
- Dimensions: 7.67 x 7
Kitchen
- Level: Main
- Dimensions: 11.67 x 13.33
Living room
- Level: Main
- Dimensions: 18 x 13.67
Loft
- Level: Second
- Dimensions: 11.67 x 13.33
Office
- Level: Main
- Dimensions: 11.67 x 15.67
Heating
- Forced Air, Natural Gas
Cooling
- Central Air
Appliances
- Included: Gas Water Heater, Tankless Water Heater
Features
- Has basement: No
- Number of fireplaces: 1
- Fireplace features: Living Room
Interior area
- Total structure area: 2,484
- Total interior livable area: 2,484 sqft
- Finished area above ground: 2,484
Property
Parking
- Total spaces: 2
- Parking features: Garage, Attached
- Attached garage spaces: 2
Features
- Levels: Two
- Stories: 2
- Pool features: None
Lot
- Size: 0.26 Acres
Details
- Parcel number: 179578
- Zoning: RS-9
- Special conditions: Owner Sale
Construction
Type & style
- Home type: SingleFamily
- Property subtype: Stick/Site Built, Residential, Single Family Residence
Materials
- Brick, Vinyl Siding
- Foundation: Slab
Condition
- New Construction
- New construction: Yes
- Year built: 2025
Details
- Builder name: Mungo Homes
Utilities & green energy
- Sewer: Public Sewer
- Water: Public
Community & HOA
Community
- Subdivision: Rogers Spring
HOA
- Has HOA: Yes
- HOA fee: $480 monthly
Location
- Region: Graham
Financial & listing details
- Date on market: 10/3/2025
- Cumulative days on market: 280 days
- Listing agreement: Exclusive Right To Sell
About the community
Source: Mungo Homes, Inc
1 home in this community
Available homes
| Listing | Price | Bed / bath | Status |
|---|---|---|---|
Current home: 2102 Channel St | $410,000 | 3 bed / 3 bath | Pending |
Source: Mungo Homes, Inc
Contact builder

By pressing Contact builder, you agree that Zillow Group and other real estate professionals may call/text you about your inquiry, which may involve use of automated means and prerecorded/artificial voices and applies even if you are registered on a national or state Do Not Call list. You don't need to consent as a condition of buying any property, goods, or services. Message/data rates may apply. You also agree to our Terms of Use.
Learn how to advertise your homesEstimated market value
$409,500
$389,000 - $430,000
Not available
Price history
| Date | Event | Price |
|---|---|---|
| 12/11/2025 | Pending sale | $410,000 |
Source: | ||
| 12/4/2025 | Price change | $410,000-1.2% |
Source: | ||
| 11/19/2025 | Price change | $415,000-1% |
Source: | ||
| 10/15/2025 | Price change | $419,000-0.9% |
Source: | ||
| 9/25/2025 | Price change | $423,000-1.2% |
Source: | ||
Public tax history
Monthly payment
Neighborhood: 27253
Nearby schools
GreatSchools rating
- 8/10Alexander Wilson ElementaryGrades: PK-5Distance: 3.3 mi
- 2/10Southern MiddleGrades: 6-8Distance: 1.6 mi
- 6/10Southern HighGrades: 9-12Distance: 1.7 mi
