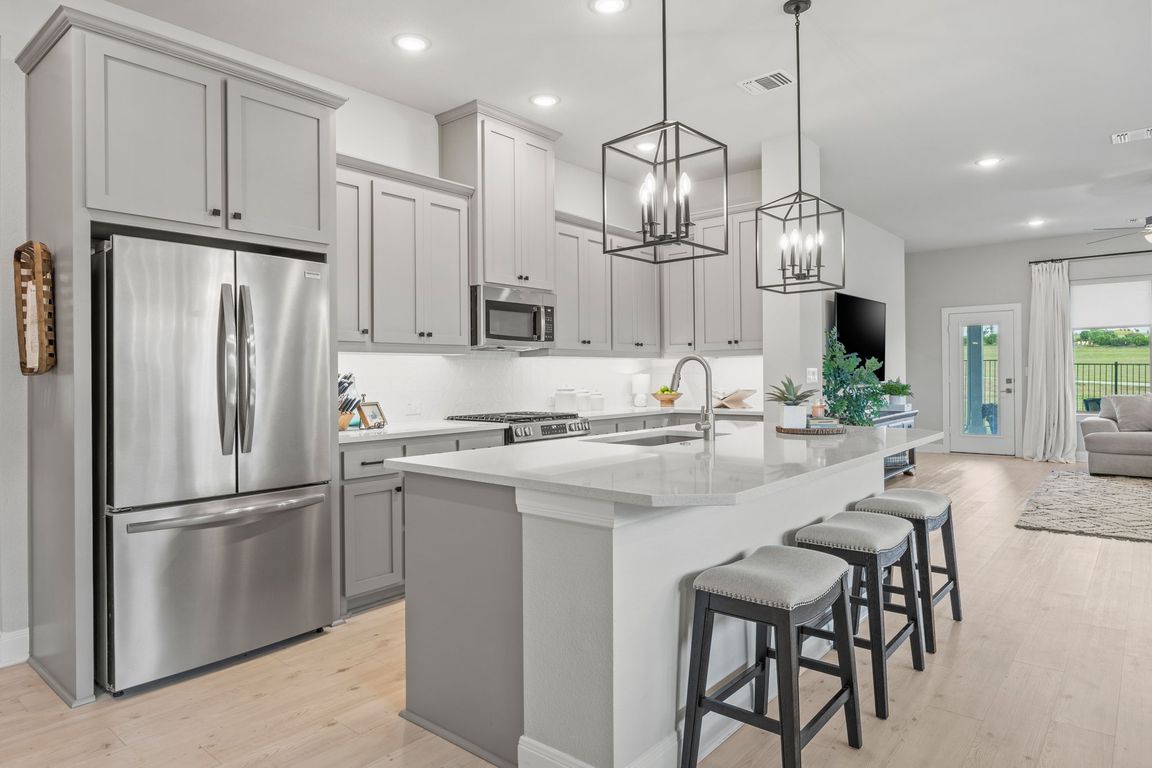
For sale
$399,900
4beds
2,258sqft
2102 Clear Water Way, Royse City, TX 75189
4beds
2,258sqft
Single family residence
Built in 2023
6,272 sqft
2 Attached garage spaces
$177 price/sqft
$600 annually HOA fee
What's special
Tucked away officeOpen-concept floor planHigh-end finishesOversized dining roomPrivate guest quartersQuartz countertopsPremium lot
Welcome to this stunning SINGLE STORY home built late 2023 by renowned builder David Weekley Homes on a premium lot with neighbors only on one side due to the jogging trail that wraps arounds the property! The beautiful subdivision of Creekshaw is nestled in the peaceful and picturesque rural town of ...
- 27 days |
- 555 |
- 19 |
Source: NTREIS,MLS#: 21053659
Travel times
Kitchen
Living Room
Primary Bedroom
Zillow last checked: 7 hours ago
Listing updated: September 08, 2025 at 05:10am
Listed by:
Amanda Rosander 0629742 214-515-9888,
Paragon, REALTORS 214-515-9888
Source: NTREIS,MLS#: 21053659
Facts & features
Interior
Bedrooms & bathrooms
- Bedrooms: 4
- Bathrooms: 3
- Full bathrooms: 3
Primary bedroom
- Features: Closet Cabinetry, Ceiling Fan(s), Dual Sinks, En Suite Bathroom, Walk-In Closet(s)
- Level: First
- Dimensions: 18 x 12
Bedroom
- Features: Closet Cabinetry, Ceiling Fan(s), En Suite Bathroom, Split Bedrooms, Walk-In Closet(s)
- Level: First
- Dimensions: 12 x 11
Bedroom
- Features: Split Bedrooms, Walk-In Closet(s)
- Level: First
- Dimensions: 12 x 9
Bedroom
- Features: Closet Cabinetry, Ceiling Fan(s), Split Bedrooms, Walk-In Closet(s)
- Level: First
- Dimensions: 12 x 11
Dining room
- Level: First
- Dimensions: 20 x 12
Kitchen
- Features: Breakfast Bar, Built-in Features, Eat-in Kitchen, Kitchen Island, Pantry, Stone Counters, Walk-In Pantry
- Level: First
- Dimensions: 20 x 12
Living room
- Features: Ceiling Fan(s)
- Level: First
- Dimensions: 21 x 19
Office
- Level: First
- Dimensions: 20 x 13
Heating
- Central
Cooling
- Central Air, Ceiling Fan(s), Electric
Appliances
- Included: Some Gas Appliances, Dishwasher, Disposal, Gas Range, Microwave, Plumbed For Gas, Tankless Water Heater
- Laundry: Laundry in Utility Room
Features
- Built-in Features, Chandelier, Decorative/Designer Lighting Fixtures, Double Vanity, Eat-in Kitchen, High Speed Internet, In-Law Floorplan, Kitchen Island, Open Floorplan, Pantry, Cable TV, Walk-In Closet(s), Wired for Sound
- Flooring: Carpet, Ceramic Tile, Luxury Vinyl Plank
- Has basement: No
- Has fireplace: No
Interior area
- Total interior livable area: 2,258 sqft
Video & virtual tour
Property
Parking
- Total spaces: 2
- Parking features: Door-Multi, Driveway, Garage Faces Front, Garage, Garage Door Opener, On Street
- Attached garage spaces: 2
- Has uncovered spaces: Yes
Features
- Levels: One
- Stories: 1
- Patio & porch: Rear Porch, Covered, Front Porch, Patio
- Pool features: None, Community
- Fencing: Back Yard,Gate,Wood,Wrought Iron
Lot
- Size: 6,272.64 Square Feet
- Features: Greenbelt, Landscaped, Sprinkler System
Details
- Parcel number: 000000111592
Construction
Type & style
- Home type: SingleFamily
- Architectural style: Traditional,Detached
- Property subtype: Single Family Residence
Materials
- Brick, Rock, Stone
- Foundation: Slab
- Roof: Composition
Condition
- Year built: 2023
Utilities & green energy
- Sewer: Public Sewer
- Water: Public
- Utilities for property: Electricity Available, Electricity Connected, Natural Gas Available, Sewer Available, Separate Meters, Underground Utilities, Water Available, Cable Available
Community & HOA
Community
- Features: Pool, Trails/Paths, Curbs, Sidewalks
- Subdivision: Creekshaw Sub
HOA
- Has HOA: Yes
- Services included: All Facilities, Association Management
- HOA fee: $600 annually
- HOA name: Legacy Southwest
- HOA phone: 214-705-1615
Location
- Region: Royse City
Financial & listing details
- Price per square foot: $177/sqft
- Tax assessed value: $136,481
- Annual tax amount: $2,850
- Date on market: 9/8/2025
- Exclusions: TVs, refrigerator
- Electric utility on property: Yes