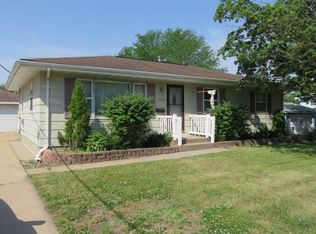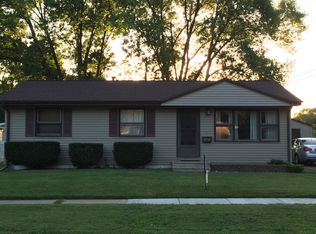This extremely cute, cozy, and comfortable 3 bedroom ranch has a nice open feel in the living/kitchen area with an open staircase to the finished basement. All three bedrooms have hardwood floors. Eat-in kitchen and all appliances stay. Lower level family room, laundry, bath, plus a den/non conforming bedroom. Flat yard and detached 2 car garage situated on a corner lot. This home is move-in ready!
This property is off market, which means it's not currently listed for sale or rent on Zillow. This may be different from what's available on other websites or public sources.


