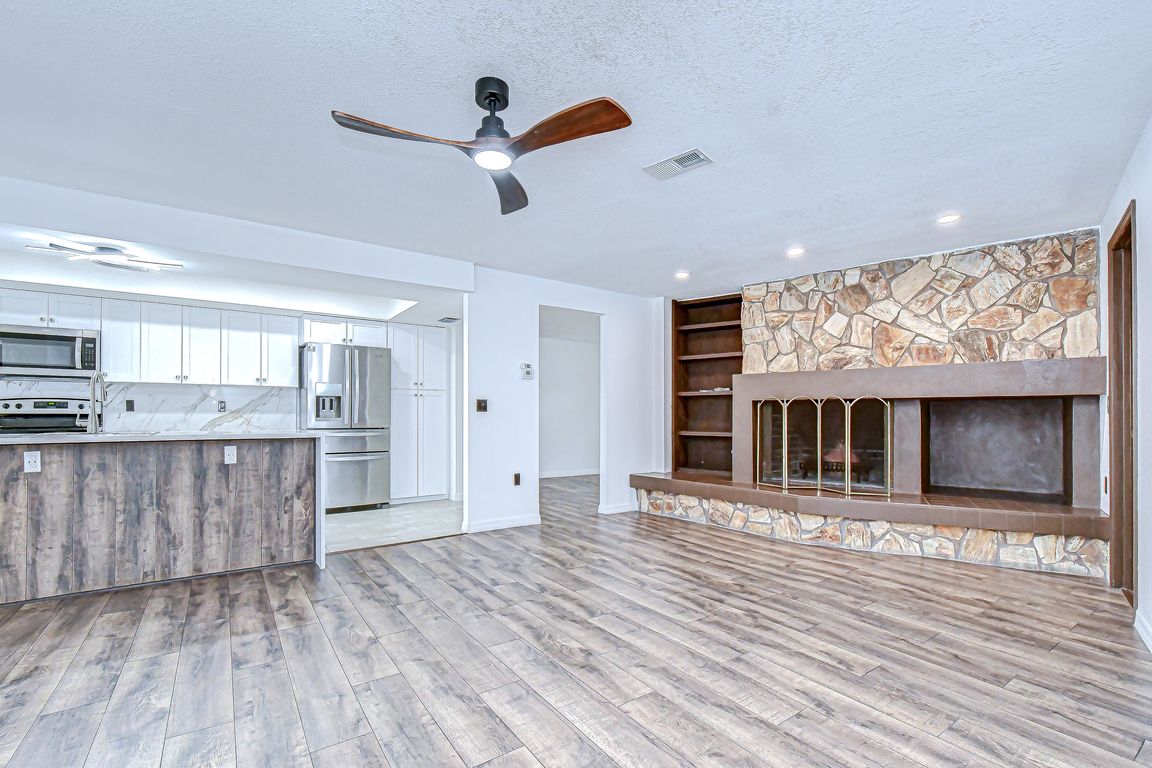
For sale
$625,000
4beds
2,737sqft
2102 Doefield Ct, Valrico, FL 33596
4beds
2,737sqft
Single family residence
Built in 1981
0.39 Acres
2 Attached garage spaces
$228 price/sqft
$20 monthly HOA fee
What's special
Screened-in poolPrivate poolCovered lanaiTwo-car garageStunning waterfall islandQuartz countertopsMature oak trees
Step into a beautifully updated pool home set on a quiet cul-de-sac in the desirable Lithia Oaks community, featuring 4 bedrooms, 3 baths, and a private pool perfect for indoor/outdoor Florida living. Recent updates include a new water heater and AC unit, fresh interior and exterior paint (2025), and all-new flooring ...
- 8 days |
- 751 |
- 51 |
Source: Stellar MLS,MLS#: TB8446897 Originating MLS: Suncoast Tampa
Originating MLS: Suncoast Tampa
Travel times
Family Room
Kitchen
Primary Bedroom
Zillow last checked: 8 hours ago
Listing updated: November 17, 2025 at 12:57pm
Listing Provided by:
Brenda Wade 813-655-5333,
SIGNATURE REALTY ASSOCIATES 813-689-3115
Source: Stellar MLS,MLS#: TB8446897 Originating MLS: Suncoast Tampa
Originating MLS: Suncoast Tampa

Facts & features
Interior
Bedrooms & bathrooms
- Bedrooms: 4
- Bathrooms: 3
- Full bathrooms: 3
Rooms
- Room types: Family Room, Dining Room, Living Room, Utility Room
Primary bedroom
- Features: En Suite Bathroom, Walk-In Closet(s)
- Level: First
- Area: 216 Square Feet
- Dimensions: 18x12
Bedroom 2
- Features: Built-in Closet
- Level: First
- Area: 156 Square Feet
- Dimensions: 13x12
Bedroom 3
- Features: Built-in Closet
- Level: First
- Area: 130 Square Feet
- Dimensions: 13x10
Bedroom 4
- Features: Built-in Closet
- Level: First
- Area: 165 Square Feet
- Dimensions: 15x11
Dinette
- Features: No Closet
- Level: First
- Area: 110 Square Feet
- Dimensions: 11x10
Dining room
- Features: No Closet
- Level: First
- Area: 156 Square Feet
- Dimensions: 13x12
Family room
- Features: Ceiling Fan(s), No Closet
- Level: First
- Area: 285 Square Feet
- Dimensions: 19x15
Kitchen
- Features: Stone Counters, No Closet
- Level: First
- Area: 230 Square Feet
- Dimensions: 23x10
Living room
- Features: Ceiling Fan(s), Storage Closet
- Level: First
- Area: 204 Square Feet
- Dimensions: 17x12
Heating
- Central, Heat Pump
Cooling
- Central Air
Appliances
- Included: Dishwasher, Disposal, Electric Water Heater, Microwave, Range, Refrigerator
- Laundry: Inside, Laundry Room
Features
- Built-in Features, Ceiling Fan(s), Eating Space In Kitchen, Kitchen/Family Room Combo, Living Room/Dining Room Combo, Primary Bedroom Main Floor, Split Bedroom, Stone Counters, Walk-In Closet(s)
- Flooring: Ceramic Tile, Laminate
- Doors: Sliding Doors
- Has fireplace: Yes
- Fireplace features: Family Room, Wood Burning
Interior area
- Total structure area: 3,817
- Total interior livable area: 2,737 sqft
Property
Parking
- Total spaces: 2
- Parking features: Driveway, Garage Door Opener
- Attached garage spaces: 2
- Has uncovered spaces: Yes
- Details: Garage Dimensions: 23x24
Features
- Levels: One
- Stories: 1
- Patio & porch: Covered, Screened
- Exterior features: Irrigation System, Lighting, Private Mailbox, Sidewalk
- Has private pool: Yes
- Pool features: Gunite, In Ground, Screen Enclosure
- Fencing: Fenced
- Has view: Yes
- View description: Pool, Trees/Woods
Lot
- Size: 0.39 Acres
- Features: Cul-De-Sac, In County, Landscaped
- Residential vegetation: Mature Landscaping
Details
- Parcel number: U06302135V00000200018.0
- Zoning: RSC-6
- Special conditions: None
Construction
Type & style
- Home type: SingleFamily
- Property subtype: Single Family Residence
Materials
- Block, Stucco
- Foundation: Slab
- Roof: Shingle
Condition
- New construction: No
- Year built: 1981
Utilities & green energy
- Sewer: Septic Tank
- Water: Public
- Utilities for property: BB/HS Internet Available, Cable Available, Electricity Connected, Phone Available, Sewer Connected, Water Connected
Community & HOA
Community
- Features: Deed Restrictions, Sidewalks
- Security: Smoke Detector(s)
- Subdivision: BUCKHORN SPRINGS MANOR
HOA
- Has HOA: Yes
- HOA fee: $20 monthly
- HOA name: Fred Brown
- HOA phone: 813-590-0053
- Pet fee: $0 monthly
Location
- Region: Valrico
Financial & listing details
- Price per square foot: $228/sqft
- Tax assessed value: $382,385
- Annual tax amount: $3,380
- Date on market: 11/12/2025
- Cumulative days on market: 140 days
- Listing terms: Cash,Conventional,FHA,VA Loan
- Ownership: Fee Simple
- Total actual rent: 0
- Electric utility on property: Yes
- Road surface type: Paved