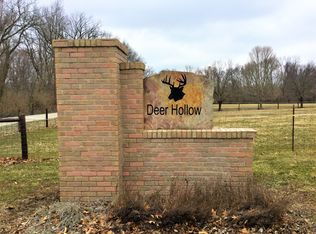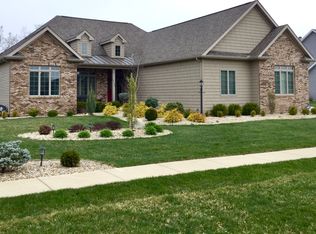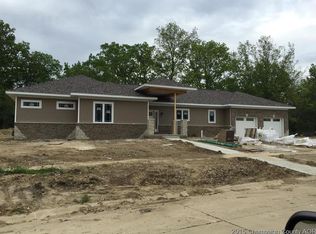Closed
$510,000
2102 E Slade Ln, Mahomet, IL 61853
3beds
2,335sqft
Single Family Residence
Built in 2024
0.41 Acres Lot
$511,300 Zestimate®
$218/sqft
$-- Estimated rent
Home value
$511,300
$465,000 - $562,000
Not available
Zestimate® history
Loading...
Owner options
Explore your selling options
What's special
New 3 Bedroom, 2.5 Bath built in 2024 located in Deer Hollow Subdivision. Features an Open Floor Plan with a Living Room, Dining Area and Kitchen combination. There is a Flex Room as you enter the front door. Proceed into the large open living space area. Cozy up to the stone faced fireplace on cold winter evenings. There is no-maintenance wood flooring throughout the main level. The kichen features a huge center island with seating area. Beautiful kitchen cabinetry and countertops. From the 3 car attached garage you enter a mud room, with half bath and into the kitchen. Spacious master suite with master bath and large walk-in closet. The laundry room is located on 2nd floor conviently located by all the bedrooms. There is a unfinished full basement with roughed in bath plumbing. Enjoy the scenic views of the woods and wildlife on the patio located on the rear of the home. Call for your private showing today!
Zillow last checked: 8 hours ago
Listing updated: August 25, 2025 at 02:02pm
Listing courtesy of:
Tim Drollinger 217-304-2607,
RE/MAX REALTY ASSOCIATES-CHA
Bought with:
Shannon Collins
Green Street Realty
Source: MRED as distributed by MLS GRID,MLS#: 12348034
Facts & features
Interior
Bedrooms & bathrooms
- Bedrooms: 3
- Bathrooms: 3
- Full bathrooms: 2
- 1/2 bathrooms: 1
Primary bedroom
- Features: Flooring (Carpet), Bathroom (Full)
- Level: Second
- Area: 289 Square Feet
- Dimensions: 17X17
Bedroom 2
- Features: Flooring (Carpet)
- Level: Second
- Area: 196 Square Feet
- Dimensions: 14X14
Bedroom 3
- Features: Flooring (Carpet)
- Level: Second
- Area: 154 Square Feet
- Dimensions: 14X11
Kitchen
- Features: Flooring (Wood Laminate)
- Level: Main
- Area: 374 Square Feet
- Dimensions: 17X22
Laundry
- Features: Flooring (Ceramic Tile)
- Level: Second
- Area: 42 Square Feet
- Dimensions: 7X6
Living room
- Features: Flooring (Wood Laminate)
- Level: Main
- Area: 342 Square Feet
- Dimensions: 19X18
Office
- Level: Main
- Area: 180 Square Feet
- Dimensions: 15X12
Heating
- Natural Gas
Cooling
- Central Air
Appliances
- Laundry: Upper Level, In Unit
Features
- Cathedral Ceiling(s), Walk-In Closet(s)
- Basement: Unfinished,Full
- Number of fireplaces: 1
- Fireplace features: Electric, Living Room
Interior area
- Total structure area: 3,541
- Total interior livable area: 2,335 sqft
- Finished area below ground: 0
Property
Parking
- Total spaces: 3
- Parking features: Concrete, Garage Door Opener, On Site, Garage Owned, Attached, Garage
- Attached garage spaces: 3
- Has uncovered spaces: Yes
Accessibility
- Accessibility features: No Disability Access
Features
- Stories: 2
- Patio & porch: Patio
Lot
- Size: 0.41 Acres
- Dimensions: 123X132X127X161
Details
- Parcel number: 151301356005
- Special conditions: None
Construction
Type & style
- Home type: SingleFamily
- Property subtype: Single Family Residence
Materials
- Vinyl Siding, Stone
- Foundation: Concrete Perimeter
- Roof: Asphalt
Condition
- New construction: No
- Year built: 2024
Utilities & green energy
- Electric: Circuit Breakers, 200+ Amp Service
- Sewer: Public Sewer
- Water: Public
Community & neighborhood
Location
- Region: Mahomet
- Subdivision: Deer Hollow
Other
Other facts
- Listing terms: Conventional
- Ownership: Fee Simple
Price history
| Date | Event | Price |
|---|---|---|
| 8/7/2025 | Sold | $510,000-1.9%$218/sqft |
Source: | ||
| 6/20/2025 | Contingent | $520,000$223/sqft |
Source: | ||
| 6/14/2025 | Listed for sale | $520,000$223/sqft |
Source: | ||
| 5/22/2025 | Contingent | $520,000$223/sqft |
Source: | ||
| 5/17/2025 | Price change | $520,000-4.6%$223/sqft |
Source: | ||
Public tax history
Tax history is unavailable.
Neighborhood: 61853
Nearby schools
GreatSchools rating
- NAMiddletown Early Childhood CenterGrades: PK-2Distance: 2.5 mi
- 9/10Mahomet-Seymour Jr High SchoolGrades: 6-8Distance: 2.7 mi
- 8/10Mahomet-Seymour High SchoolGrades: 9-12Distance: 2.7 mi
Schools provided by the listing agent
- Elementary: Mahomet Elementary School
- Middle: Mahomet Junior High School
- High: Mahomet-Seymour High School
- District: 3
Source: MRED as distributed by MLS GRID. This data may not be complete. We recommend contacting the local school district to confirm school assignments for this home.

Get pre-qualified for a loan
At Zillow Home Loans, we can pre-qualify you in as little as 5 minutes with no impact to your credit score.An equal housing lender. NMLS #10287.


