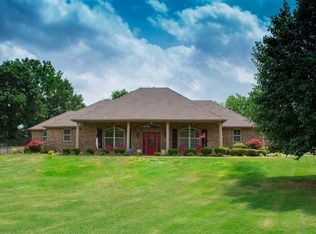Sold
Price Unknown
2102 George Richey Rd, Longview, TX 75604
4beds
2,520sqft
Single Family Residence
Built in 2005
0.91 Acres Lot
$398,700 Zestimate®
$--/sqft
$2,831 Estimated rent
Home value
$398,700
$379,000 - $419,000
$2,831/mo
Zestimate® history
Loading...
Owner options
Explore your selling options
What's special
Welcome to your dream home in Longview! This stunning 4-bedroom, 3-bathroom house is a true paradise nestled in a peaceful neighborhood. The heart of this home is the beautifully designed kitchen, featuring modern stainless steel appliances, granite countertops, and ample storage space for all your culinary adventures. Whether you're hosting a dinner party or enjoying a cozy family meal, the dining area provides the perfect ambiance. The master suite is an oasis of tranquility, offering a private retreat from the world. Pamper yourself in the luxurious ensuite bathroom. The additional three bedrooms are spacious, providing plenty of room for your family, guests, or even a home office or gym. The backyard boasts a spacious yard, ideal for entertaining or simply unwinding after a long day. Imagine hosting summer barbecues, and swimming in the gorgeous sparkling pool, or relaxing in the hot tub.
Zillow last checked: 8 hours ago
Listing updated: May 15, 2024 at 08:38am
Listed by:
Racer Botkin 888-519-7431,
eXp Realty LLC 888-519-7431
Bought with:
Non-Mls Member
NON MLS
Source: NTREIS,MLS#: 20373955
Facts & features
Interior
Bedrooms & bathrooms
- Bedrooms: 4
- Bathrooms: 3
- Full bathrooms: 3
Primary bedroom
- Level: First
- Dimensions: 0 x 0
Bedroom
- Level: First
- Dimensions: 0 x 0
Bedroom
- Level: First
- Dimensions: 0 x 0
Bedroom
- Level: First
- Dimensions: 0 x 0
Living room
- Level: First
- Dimensions: 0 x 0
Heating
- Natural Gas
Cooling
- Central Air, Ceiling Fan(s), Electric
Appliances
- Included: Double Oven, Dishwasher, Disposal, Microwave, Vented Exhaust Fan
- Laundry: Laundry in Utility Room
Features
- Eat-in Kitchen, Cable TV, Vaulted Ceiling(s)
- Flooring: Carpet, Tile
- Has basement: No
- Number of fireplaces: 1
- Fireplace features: Living Room
Interior area
- Total interior livable area: 2,520 sqft
Property
Parking
- Total spaces: 3
- Parking features: Door-Multi, Driveway, Paved
- Attached garage spaces: 3
- Has uncovered spaces: Yes
Features
- Levels: One
- Stories: 1
- Patio & porch: Front Porch, Patio, Covered
- Exterior features: Dog Run, Private Yard, Rain Gutters
- Pool features: In Ground, Pool, Water Feature
- Has spa: Yes
- Spa features: Hot Tub
- Fencing: Back Yard,Chain Link,Wood
Lot
- Size: 0.91 Acres
Details
- Parcel number: 000000026624
Construction
Type & style
- Home type: SingleFamily
- Architectural style: Traditional,Detached
- Property subtype: Single Family Residence
- Attached to another structure: Yes
Materials
- Brick
- Foundation: Slab
- Roof: Asphalt
Condition
- Year built: 2005
Utilities & green energy
- Sewer: Public Sewer
- Water: Public
- Utilities for property: Sewer Available, Water Available, Cable Available
Community & neighborhood
Security
- Security features: Smoke Detector(s)
Location
- Region: Longview
- Subdivision: Hills & Trls Un 2
Other
Other facts
- Listing terms: Cash,Conventional
Price history
| Date | Event | Price |
|---|---|---|
| 4/29/2024 | Sold | -- |
Source: NTREIS #20373955 Report a problem | ||
| 2/21/2024 | Pending sale | $399,000$158/sqft |
Source: NTREIS #20373955 Report a problem | ||
| 2/21/2024 | Contingent | $399,000$158/sqft |
Source: NTREIS #20373955 Report a problem | ||
| 11/7/2023 | Price change | $399,000-3.7%$158/sqft |
Source: NTREIS #20373955 Report a problem | ||
| 10/6/2023 | Listed for sale | $414,500$164/sqft |
Source: NTREIS #20373955 Report a problem | ||
Public tax history
Tax history is unavailable.
Neighborhood: 75604
Nearby schools
GreatSchools rating
- 9/10Spring Hill Intermediate SchoolGrades: 3-5Distance: 1.3 mi
- 7/10Spring Hill J High SchoolGrades: 6-8Distance: 1.6 mi
- 7/10Spring Hill High SchoolGrades: 9-12Distance: 1.4 mi
Schools provided by the listing agent
- Elementary: Springhill
- Middle: Springhill
- High: Springhill
- District: Spring Hill ISD
Source: NTREIS. This data may not be complete. We recommend contacting the local school district to confirm school assignments for this home.
