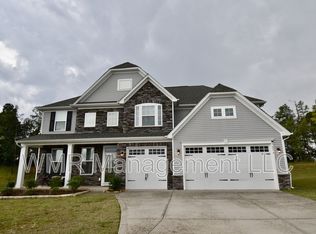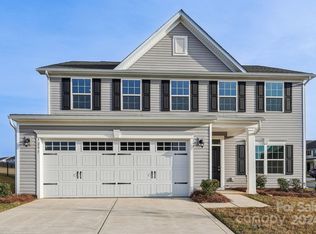Closed
$580,000
2102 Grist Mill Dr SW, Concord, NC 28025
5beds
3,320sqft
Single Family Residence
Built in 2018
0.31 Acres Lot
$580,200 Zestimate®
$175/sqft
$3,200 Estimated rent
Home value
$580,200
$534,000 - $632,000
$3,200/mo
Zestimate® history
Loading...
Owner options
Explore your selling options
What's special
This is a CalAtlantic home. Has covered front porch, had added sunroom, back patio. Sits on a premium corner lot and homeowner has added landscaping & Lighting. 5 Bedrooms PLUS a gem of a home office. Walk to the pool and playground, very close proximity. This house shows like a model home! You do not want to miss this one!! The Mills at Rocky River community offers resort style amenities: beautiful pool w/slide & splash pad, fitness center, clubhouse, walking trails etc. Patriots Stem Elementary & C.C. Griffin Middle School are located within the neighborhood.
Seller has just had the entire home repainted on the inside
Added all new carpeting on the upstairs
Put all new flooring in the downstairs.
This is like walking into a brand new home!
Don't forget the 3 car garage!!
Termite Bond was just renewed in June and is good for 1 year.
Seller will offer up to $10,000 in buy down or closing concessions.
Zillow last checked: 8 hours ago
Listing updated: April 08, 2025 at 04:59pm
Listing Provided by:
Linda Biggers Linbiggers@gmail.com,
Friend Realty
Bought with:
Ryan Massey
Keller Williams South Park
Source: Canopy MLS as distributed by MLS GRID,MLS#: 4154920
Facts & features
Interior
Bedrooms & bathrooms
- Bedrooms: 5
- Bathrooms: 4
- Full bathrooms: 4
- Main level bedrooms: 1
Primary bedroom
- Level: Upper
Primary bedroom
- Level: Upper
Bedroom s
- Level: Main
Bedroom s
- Level: Upper
Bedroom s
- Level: Main
Bedroom s
- Level: Upper
Bathroom full
- Level: Main
Bathroom full
- Level: Upper
Bathroom full
- Level: Main
Bathroom full
- Level: Upper
Bonus room
- Level: Upper
Bonus room
- Level: Upper
Breakfast
- Level: Main
Breakfast
- Level: Main
Dining room
- Level: Main
Dining room
- Level: Main
Great room
- Level: Main
Great room
- Level: Main
Kitchen
- Level: Main
Kitchen
- Level: Main
Laundry
- Level: Upper
Laundry
- Level: Upper
Office
- Level: Main
Office
- Level: Main
Study
- Level: Upper
Study
- Level: Upper
Sunroom
- Level: Main
Sunroom
- Level: Upper
Sunroom
- Level: Main
Sunroom
- Level: Upper
Heating
- Forced Air, Natural Gas
Cooling
- Ceiling Fan(s), Central Air
Appliances
- Included: Dishwasher, Disposal, Electric Oven, Electric Range, Electric Water Heater, Exhaust Fan, Exhaust Hood, Gas Cooktop, Gas Range, Microwave, Plumbed For Ice Maker, Wall Oven
- Laundry: Electric Dryer Hookup, Upper Level
Features
- Kitchen Island, Open Floorplan, Pantry, Walk-In Closet(s)
- Flooring: Carpet, Hardwood, Tile
- Doors: Insulated Door(s)
- Windows: Insulated Windows
- Has basement: No
- Attic: Pull Down Stairs
- Fireplace features: Great Room
Interior area
- Total structure area: 3,320
- Total interior livable area: 3,320 sqft
- Finished area above ground: 3,320
- Finished area below ground: 0
Property
Parking
- Total spaces: 3
- Parking features: Attached Garage, Garage Door Opener, Garage on Main Level
- Attached garage spaces: 3
Features
- Levels: Two
- Stories: 2
- Patio & porch: Front Porch, Patio
- Pool features: Community
Lot
- Size: 0.31 Acres
- Features: Corner Lot
Details
- Parcel number: 55277327300000
- Zoning: PUD
- Special conditions: Standard
- Other equipment: Surround Sound
Construction
Type & style
- Home type: SingleFamily
- Architectural style: Traditional
- Property subtype: Single Family Residence
Materials
- Brick Partial, Stone, Vinyl
- Foundation: Slab
- Roof: Shingle
Condition
- New construction: No
- Year built: 2018
Utilities & green energy
- Sewer: Public Sewer
- Water: City
- Utilities for property: Underground Power Lines
Community & neighborhood
Security
- Security features: Carbon Monoxide Detector(s)
Community
- Community features: Clubhouse, Fitness Center, Playground, Sidewalks, Street Lights
Location
- Region: Concord
- Subdivision: The Mills At Rocky River
HOA & financial
HOA
- Has HOA: Yes
- HOA fee: $250 quarterly
- Association name: Hawthorne
- Association phone: 704-377-0114
Other
Other facts
- Road surface type: Concrete, Paved
Price history
| Date | Event | Price |
|---|---|---|
| 10/18/2024 | Sold | $580,000$175/sqft |
Source: | ||
| 8/22/2024 | Price change | $580,000-1.7%$175/sqft |
Source: | ||
| 7/30/2024 | Price change | $590,000-1.7%$178/sqft |
Source: | ||
| 7/25/2024 | Price change | $600,000-1.6%$181/sqft |
Source: | ||
| 7/10/2024 | Price change | $610,000-1.6%$184/sqft |
Source: | ||
Public tax history
| Year | Property taxes | Tax assessment |
|---|---|---|
| 2024 | $5,493 +24% | $551,520 +51.9% |
| 2023 | $4,430 | $363,120 |
| 2022 | $4,430 | $363,120 |
Find assessor info on the county website
Neighborhood: 28025
Nearby schools
GreatSchools rating
- 5/10Patriots ElementaryGrades: K-5Distance: 0.4 mi
- 4/10C. C. Griffin Middle SchoolGrades: 6-8Distance: 0.5 mi
- 6/10Hickory Ridge HighGrades: 9-12Distance: 2.9 mi
Schools provided by the listing agent
- Elementary: Patriots
- Middle: C.C. Griffin
Source: Canopy MLS as distributed by MLS GRID. This data may not be complete. We recommend contacting the local school district to confirm school assignments for this home.
Get a cash offer in 3 minutes
Find out how much your home could sell for in as little as 3 minutes with a no-obligation cash offer.
Estimated market value
$580,200
Get a cash offer in 3 minutes
Find out how much your home could sell for in as little as 3 minutes with a no-obligation cash offer.
Estimated market value
$580,200

