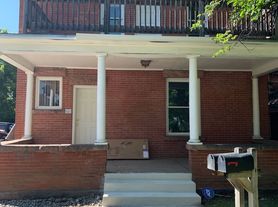Lease term: AUGUST 2ND - JULY 30TH
Sublease possible: YES
Occupancy Limit: FOUR UNRELATED TENANTS
MONTHLY RENT INCLUDES WATER/SEWER AND TRASH/COMPOST/RECYCLE
Tenants must set up their own account with Xcel Energy for the gas and electricity. They can use any company for phone, TV, or internet service.
2102 Grove is a duplex located at the corner of 21st and Grove in the Goss/Grove neighborhood. This central location has easy access to CU and Naropa campuses, as well as Pearl Street and the 29t Street malls.
Unit A is the house in front, facing Grove. There's a living room, sun room, eat-in kitchen, one bathroom and two smaller bedrooms on the first floor. Two larger bedrooms and second bathroom are upstairs. The two units on the property are separated by shared upper and lower decks between them, and there's only one common wall with the back unit, in bedroom #2.
Parking off the alleyway is shared by both units. You can also get a permit from the city to park on the street. The bathrooms and kitchen were just remodeled. New paint and flooring throughout (carpet in the video/photos was replaced).
This unit is rented unfurnished. Any furniture/belongings in the photos and video belong to the tenants moving out. The major appliances (stove, fridge, dishwasher) will stay in the kitchen. There's a clothes washer/dryer in bedroom #1 closet, an A/C unit and wood burning stove in the living room. The lofts/ladder in bedrooms #3 and #4 were left behind by previous tenants, and can be removed if needed.
APPROXIMATE ROOM DIMENSIONS:
Living room = 9'10" x 17'11"
Sun room (off living room) = 6'6" x 9'1"
Kitchen = 4'9" x 11'
Dining area = 8'2" x 8'11"
Bedroom #1 (lower level, off kitchen) = 7'5" x 15'1"
Bedroom #2 (lower level) 8'11" x 10'1"
Bedroom #3 (upper right) 15'1" x 9'5"
Bedroom #4 (upper left, with deck access) 15'2" x 9'6"
Upper deck = 13'4" x 14'6" + 10' x 3'8"
Security depos
Apartment for rent
$4,275/mo
2102 Grove Cir W #A, Boulder, CO 80302
4beds
1,900sqft
Price may not include required fees and charges.
Apartment
Available Sun Aug 2 2026
Cats, dogs OK
Air conditioner, central air, ceiling fan
Hookups laundry
Electric, fireplace
What's special
Eat-in kitchen
- --
- on Zillow |
- --
- views |
- --
- saves |
Travel times
Looking to buy when your lease ends?
Consider a first-time homebuyer savings account designed to grow your down payment with up to a 6% match & a competitive APY.
Facts & features
Interior
Bedrooms & bathrooms
- Bedrooms: 4
- Bathrooms: 2
- Full bathrooms: 2
Heating
- Electric, Fireplace
Cooling
- Air Conditioner, Central Air, Ceiling Fan
Appliances
- Included: Dishwasher, Disposal, Refrigerator, WD Hookup
- Laundry: Hookups
Features
- Ceiling Fan(s), WD Hookup
- Flooring: Carpet
- Windows: Window Coverings
- Has fireplace: Yes
Interior area
- Total interior livable area: 1,900 sqft
Property
Parking
- Details: Contact manager
Features
- Patio & porch: Patio
- Exterior features: Garbage included in rent, Heating: Electric, Parking, Pet friendly, Sewage included in rent, Water included in rent
Construction
Type & style
- Home type: Apartment
- Property subtype: Apartment
Utilities & green energy
- Utilities for property: Garbage, Sewage, Water
Building
Management
- Pets allowed: Yes
Community & HOA
Location
- Region: Boulder
Financial & listing details
- Lease term: Contact For Details
Price history
| Date | Event | Price |
|---|---|---|
| 11/20/2025 | Listed for rent | $4,275$2/sqft |
Source: Zillow Rentals | ||
