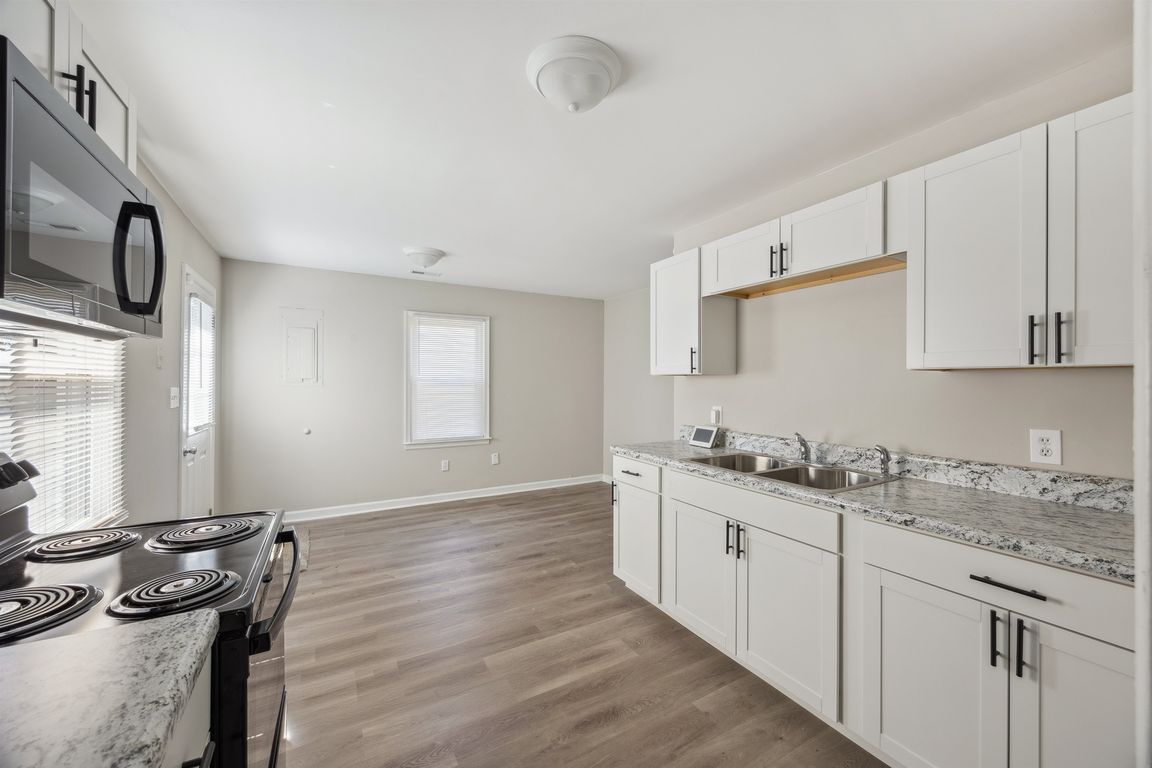
PendingPrice cut: $10K (7/7)
$215,000
3beds
1,098sqft
2102 Hazelwood Ave, Hopewell, VA 23860
3beds
1,098sqft
Single family residence
Built in 1980
9,300 sqft
Off street
$196 price/sqft
What's special
Modern sinkNew carpetGleaming lvp flooringUpdated bathroomsTop-to-bottom renovationFresh paintNew windows
Buy your first home and lock in a lower rate! Qualifying first-time buyers may get an interest rate that’s 2% below market—making this home even more affordable. Welcome to 2102 Hazelwood Ave, a charming single-family gem poised to capture your heart! This impeccable 3-bedroom, 1.5-bathroom home offers irresistible appeal with its ...
- 127 days
- on Zillow |
- 480 |
- 38 |
Source: CVRMLS,MLS#: 2506863 Originating MLS: Central Virginia Regional MLS
Originating MLS: Central Virginia Regional MLS
Travel times
Kitchen
Living Room
Primary Bedroom
Zillow last checked: 7 hours ago
Listing updated: August 12, 2025 at 06:48am
Listed by:
Mike Boone 804-220-0815,
Boone Residential LLC
Source: CVRMLS,MLS#: 2506863 Originating MLS: Central Virginia Regional MLS
Originating MLS: Central Virginia Regional MLS
Facts & features
Interior
Bedrooms & bathrooms
- Bedrooms: 3
- Bathrooms: 2
- Full bathrooms: 1
- 1/2 bathrooms: 1
Primary bedroom
- Level: First
- Dimensions: 12.8 x 13.4
Bedroom 2
- Level: First
- Dimensions: 11.4 x 14.1
Bedroom 3
- Level: First
- Dimensions: 9.6 x 11.4
Additional room
- Description: Breakfast Area
- Level: First
- Dimensions: 8.2 x 13.4
Additional room
- Description: Breakfast Nook
- Level: First
- Dimensions: 8.3 x 8.3
Family room
- Level: First
- Dimensions: 11.4 x 14.5
Other
- Description: Tub & Shower
- Level: First
Half bath
- Level: First
Kitchen
- Level: First
- Dimensions: 10.0 x 11.0
Laundry
- Level: First
- Dimensions: 4.8 x 7.3
Heating
- Electric, Heat Pump
Cooling
- Electric, Heat Pump
Appliances
- Included: Electric Cooking, Electric Water Heater, Microwave, Stove, Water Heater
- Laundry: Washer Hookup, Dryer Hookup
Features
- Bedroom on Main Level, Ceiling Fan(s), Eat-in Kitchen, Laminate Counters, Main Level Primary
- Flooring: Laminate
- Basement: Crawl Space
- Attic: Pull Down Stairs
- Has fireplace: No
Interior area
- Total interior livable area: 1,098 sqft
- Finished area above ground: 1,098
- Finished area below ground: 0
Video & virtual tour
Property
Parking
- Parking features: Off Street
Features
- Levels: One
- Stories: 1
- Pool features: None
- Fencing: None
Lot
- Size: 9,300.06 Square Feet
Details
- Parcel number: 0690572
- Zoning description: R3
Construction
Type & style
- Home type: SingleFamily
- Architectural style: Ranch
- Property subtype: Single Family Residence
Materials
- Frame, Vinyl Siding
- Roof: Shingle
Condition
- Resale
- New construction: No
- Year built: 1980
Utilities & green energy
- Sewer: Public Sewer
- Water: Public
Community & HOA
Community
- Subdivision: Rosedale
Location
- Region: Hopewell
Financial & listing details
- Price per square foot: $196/sqft
- Tax assessed value: $114,200
- Annual tax amount: $1,290
- Date on market: 4/18/2025
- Ownership: Individuals
- Ownership type: Sole Proprietor