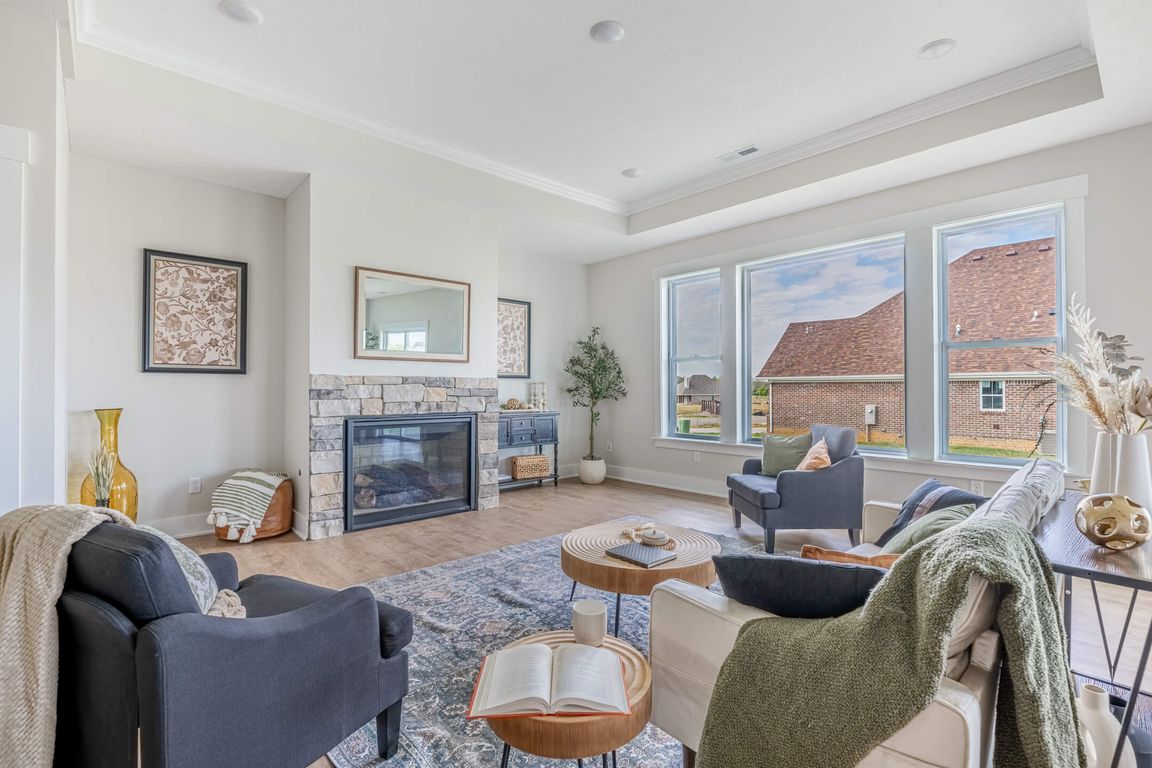
2102 High Wheel Dr, Xenia, OH 45385
What's special
Exciting new custom home offering at Wright Cycle Estates! The "Nathan" features 2,005 well-thought square feet PLUS a massive 3-4 car garage with storage. First, the gorgeous Craftsman-style elevation includes a stone and lapboard design, highlighted with shake shingles on the dormers - all being Hardie cement board product for ...
- 54 days |
- 220 |
- 1 |
Travel times
Living Room
Kitchen
Dining Room
Zillow last checked: 8 hours ago
Listing updated: November 02, 2025 at 11:05am
Brett L Williford (937)426-0800,
Irongate Inc.
Facts & features
Interior
Bedrooms & bathrooms
- Bedrooms: 3
- Bathrooms: 2
- Full bathrooms: 2
- Main level bathrooms: 2
Primary bedroom
- Level: Main
- Dimensions: 15 x 14
Bedroom
- Level: Main
- Dimensions: 12 x 11
Bedroom
- Level: Main
- Dimensions: 13 x 10
Dining room
- Level: Main
- Dimensions: 12 x 11
Entry foyer
- Level: Main
- Dimensions: 15 x 7
Great room
- Level: Main
- Dimensions: 20 x 18
Kitchen
- Level: Main
- Dimensions: 16 x 15
Other
- Level: Main
- Dimensions: 14 x 12
Utility room
- Level: Main
- Dimensions: 10 x 8
Heating
- Forced Air, Natural Gas
Cooling
- Central Air
Appliances
- Included: Dishwasher, Disposal, Microwave, Range, Refrigerator, Electric Water Heater
Features
- High Speed Internet, Kitchen Island, Kitchen/Family Room Combo, Pantry, Quartz Counters, Solid Surface Counters, Walk-In Closet(s)
- Windows: Double Pane Windows, Vinyl
- Number of fireplaces: 1
- Fireplace features: One, Gas
Interior area
- Total structure area: 2,005
- Total interior livable area: 2,005 sqft
Video & virtual tour
Property
Parking
- Total spaces: 3
- Parking features: Attached, Garage, Garage Door Opener, Storage
- Attached garage spaces: 3
Features
- Levels: One
- Stories: 1
- Patio & porch: Patio, Porch
- Exterior features: Porch, Patio
Lot
- Size: 0.25 Acres
- Dimensions: 91.43 x 138.30 x 80 x 119.19
Details
- Parcel number: M40000100600010200
- Zoning: Residential
- Zoning description: Residential
Construction
Type & style
- Home type: SingleFamily
- Architectural style: Ranch
- Property subtype: Single Family Residence
Materials
- Fiber Cement, Frame, Stone
- Foundation: Slab
Condition
- New Construction
- New construction: Yes
- Year built: 2025
Details
- Builder model: Nathan
- Builder name: Robinwood Development
Utilities & green energy
- Sewer: Storm Sewer
- Water: Public
- Utilities for property: Natural Gas Available, Water Available
Community & HOA
Community
- Security: Smoke Detector(s)
- Subdivision: Wright Cycle Estates
HOA
- Has HOA: Yes
- HOA fee: $200 annually
- HOA name: Wright Cycle Estates HOA
Location
- Region: Xenia
Financial & listing details
- Price per square foot: $264/sqft
- Date on market: 10/16/2025
- Listing terms: Conventional,FHA,VA Loan
Price history
| Date | Event | Price |
|---|---|---|
| 10/17/2025 | Listed for sale | $529,900$264/sqft |
Source: | ||
Public tax history
BuyAbility℠ payment
Estimated market value
$499,000 - $551,000
$525,100
Climate risks
Explore flood, wildfire, and other predictive climate risk information for this property on First Street®️.
Nearby schools
GreatSchools rating
- 8/10Arrowood ElementaryGrades: K-5Distance: 1.3 mi
- 4/10Warner Middle SchoolGrades: 6-8Distance: 1.6 mi
- 4/10Xenia High SchoolGrades: 9-12Distance: 3.9 mi
Schools provided by the builder
- District: Xenia Community Schools
Source: Robinwood Development. This data may not be complete. We recommend contacting the local school district to confirm school assignments for this home.