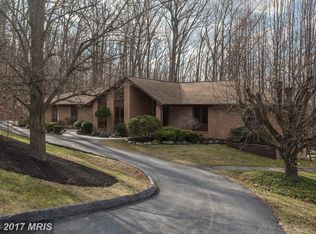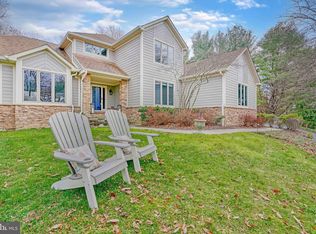Available immediately and ready for new owners! Renovated gourmet kitchen, master bath, mudroom, pantry/laundry. Additional updates include fresh paint, new carpet, furnace, heat pump, sump pump, water treatment, septic, gutter guards, garage doors. Large level rear yard. Hunt Valley Golf Course Community and Hereford Schools
This property is off market, which means it's not currently listed for sale or rent on Zillow. This may be different from what's available on other websites or public sources.

