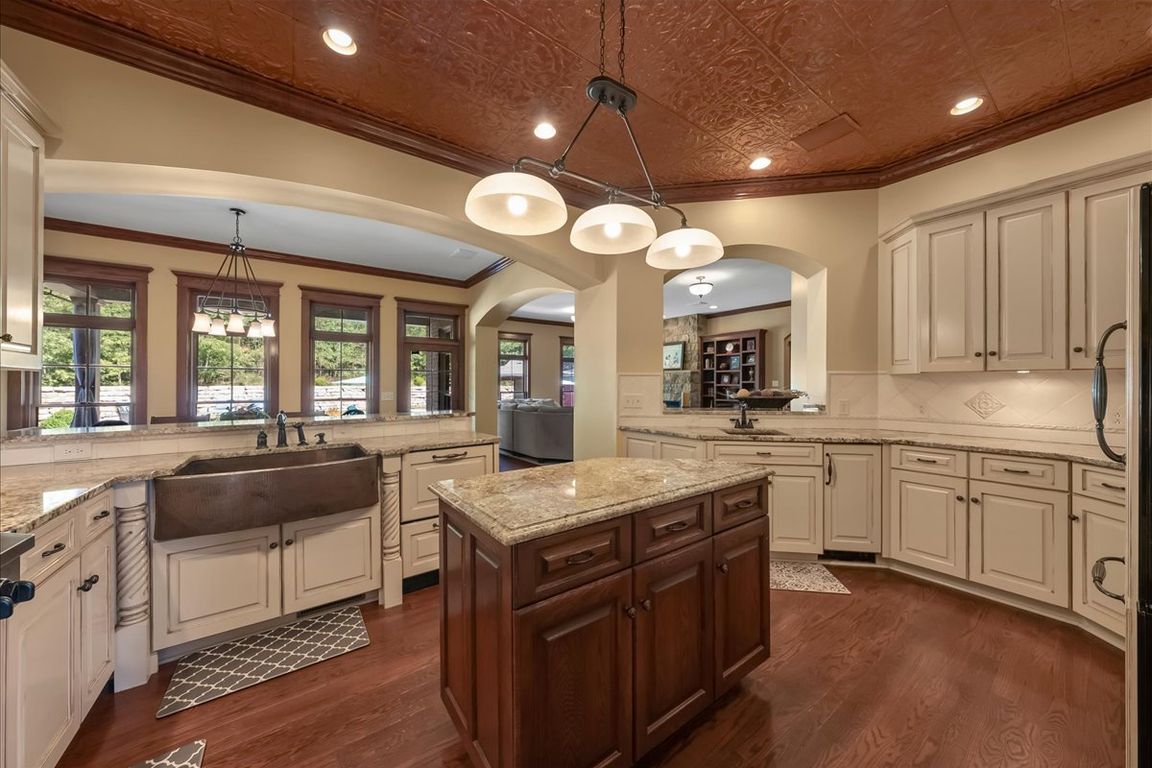
Active
$1,500,000
5beds
6,500sqft
2102 Highway 36, Wathena, KS 66090
5beds
6,500sqft
Single family residence
Built in 2009
10.51 Acres
3 Attached garage spaces
$231 price/sqft
What's special
Exquisite Custom Luxury Estate on 10.51 Acres. 13 Miles from Mosaic in St Joseph, MO and 35 miles to MCI Airport. This breathtaking custom-built estate combines timeless craftsmanship with resort-style living. Offering 5 spacious bedrooms and 5.5 spa-inspired baths, this home is designed for both elegance and comfort. The ...
- 54 days |
- 753 |
- 31 |
Source: Heartland MLS as distributed by MLS GRID,MLS#: 2568085
Travel times
Kitchen
Living Room
Primary Bedroom
Zillow last checked: 8 hours ago
Listing updated: November 18, 2025 at 11:11am
Listing Provided by:
Jen Trompeter 816-351-0730,
EXP Realty LLC,
Breeze Team 816-778-9434,
EXP Realty LLC
Source: Heartland MLS as distributed by MLS GRID,MLS#: 2568085
Facts & features
Interior
Bedrooms & bathrooms
- Bedrooms: 5
- Bathrooms: 6
- Full bathrooms: 5
- 1/2 bathrooms: 1
Primary bedroom
- Level: Main
Bedroom 1
- Level: Second
Bedroom 2
- Level: Second
Bedroom 3
- Level: Second
Bedroom 4
- Level: Basement
Primary bathroom
- Features: Separate Shower And Tub, Walk-In Closet(s)
- Level: Main
Bathroom 1
- Level: Second
Bathroom 2
- Level: Second
Bathroom 3
- Level: Second
Dining room
- Level: Main
Exercise room
- Level: Basement
Other
- Features: Built-in Features
- Level: Main
Kitchen
- Features: Granite Counters, Kitchen Island, Pantry
- Level: Main
Living room
- Features: Fireplace
- Level: Main
Office
- Level: Main
Heating
- Electric, Heat Pump
Cooling
- Electric
Appliances
- Included: Dishwasher, Disposal
- Laundry: Laundry Room, Main Level
Features
- Kitchen Island, Pantry, Walk-In Closet(s)
- Flooring: Carpet, Wood
- Windows: Skylight(s)
- Basement: Basement BR,Finished,Slab,Walk-Out Access
- Number of fireplaces: 1
- Fireplace features: Living Room
Interior area
- Total structure area: 6,500
- Total interior livable area: 6,500 sqft
- Finished area above ground: 4,100
- Finished area below ground: 2,400
Video & virtual tour
Property
Parking
- Total spaces: 3
- Parking features: Attached, Garage Door Opener
- Attached garage spaces: 3
Features
- Patio & porch: Patio
- Exterior features: Fire Pit, Outdoor Kitchen
- Has private pool: Yes
- Pool features: In Ground
- Has spa: Yes
- Spa features: Heated
Lot
- Size: 10.51 Acres
- Features: Acreage, City Limits
Details
- Additional structures: Other
- Parcel number: 0952103004002.030
Construction
Type & style
- Home type: SingleFamily
- Property subtype: Single Family Residence
Materials
- Brick Veneer, Shingle Siding, Stone Veneer
- Roof: Composition
Condition
- Year built: 2009
Utilities & green energy
- Sewer: Public Sewer
- Water: Public
Community & HOA
Community
- Subdivision: None
HOA
- Has HOA: No
Location
- Region: Wathena
Financial & listing details
- Price per square foot: $231/sqft
- Tax assessed value: $556,910
- Annual tax amount: $7,964
- Date on market: 10/1/2025
- Listing terms: Cash,Conventional
- Ownership: Private