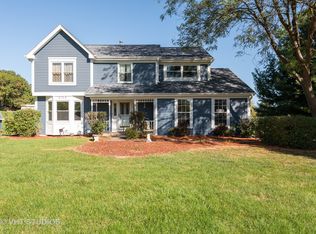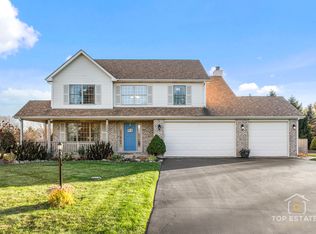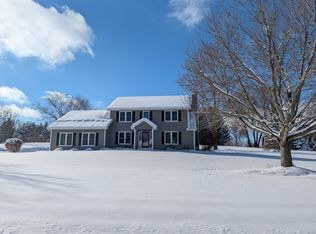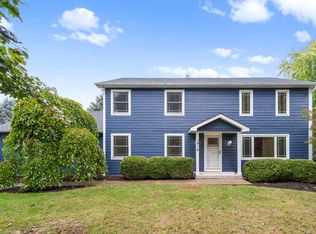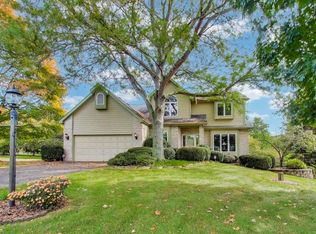Imagine living in your own little Paradise. House sets in a beautiful over acre setting. 16X32X 7Ft deep above ground pool with heater and all pool equipment included, 12 x 12 screened in gazebo with walkway and ponds surrounding. Over 2800 sq ft, 3 bedrooms, master has a tandem room that could be an office or work out room. 1st floor den/office, family room with wood burning fireplace, wet bar, kitchen is a chefs delight with plenty of counter space and working room. Full Finished basement with plenty of storage. 3 car side load garage. Oversized driveway provides plenty of parking. Peaceful and quiet neighborhood. Close to State Park.
Active
$589,400
2102 Hunters Ln, Spring Grove, IL 60081
3beds
2,802sqft
Est.:
Single Family Residence
Built in 1990
-- sqft lot
$-- Zestimate®
$210/sqft
$-- HOA
What's special
Over acre settingWet bar
- 27 days |
- 718 |
- 16 |
Zillow last checked: 8 hours ago
Listing updated: January 11, 2026 at 10:06pm
Listing courtesy of:
Nancy Drabek 847-989-8121,
Berkshire Hathaway HomeServices Chicago
Source: MRED as distributed by MLS GRID,MLS#: 12541897
Tour with a local agent
Facts & features
Interior
Bedrooms & bathrooms
- Bedrooms: 3
- Bathrooms: 3
- Full bathrooms: 2
- 1/2 bathrooms: 1
Rooms
- Room types: Office, Tandem Room, Recreation Room, Eating Area
Primary bedroom
- Features: Flooring (Carpet), Bathroom (Full)
- Level: Second
- Area: 240 Square Feet
- Dimensions: 20X12
Bedroom 2
- Level: Second
- Area: 156 Square Feet
- Dimensions: 12X13
Bedroom 3
- Features: Flooring (Carpet)
- Level: Second
- Area: 143 Square Feet
- Dimensions: 13X11
Dining room
- Features: Flooring (Hardwood)
- Level: Main
- Area: 143 Square Feet
- Dimensions: 13X11
Eating area
- Features: Flooring (Hardwood)
- Level: Main
- Area: 110 Square Feet
- Dimensions: 11X10
Family room
- Features: Flooring (Hardwood)
- Level: Main
- Area: 273 Square Feet
- Dimensions: 21X13
Kitchen
- Features: Kitchen (Eating Area-Breakfast Bar, Eating Area-Table Space), Flooring (Hardwood)
- Level: Main
- Area: 160 Square Feet
- Dimensions: 16X10
Laundry
- Features: Flooring (Vinyl)
- Level: Main
- Area: 70 Square Feet
- Dimensions: 10X7
Living room
- Features: Flooring (Carpet)
- Level: Main
- Area: 280 Square Feet
- Dimensions: 20X14
Office
- Features: Flooring (Carpet)
- Level: Main
- Area: 195 Square Feet
- Dimensions: 15X13
Recreation room
- Features: Flooring (Carpet)
- Level: Basement
- Area: 336 Square Feet
- Dimensions: 24X14
Other
- Features: Flooring (Hardwood)
- Level: Second
- Area: 156 Square Feet
- Dimensions: 13X12
Heating
- Natural Gas
Cooling
- Central Air
Appliances
- Included: Range, Microwave, Dishwasher, Refrigerator, Washer, Dryer, Water Softener
- Laundry: Main Level
Features
- Separate Dining Room
- Flooring: Hardwood
- Windows: Screens, Skylight(s)
- Basement: Finished,Crawl Space,Full
- Number of fireplaces: 1
- Fireplace features: Wood Burning, Gas Starter, Family Room
Interior area
- Total structure area: 0
- Total interior livable area: 2,802 sqft
Property
Parking
- Total spaces: 3
- Parking features: Asphalt, Garage Door Opener, Yes, Garage Owned, Attached, Garage
- Attached garage spaces: 3
- Has uncovered spaces: Yes
Accessibility
- Accessibility features: No Disability Access
Features
- Stories: 2
- Patio & porch: Deck
- Exterior features: Other
- Pool features: Above Ground
Lot
- Dimensions: 150X291X150X302
Details
- Additional structures: Gazebo
- Parcel number: 0413226009
- Special conditions: None
- Other equipment: Water-Softener Owned, Ceiling Fan(s), Sump Pump
Construction
Type & style
- Home type: SingleFamily
- Architectural style: Colonial
- Property subtype: Single Family Residence
Materials
- Vinyl Siding, Brick
- Foundation: Concrete Perimeter
- Roof: Asphalt
Condition
- New construction: No
- Year built: 1990
Utilities & green energy
- Electric: Circuit Breakers
- Sewer: Septic Tank
- Water: Well
Community & HOA
Community
- Features: Street Paved
- Security: Carbon Monoxide Detector(s)
- Subdivision: Spring Dale Trails
HOA
- Services included: None
Location
- Region: Spring Grove
Financial & listing details
- Price per square foot: $210/sqft
- Tax assessed value: $382,698
- Annual tax amount: $4,378
- Date on market: 1/6/2026
- Ownership: Fee Simple
Estimated market value
Not available
Estimated sales range
Not available
Not available
Price history
Price history
| Date | Event | Price |
|---|---|---|
| 1/6/2026 | Listed for sale | $589,400-0.1%$210/sqft |
Source: | ||
| 11/25/2025 | Listing removed | $589,900$211/sqft |
Source: | ||
| 7/18/2025 | Listed for sale | $589,900+158.7%$211/sqft |
Source: | ||
| 1/26/1998 | Sold | $228,000$81/sqft |
Source: Public Record Report a problem | ||
Public tax history
Public tax history
| Year | Property taxes | Tax assessment |
|---|---|---|
| 2024 | $4,378 -6.5% | $127,566 +9.4% |
| 2023 | $4,682 -13.2% | $116,616 +11.1% |
| 2022 | $5,392 -1.1% | $105,002 +4.2% |
Find assessor info on the county website
BuyAbility℠ payment
Est. payment
$4,143/mo
Principal & interest
$2832
Property taxes
$1105
Home insurance
$206
Climate risks
Neighborhood: 60081
Nearby schools
GreatSchools rating
- 6/10Richmond Grade SchoolGrades: PK-5Distance: 3.8 mi
- 6/10Nippersink Middle SchoolGrades: 6-8Distance: 3.3 mi
- 8/10Richmond-Burton High SchoolGrades: 9-12Distance: 3.8 mi
Schools provided by the listing agent
- High: Richmond-Burton Community High S
- District: 2
Source: MRED as distributed by MLS GRID. This data may not be complete. We recommend contacting the local school district to confirm school assignments for this home.
- Loading
- Loading
