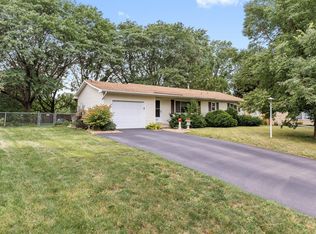Closed
$359,900
2102 Jade Ln, Eagan, MN 55122
3beds
1,944sqft
Single Family Residence
Built in 1963
0.51 Acres Lot
$357,100 Zestimate®
$185/sqft
$2,445 Estimated rent
Home value
$357,100
$332,000 - $382,000
$2,445/mo
Zestimate® history
Loading...
Owner options
Explore your selling options
What's special
Welcome to this charming home nestled on a spacious 0.5-acre private lot in a prime Eagan location! With great bones and recent updates, this home offers comfort, functionality, and flexibility. Hardwood floors run throughout the main level, including the living and dining areas. The 3rd bedroom on the main floor has been opened up as a den, but the closet remains—allowing for an easy conversion back to a bedroom if desired. Enjoy the 3-season porch with panoramic windows overlooking the fully fenced backyard. Perennials bloom throughout the yard, adding seasonal color and vibrancy. Recent updates include a new roof (2023), main-level bathroom remodel (2023), and privacy fence (2024). The lower level features a spacious family room, ¾ bath, laundry area, and a non-conforming 4th bedroom—perfect for an office or guest space. Additional features include a 2-car attached garage and a concrete driveway. Conveniently located near Cedar Ave, I-35E, the Eagan Outlet Mall, parks, trails, and more. Come take a look and explore the possibilities this home has to offer!
Zillow last checked: 8 hours ago
Listing updated: September 26, 2025 at 10:22am
Listed by:
Kristopher G. Jacobsen 651-270-5429,
Eos Realty, LLC
Bought with:
Kerby & Cristina Real Estate Experts
RE/MAX Results
Elizabeth Paige Stuge
Source: NorthstarMLS as distributed by MLS GRID,MLS#: 6764585
Facts & features
Interior
Bedrooms & bathrooms
- Bedrooms: 3
- Bathrooms: 2
- Full bathrooms: 1
- 3/4 bathrooms: 1
Bedroom 1
- Level: Main
- Area: 132 Square Feet
- Dimensions: 12 x 11
Bedroom 2
- Level: Main
- Area: 110 Square Feet
- Dimensions: 11 x 10
Bedroom 3
- Level: Main
- Area: 90 Square Feet
- Dimensions: 10 x 9
Dining room
- Level: Main
- Area: 117 Square Feet
- Dimensions: 13 x 9
Family room
- Level: Lower
- Area: 363 Square Feet
- Dimensions: 33 x 11
Kitchen
- Level: Main
- Area: 132 Square Feet
- Dimensions: 12 x 11
Living room
- Level: Main
- Area: 204 Square Feet
- Dimensions: 17 x 12
Office
- Level: Lower
- Area: 108 Square Feet
- Dimensions: 12 x 9
Other
- Level: Main
- Area: 252 Square Feet
- Dimensions: 18 x 14
Heating
- Boiler
Cooling
- Wall Unit(s)
Appliances
- Included: Dishwasher, Disposal, Dryer, Microwave, Range, Refrigerator, Washer
Features
- Basement: Finished,Full
- Has fireplace: No
Interior area
- Total structure area: 1,944
- Total interior livable area: 1,944 sqft
- Finished area above ground: 1,144
- Finished area below ground: 800
Property
Parking
- Total spaces: 2
- Parking features: Attached
- Attached garage spaces: 2
Accessibility
- Accessibility features: None
Features
- Levels: One
- Stories: 1
- Patio & porch: Patio
- Fencing: Full,Privacy
Lot
- Size: 0.51 Acres
- Dimensions: 75 x 181 x 100 x 70 x 173
- Features: Near Public Transit
Details
- Foundation area: 1144
- Parcel number: 101670202090
- Zoning description: Residential-Single Family
Construction
Type & style
- Home type: SingleFamily
- Property subtype: Single Family Residence
Materials
- Fiber Cement
- Roof: Age 8 Years or Less
Condition
- Age of Property: 62
- New construction: No
- Year built: 1963
Utilities & green energy
- Gas: Natural Gas
- Sewer: City Sewer/Connected
- Water: City Water/Connected
Community & neighborhood
Location
- Region: Eagan
- Subdivision: Cedar Grove 3
HOA & financial
HOA
- Has HOA: No
Price history
| Date | Event | Price |
|---|---|---|
| 9/26/2025 | Sold | $359,900+2.9%$185/sqft |
Source: | ||
| 8/12/2025 | Pending sale | $349,900$180/sqft |
Source: | ||
| 8/2/2025 | Listed for sale | $349,900+1.4%$180/sqft |
Source: | ||
| 5/31/2024 | Sold | $345,000-4.2%$177/sqft |
Source: | ||
| 4/22/2024 | Pending sale | $360,000$185/sqft |
Source: | ||
Public tax history
| Year | Property taxes | Tax assessment |
|---|---|---|
| 2023 | $3,234 +2.5% | $344,200 +4.1% |
| 2022 | $3,156 +11.8% | $330,800 +14.1% |
| 2021 | $2,822 -3.6% | $289,900 +12.7% |
Find assessor info on the county website
Neighborhood: 55122
Nearby schools
GreatSchools rating
- 7/10Rahn Elementary SchoolGrades: PK-5Distance: 0.9 mi
- 3/10Nicollet Junior High SchoolGrades: 6-8Distance: 4.3 mi
- 4/10Burnsville Senior High SchoolGrades: 9-12Distance: 4.1 mi
Get a cash offer in 3 minutes
Find out how much your home could sell for in as little as 3 minutes with a no-obligation cash offer.
Estimated market value
$357,100
Get a cash offer in 3 minutes
Find out how much your home could sell for in as little as 3 minutes with a no-obligation cash offer.
Estimated market value
$357,100
