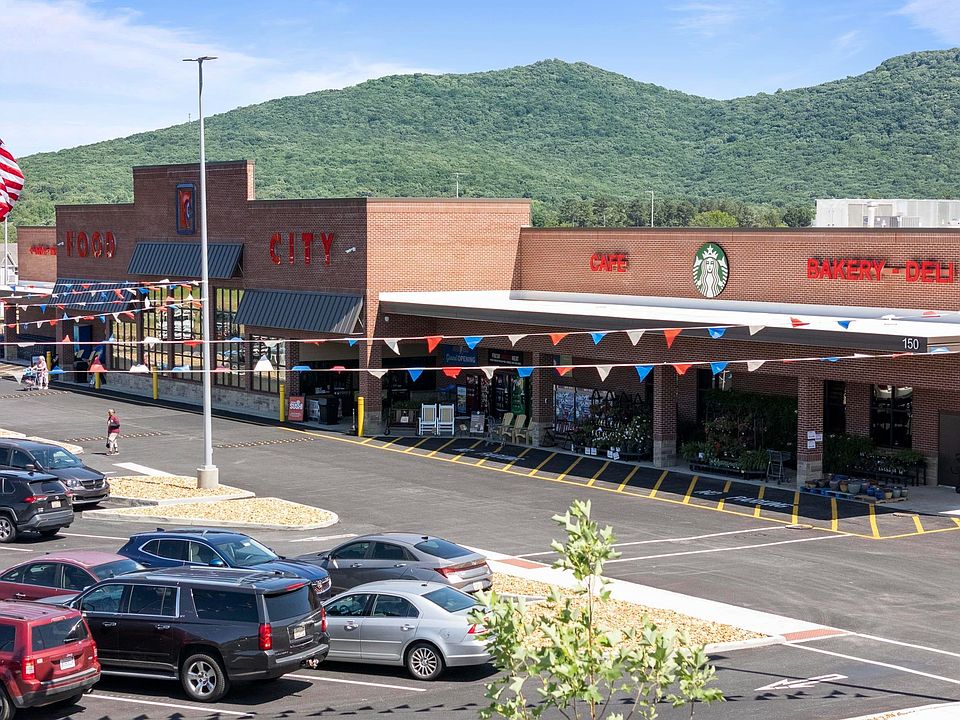Welcome to Trailhead! An urban development that blends outdoor recreation in a convenient location with the necessities of modern living. The Telluride is a perfectly designed one story for entertaining w/open concept floorplan leading directly out to the large screened porch and a turf yard! Primary suite w/huge walk in closet, zero entry tile shower and free standing tub. This home also features stainless steel appliances w/gas range, LVP flooring, soft close cabinets, quartz countertops and much more!
New construction
Special offer
$394,900
2102 Kanteen St, Huntsville, AL 35811
3beds
1,942sqft
Single Family Residence
Built in ----
6,760 Square Feet Lot
$393,100 Zestimate®
$203/sqft
$75/mo HOA
What's special
Large screened porchFree standing tubQuartz countertopsSoft close cabinetsOpen concept floorplanLvp flooringZero entry tile shower
- 78 days |
- 156 |
- 9 |
Zillow last checked: 8 hours ago
Listing updated: 18 hours ago
Listed by:
Derek Watkins 256-490-1529,
Capstone Realty LLC Huntsville,
Derek Hasley 256-714-6591,
Capstone Realty
Source: ValleyMLS,MLS#: 21898726
Travel times
Facts & features
Interior
Bedrooms & bathrooms
- Bedrooms: 3
- Bathrooms: 3
- Full bathrooms: 2
- 1/2 bathrooms: 1
Rooms
- Room types: Master Bedroom, Living Room, Bedroom 2, Bedroom 3, Kitchen
Primary bedroom
- Features: Smooth Ceiling, LVP
- Level: First
- Area: 210
- Dimensions: 15 x 14
Bedroom 2
- Features: Smooth Ceiling, LVP Flooring
- Level: First
- Area: 154
- Dimensions: 14 x 11
Bedroom 3
- Features: Smooth Ceiling, LVP
- Level: First
- Area: 130
- Dimensions: 10 x 13
Kitchen
- Features: Granite Counters, Kitchen Island, Pantry, Smooth Ceiling, LVP
- Level: First
- Area: 216
- Dimensions: 12 x 18
Living room
- Features: Smooth Ceiling, LVP
- Level: First
- Area: 342
- Dimensions: 18 x 19
Heating
- Central 1, Electric
Cooling
- Central 1, Electric
Appliances
- Included: Range, Dishwasher, Microwave, Disposal, Gas Cooktop
Features
- Has basement: No
- Has fireplace: No
- Fireplace features: None
Interior area
- Total interior livable area: 1,942 sqft
Property
Parking
- Parking features: Garage-Two Car, Garage-Detached, Garage Faces Rear
Features
- Levels: One
- Stories: 1
Lot
- Size: 6,760 Square Feet
- Dimensions: 52 x 130
Details
- Parcel number: 1305210000001.321
Construction
Type & style
- Home type: SingleFamily
- Architectural style: Ranch
- Property subtype: Single Family Residence
Materials
- Foundation: Slab
Condition
- New Construction
- New construction: Yes
Details
- Builder name: TRAILHEAD HOMES
Utilities & green energy
- Sewer: Public Sewer
- Water: Public
Community & HOA
Community
- Subdivision: The Villas at Trailhead
HOA
- Has HOA: Yes
- HOA fee: $900 annually
- HOA name: Trailhead HOA
Location
- Region: Huntsville
Financial & listing details
- Price per square foot: $203/sqft
- Date on market: 9/9/2025
About the community
Trails
Trailhead offers new homes in Huntsville for people who are driven to get more out of life and the place they call home. It's for the nature-lovers, the movers, the wild ones. It's a calling to all people, no matter their age, occupation or life status, to come together and to enjoy the natural wonders our city of Huntsville has to offer. Breathe in that fresh mountain air. Sit back and enjoy good company and fresh, local food. Take in the sights we have to offer. The Villas at Trailhead offers single family living with luxuries such as: access to walking and hiking trails, a brand new Food City and Starbucks within walking distance, and a quick 5 minute drive to /downtown Huntsville. These homes have gourmet kitchens, Craftsman details and back yards with mountain views, privacy fences, and optional turf or sod.
Seller Credit Available
Offering a seller credit up to 1% of the purchase price with Preferred Lenders. See agent for details and Preferred Lenders list.Source: Trailhead Homes
