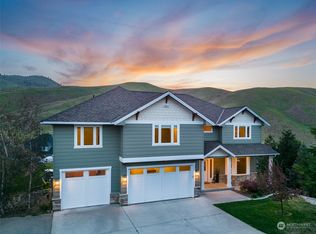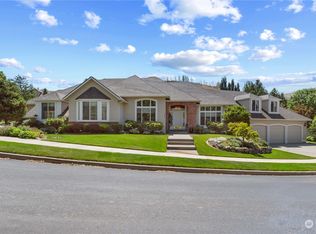Sold
Listed by:
Gina Wunderlich,
RE/MAX Elite
Bought with: Laura Mounter Real Estate
$901,000
2102 Maiden Lane, Wenatchee, WA 98801
3beds
3,219sqft
Single Family Residence
Built in 2005
0.55 Acres Lot
$912,900 Zestimate®
$280/sqft
$4,042 Estimated rent
Home value
$912,900
$794,000 - $1.04M
$4,042/mo
Zestimate® history
Loading...
Owner options
Explore your selling options
What's special
Timeless opulent details~3bed/3.5bath sprawling RAMBLER in coveted "Firewise" Broadview Neighborhood. Inviting entry&open foyer lead to Unobstructed, Panoramic views of Sage Hills throughout the home. Douglas Fir floors add richness and texture to this Open great room layout separating Primary bed from 2 more spacious bedrooms both with full ensuite baths. Expansive Primary includes gas FP, French doors to back deck, & grand ensuite bath with soaking tub, double head walk-in shower, & Enormous walk-in closet. Low maintenance, partially fenced yard with Trex decking includes remote control Sunshade. Hunter Douglas window treatments, vast specialty walnut island with insta-hot. Enjoy close conveniences, wildlife & steps to miles of trails!
Zillow last checked: 8 hours ago
Listing updated: August 31, 2024 at 12:48pm
Listed by:
Gina Wunderlich,
RE/MAX Elite
Bought with:
Laura Mounter, 3855
Laura Mounter Real Estate
Source: NWMLS,MLS#: 2245997
Facts & features
Interior
Bedrooms & bathrooms
- Bedrooms: 3
- Bathrooms: 4
- Full bathrooms: 3
- 1/2 bathrooms: 1
- Main level bathrooms: 4
- Main level bedrooms: 3
Heating
- Fireplace(s), Forced Air, Heat Pump
Cooling
- Central Air, Forced Air, Heat Pump
Appliances
- Included: Dishwasher(s), Double Oven, Dryer(s), Disposal, Microwave(s), Refrigerator(s), See Remarks, Stove(s)/Range(s), Trash Compactor, Washer(s), Garbage Disposal, Water Heater: Electric, Water Heater Location: Garage
Features
- Bath Off Primary, Ceiling Fan(s), Dining Room, Walk-In Pantry
- Flooring: Ceramic Tile, Hardwood, Slate, Carpet
- Doors: French Doors
- Windows: Double Pane/Storm Window
- Basement: None
- Number of fireplaces: 2
- Fireplace features: Gas, Main Level: 2, Fireplace
Interior area
- Total structure area: 3,219
- Total interior livable area: 3,219 sqft
Property
Parking
- Total spaces: 3
- Parking features: Driveway, Attached Garage, Off Street
- Attached garage spaces: 3
Features
- Levels: One
- Stories: 1
- Entry location: Main
- Patio & porch: Second Primary Bedroom, Bath Off Primary, Ceiling Fan(s), Ceramic Tile, Double Pane/Storm Window, Dining Room, Fireplace, Fireplace (Primary Bedroom), French Doors, Hardwood, Sprinkler System, Vaulted Ceiling(s), Walk-In Closet(s), Walk-In Pantry, Wall to Wall Carpet, Water Heater
- Has view: Yes
- View description: Mountain(s), Territorial
Lot
- Size: 0.55 Acres
- Features: Curbs, Dead End Street, Open Lot, Paved, Sidewalk, Deck, Fenced-Partially, Gas Available, High Speed Internet, Irrigation, Patio, Propane, Sprinkler System
- Topography: Level,Steep Slope
Details
- Parcel number: 232032484270
- Special conditions: Standard
Construction
Type & style
- Home type: SingleFamily
- Property subtype: Single Family Residence
Materials
- Wood Siding
- Foundation: Poured Concrete
- Roof: Composition,See Remarks
Condition
- Very Good
- Year built: 2005
Utilities & green energy
- Electric: Company: Chelan County PUD
- Sewer: Sewer Connected, Company: City of Wenatchee
- Water: Community, Public, Company: Chelan County PUD
- Utilities for property: Dish, Ziply
Community & neighborhood
Community
- Community features: CCRs, Trail(s)
Location
- Region: Wenatchee
- Subdivision: Wenatchee
HOA & financial
HOA
- HOA fee: $250 annually
- Association phone: 509-205-5838
Other
Other facts
- Listing terms: Cash Out,Conventional,FHA
- Cumulative days on market: 311 days
Price history
| Date | Event | Price |
|---|---|---|
| 8/29/2024 | Sold | $901,000-5%$280/sqft |
Source: | ||
| 7/16/2024 | Pending sale | $948,000$295/sqft |
Source: | ||
| 6/1/2024 | Listed for sale | $948,000+99.6%$295/sqft |
Source: | ||
| 7/27/2005 | Sold | $475,000$148/sqft |
Source: Public Record | ||
Public tax history
| Year | Property taxes | Tax assessment |
|---|---|---|
| 2024 | $6,313 -10.6% | $736,883 -10.7% |
| 2023 | $7,063 +8.4% | $825,377 +14.2% |
| 2022 | $6,519 +12.7% | $722,532 +24.7% |
Find assessor info on the county website
Neighborhood: 98801
Nearby schools
GreatSchools rating
- 6/10John Newbery Elementary SchoolGrades: K-5Distance: 1.3 mi
- 6/10Foothills Middle SchoolGrades: 6-8Distance: 1.2 mi
- 6/10Wenatchee High SchoolGrades: 9-12Distance: 3.2 mi

Get pre-qualified for a loan
At Zillow Home Loans, we can pre-qualify you in as little as 5 minutes with no impact to your credit score.An equal housing lender. NMLS #10287.



