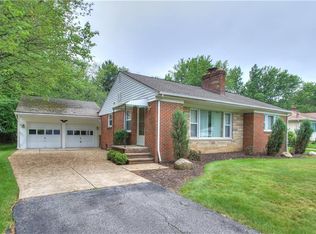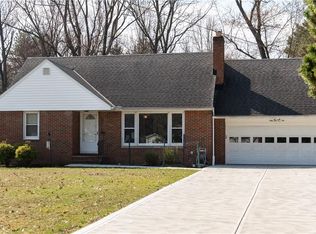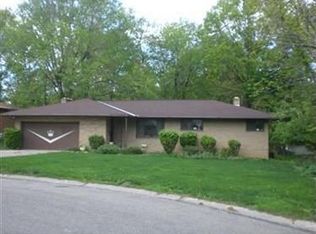Sold for $255,000 on 03/27/23
$255,000
2102 Mapleview Dr, Seven Hills, OH 44131
3beds
1,997sqft
Single Family Residence
Built in 1955
1.06 Acres Lot
$303,000 Zestimate®
$128/sqft
$2,253 Estimated rent
Home value
$303,000
$285,000 - $321,000
$2,253/mo
Zestimate® history
Loading...
Owner options
Explore your selling options
What's special
This 3 bedroom, 2 full bathroom ranch is special. One floor living on a little over an acre of land. You'll step onto gardens upon gardens home to thousands of flower bulbs, tons of owner-updates & with Calvin Park located across the street, this home is literally in a park-like setting. The floor plan has great flow from the living room to the dining room/updated kitchen & through the glass french doors to the 4 season sunroom that looks out to the backyard: one of the home's best features. All 3 bedrooms have great closet space & share a hallway bathroom. Not to be missed, the fine details like the coffered ceiling in the sunroom, tray ceiling in the kitchen & crown molding give you the character that you may be looking for in your next home. The basement is partially and tastefully finished & ambiance with the working wood-burning fireplace. The unfinished portion of the basement offers amazing storage and another full bathroom with overhead heat. The current owners have taken great
Zillow last checked: 8 hours ago
Listing updated: August 26, 2023 at 02:54pm
Listing Provided by:
Sarah Marnell 234-817-2647,
EXP Realty, LLC.,
Mark A Young 330-289-9433,
EXP Realty, LLC.
Bought with:
Jen Skvarch, 2015001906
Keller Williams Chervenic Rlty
Source: MLS Now,MLS#: 4439696 Originating MLS: Akron Cleveland Association of REALTORS
Originating MLS: Akron Cleveland Association of REALTORS
Facts & features
Interior
Bedrooms & bathrooms
- Bedrooms: 3
- Bathrooms: 2
- Full bathrooms: 2
- Main level bathrooms: 1
- Main level bedrooms: 3
Heating
- Forced Air, Gas
Cooling
- Central Air
Appliances
- Included: Dryer, Dishwasher, Range, Refrigerator, Washer
Features
- Basement: Partially Finished
- Number of fireplaces: 1
Interior area
- Total structure area: 1,997
- Total interior livable area: 1,997 sqft
- Finished area above ground: 1,397
- Finished area below ground: 600
Property
Parking
- Total spaces: 2
- Parking features: Detached, Garage, Paved
- Garage spaces: 2
Features
- Levels: One
- Stories: 1
- Has view: Yes
- View description: Park/Greenbelt
Lot
- Size: 1.06 Acres
- Features: Dead End
Details
- Parcel number: 55134007
Construction
Type & style
- Home type: SingleFamily
- Architectural style: Ranch
- Property subtype: Single Family Residence
Materials
- Vinyl Siding
- Roof: Asphalt,Fiberglass
Condition
- Year built: 1955
Details
- Warranty included: Yes
Utilities & green energy
- Sewer: Public Sewer
- Water: Public
Community & neighborhood
Community
- Community features: Common Grounds/Area, Park
Location
- Region: Seven Hills
- Subdivision: Minnie E Lingler Overlook Park A
Other
Other facts
- Listing terms: Cash,Conventional,FHA,VA Loan
Price history
| Date | Event | Price |
|---|---|---|
| 3/27/2023 | Sold | $255,000-3.8%$128/sqft |
Source: | ||
| 3/17/2023 | Pending sale | $265,000$133/sqft |
Source: | ||
| 2/27/2023 | Contingent | $265,000$133/sqft |
Source: | ||
| 2/23/2023 | Listed for sale | $265,000+79.1%$133/sqft |
Source: | ||
| 9/29/2011 | Sold | $148,000-4.5%$74/sqft |
Source: MLS Now #3155767 | ||
Public tax history
| Year | Property taxes | Tax assessment |
|---|---|---|
| 2024 | $4,823 +8.5% | $82,320 +26.8% |
| 2023 | $4,445 +0.6% | $64,930 |
| 2022 | $4,419 -3% | $64,930 |
Find assessor info on the county website
Neighborhood: 44131
Nearby schools
GreatSchools rating
- 7/10Hillside Middle SchoolGrades: 5-7Distance: 0.9 mi
- 6/10Normandy High SchoolGrades: 8-12Distance: 1.8 mi
- 8/10Green Valley Elementary SchoolGrades: K-4Distance: 1.9 mi
Schools provided by the listing agent
- District: Parma CSD - 1824
Source: MLS Now. This data may not be complete. We recommend contacting the local school district to confirm school assignments for this home.

Get pre-qualified for a loan
At Zillow Home Loans, we can pre-qualify you in as little as 5 minutes with no impact to your credit score.An equal housing lender. NMLS #10287.
Sell for more on Zillow
Get a free Zillow Showcase℠ listing and you could sell for .
$303,000
2% more+ $6,060
With Zillow Showcase(estimated)
$309,060

