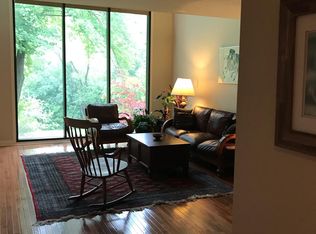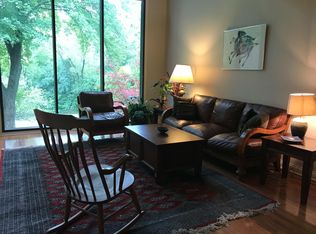Sold
$560,000
2102 Overlook Ct, Ann Arbor, MI 48103
2beds
2,750sqft
Condominium
Built in 1973
-- sqft lot
$563,100 Zestimate®
$204/sqft
$3,403 Estimated rent
Home value
$563,100
$507,000 - $625,000
$3,403/mo
Zestimate® history
Loading...
Owner options
Explore your selling options
What's special
Nestled like a tree house w/ canopy views of 147 ac Bird Hills Nature Area & less than 2 mi from downtown A2. $250K+ in meticulous reno, this condo is a masterpiece of style & practicality. Chef's kit balances cutting edge functionality w/ modern design, well-equipped w/ high-end appl, sleek quartz counters & abundance of storage. Lux upper primary suite & 2nd loft/flex space, 2nd main floor light-filled primary bed & conv laundry affords ranch style living. Cozy fp adds warmth & ambience to the entertaining dining space with adjacent balcony. Open concept L/L exudes options, custom built-in cabinetry w/ rich wood tones. Practical yet stylish kitchenette, 1/2 bath, & access to private fenced courtyard. Home Energy Score of 5. Download report at stream.a2gov.org
Zillow last checked: 8 hours ago
Listing updated: June 17, 2025 at 01:04pm
Listed by:
Carmen Knick 734-417-7307,
The Charles Reinhart Company
Bought with:
Jean Wedemeyer, 6501357880
The Charles Reinhart Company
Source: MichRIC,MLS#: 25019002
Facts & features
Interior
Bedrooms & bathrooms
- Bedrooms: 2
- Bathrooms: 3
- Full bathrooms: 2
- 1/2 bathrooms: 1
- Main level bedrooms: 1
Primary bedroom
- Level: Main
Bedroom 2
- Level: Upper
Primary bathroom
- Level: Main
Bathroom 2
- Level: Upper
Bathroom 3
- Description: Half Bath
- Level: Basement
Dining room
- Level: Main
Family room
- Level: Basement
Kitchen
- Level: Main
Laundry
- Level: Main
Living room
- Level: Main
Other
- Description: Flex Room/Loft
- Level: Upper
Other
- Description: Kitchenette
- Level: Basement
Heating
- Forced Air
Cooling
- Central Air
Appliances
- Included: Humidifier, Bar Fridge, Dishwasher, Disposal, Dryer, Microwave, Oven, Range, Refrigerator, Washer
- Laundry: Laundry Room, Main Level
Features
- Ceiling Fan(s), Eat-in Kitchen
- Flooring: Carpet, Ceramic Tile, Laminate, Tile, Wood
- Windows: Screens, Garden Window, Window Treatments
- Basement: Daylight,Full,Walk-Out Access
- Number of fireplaces: 1
- Fireplace features: Living Room, Wood Burning
Interior area
- Total structure area: 1,850
- Total interior livable area: 2,750 sqft
- Finished area below ground: 900
Property
Parking
- Total spaces: 2
- Parking features: Detached, Garage Door Opener
- Garage spaces: 2
Features
- Stories: 2
- Exterior features: Balcony
- Pool features: Association
Lot
- Features: Shrubs/Hedges
Details
- Parcel number: 090918400010
Construction
Type & style
- Home type: Condo
- Property subtype: Condominium
Materials
- Wood Siding
Condition
- New construction: No
- Year built: 1973
Utilities & green energy
- Sewer: Public Sewer, Storm Sewer
- Water: Public
- Utilities for property: Electricity Available, Cable Available, Natural Gas Connected, Cable Connected
Community & neighborhood
Location
- Region: Ann Arbor
HOA & financial
HOA
- Has HOA: Yes
- HOA fee: $997 monthly
- Amenities included: Clubhouse, End Unit, Meeting Room, Pool, Sauna, Tennis Court(s), Trail(s)
- Services included: Water, Trash, Snow Removal, Sewer, Maintenance Grounds
- Association phone: 734-585-5174
Other
Other facts
- Listing terms: Cash,Conventional
- Road surface type: Paved
Price history
| Date | Event | Price |
|---|---|---|
| 6/13/2025 | Sold | $560,000+0%$204/sqft |
Source: | ||
| 5/22/2025 | Contingent | $559,900$204/sqft |
Source: | ||
| 5/3/2025 | Listed for sale | $559,900+19.1%$204/sqft |
Source: | ||
| 2/24/2023 | Sold | $470,000-10.5%$171/sqft |
Source: Public Record | ||
| 12/9/2022 | Price change | $525,000-8.7%$191/sqft |
Source: Owner | ||
Public tax history
| Year | Property taxes | Tax assessment |
|---|---|---|
| 2025 | $12,417 | $241,100 +4% |
| 2024 | -- | $231,800 +23.6% |
| 2023 | -- | $187,600 -2% |
Find assessor info on the county website
Neighborhood: Newport
Nearby schools
GreatSchools rating
- 8/10Wines Elementary SchoolGrades: PK-5Distance: 0.4 mi
- 8/10Forsythe Middle SchoolGrades: 6-8Distance: 0.5 mi
- 10/10Skyline High SchoolGrades: 9-12Distance: 0.8 mi
Schools provided by the listing agent
- Elementary: Wines Elementary School
- Middle: Forsythe Middle School
- High: Skyline High School
Source: MichRIC. This data may not be complete. We recommend contacting the local school district to confirm school assignments for this home.
Get a cash offer in 3 minutes
Find out how much your home could sell for in as little as 3 minutes with a no-obligation cash offer.
Estimated market value
$563,100
Get a cash offer in 3 minutes
Find out how much your home could sell for in as little as 3 minutes with a no-obligation cash offer.
Estimated market value
$563,100

